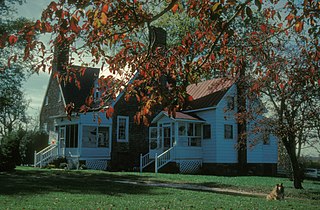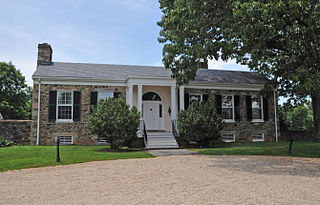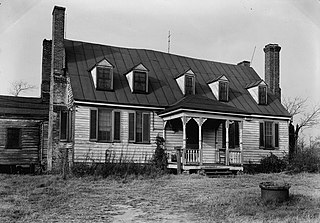
Woodhouse House in Virginia Beach, Virginia, also known as Fountain House or Simmons House, was built in 1810 in the Federal architecture style. It was listed on the National Register of Historic Places in 2007. It is located south of the Virginia Beach Courthouse complex, still surrounded by farm land but facing increasing encroachment by suburban homes.

The Cumberland County Courthouse is a historic courthouse building located at Cumberland, Cumberland County, Virginia. It was built by Dabney Cosby, a master builder for Thomas Jefferson, in 1818. It is a brick, one-story, rectangular, gable-roofed courthouse. The building features the Tuscan order throughout and a tetrastyle portico. Also included are the contributing small, brick, one-story clerks office; the brick, two-story, gable-roofed former jail; and Confederate Civil War monument (1901).

Sweet Hall is a historic residence in Sweet Hall, Virginia, United States, that is listed on the National Register of Historic Places.

Longwood is a historic home and farm located near Earlysville, Albemarle County, Virginia. The house was built about 1790, with additions between 1810 and 1820, and about 1940. It is a two-story, five-bay frame building with a two-story store/post office addition and a small one-story, two bay, gable-roofed frame wing. It has Federal and Colonial Revival design elements. Also on the property are a contributing frame barn, a frame schoolhouse for African American students [c. 1900), a late-19th-century stone well, and the 19th-century cemetery of the Michie family.

Oakley is a historic home and farm located near Upperville, Fauquier County, Virginia.

Blue Ridge Farm is a historic home and farm located near Upperville, Fauquier County, Virginia.

Bleak Hill is a historic plantation house and farm located close to the headwaters of the Pigg River near Callaway, Franklin County, Virginia. Replacing a house that burned in January 1830, it was built between 1856 and 1857 by Peter Saunders, Junior, who lived there until his death in 1905. Later the house, outbuildings, and adjoining land were sold to the Lee family. The main house is the two-story, three bay, double pile, asymmetrical brick dwelling in the Italianate style. It measures approximately 40 feet by 42 feet and has a projecting two-story ell. Also on the property are a contributing two rows of frame, brick, and log outbuildings built about 1820: a two-story brick law office, a brick summer kitchen, a frame single dwelling, and a log smokehouse. Also on the property are two contributing pole barns built about 1930.

Goochland County Court Square is a historic county courthouse and national historic district located at Goochland, Goochland County, Virginia. It includes three contributing buildings and one contributing site. The Goochland County Court House was built in 1826 by Dabney Cosby, an architect of the area. It is a two-story, temple-form brick structure with a projecting pedimented tetrastyle Tuscan order portico.

Pine Slash, also known as Prospect Hill, is a historic home located at Studley, Hanover County, Virginia. The main house was built about 1750, and is a one-story dwelling of colonial vertical plank construction with a metal gable roof. In addition to the main house, the property includes a contributing second residence and a brick outbuilding, both dating from the early 19th century. Pine Slash is also significant as American Founding Father Patrick Henry's home in the 1750s.

William Scott Farmstead, also known as the Roberts House and Ennis Pond House, is a historic home located near Windsor, Isle of Wight County, Virginia. The house was built about 1775, and is a two-story, five bay, gable roofed brick dwelling. It has a rear frame addition dated to the mid- to late-19th century. The front facade features a pedimented one bay porch supported by Doric order columns. The interior retains much of its early Federal interior woodwork. Also on the property are the contributing servants' quarters, smokehouse, barn, and corn crib.

Smithfield Historic District is a national historic district located at Smithfield, Isle of Wight County, Virginia. It encompasses 289 contributing buildings and 2 contributing structures in the historic downtown and surrounding residential areas of Smithfield. There are 211 houses, 37 commercial buildings, 1 warehouse, 4 churches, 10 barns, 1 smokehouse, 23 garages, 1 farm office, 1 colonial kitchen, and 2 corncrib structures. Notable buildings include the original county clerk's office (1799), county jail, Wentworth-Barrett House, Wentworth–Grinnan House, King-Atkinson House, Smith-Morrison House (1770s), Hayden Hall, Boykin House, Goodrich House (1886), Thomas House (1889), Smithfield Academy (1827), Christ Episcopal Church, and Hill Street Baptist Church (1923). Located in the district and separately listed are the Old Isle of Wight Courthouse, Smithfield Inn, Windsor Castle Farm, and P. D. Gwaltney Jr. House.

Windsor Castle, also known as Windsor, is a historic home located near Toano, James City County, Virginia. The house dates to about 1760, and is a 1+1⁄2-story, central passage plan frame dwelling. The house was expanded to its present size in the late-18th or early-19th century. It has a gable roof with dormers, sits on a brick foundation, and features exterior chimneys. The interior has an original closed-string stair and built-in corner cupboard.

Cessford is a historic plantation house located at Eastville, Northampton County, Virginia. It was built about 1801, and is a 2+1⁄2-story, Federal style brick dwelling with a later two-story brick addition. It has a slate covered gable roof and features central pedimented porches on the north and south facades. Also on the property are a contributing smokehouse, quarter kitchen, a utility building, and the original pattern of a garden. During the American Civil War, Brigadier General Henry Hayes Lockwood on July 23, 1862, commandeered the property for his headquarters and remained in residence of the property throughout the war.

Windsor is a historic plantation complex located near Cascade, Pittsylvania County, Virginia. The house was completed in 1862, and is a two-story, five bay Georgian style brick dwelling, with Italianate style ornamentation. It has a shallow hipped roof and double-pile, central-hall plan. The main section is flanked by one-story, one bay wings. Also on the property are the contributing original school / playhouse, kitchen, smoke house, laundry, gas house, two slave houses, and a spring house, barn / horse stable, Gris Mill.

Ben Lomond, also known as Ben Lomond Plantation, is a historic plantation house located at Bull Run, Prince William County, Virginia. It was built in 1837, and is a two-story, five bay, red sandstone dwelling with a gable roof. The house has a central-hall plan and one-story frame kitchen addition. One-story pedimented porches shelter the main (north) and rear (south) entries. Also on the property are the contributing frame two-story tenant's house, brick pumphouse, and a bunkhouse dated to the early 20th century; and a meat house, dairy, and slave quarters dated to the late-1830s.

Maiden Spring is a historic home and farm complex and national historic district located at Pounding Mill, Tazewell County, Virginia. The district encompasses eight contributing buildings, two contributing sites, and one contributing structure. The main house consists of a large two-story, five-bay, frame, central-passage-plan dwelling with an earlier frame dwelling, incorporated as an ell. Also on the property are the contributing meat house, slave house, summer kitchen, horse barn, the stock barn, the hen house, the granary / corn crib, the source of Maiden Spring, the cemetery, and the schoolhouse. It was the home of 19th-century congressman, magistrate and judge Rees Bowen (1809–1879) and his son, Henry (1841-1915), also a congressman. During the American Civil War, Confederate Army troops camped on the Maiden Spring Farm.
The West Broad Street Commercial Historic District is a national historic district located at Richmond, Virginia. The district encompasses 20 contributing buildings built between about 1900 and the late 1930s. Located in the district is the Forbes Motor Car Company (1919), Harper-Overland Company building (1921), Firestone Building (1929), Engine Company No. 10 Firehouse, and the Saunders Station Post Office (1937). The majority of the buildings are two-to-four stories in height and are composed of brick with stucco, stone and metal detailing. Located in the district is the separately listed The Coliseum-Duplex Envelope Company Building.

The Carver Industrial Historic District is a national historic district located at Carver, Richmond, Virginia. The district encompasses 13 contributing buildings located west of downtown Richmond. The industrial area developed between 1890 and 1930, along the tracks of the Richmond, Fredericksburg and Potomac Railroad. The buildings are in a variety of popular 19th-century and early 20th century architectural styles including Queen Anne and Romanesque.

Apartment Building on Windsor Avenue and Brunswick St., also known as the Windsor Avenue Apartment Building, is a historic apartment building located in the Raleigh Court neighborhood of Roanoke, Virginia. It was built in 1928, and is a two-story, "U"-shaped Tudor Revival style apartment building constructed of stone, brick, half timbering, and stucco. The building enclosed a courtyard plaza with stone paved sidewalks, stone walls, historic post lights and two decorative pools with waterfall. Also on the property is a contributing detached garage.

Chuckatuck Historic District is a national historic district located at Chuckatuck, Suffolk, Virginia. The district encompasses 51 contributing buildings and 2 contributing structures in the crossroads community of Chuckatuck in Suffolk. The district includes dwellings in a variety of popular 19th and early-20th century architectural styles including Federal, Queen Anne, and Bungalow. Notable buildings include the Saunders House (1780-1820), Howell House, Cannon House, Wesley Chapel United Methodist Church (1893), W. C. Moore House, and the Gwaltney Store. Located in the district is the separately listed Godwin–Knight House.























