
The Centennial Baptist Church is a historic church building at the corner of York and Columbia Streets in Helena, Arkansas. It is significant for its association with Elias Camp Morris (1855-1922), who was the pastor of the church from 1879 and who was a driving force in the establishment of the National Baptist Convention, USA, Inc. Morris served as the convention's president from 1895 until his death, and his church served functionally as the organization's headquarters. The church was listed on the National Register of Historic Places in 1987, and was declared a National Historic Landmark in 2003.

The Boone County Courthouse is a historic courthouse in Harrison, Arkansas. It is a two-story brick structure, designed by noted Arkansas architect Charles L. Thompson and built in 1907. It is Georgian Revival in style, with a hip roof above a course of dentil molding, and bands of cast stone that mark the floor levels of the building. It has a projecting gabled entry section, three bays wide, with brick pilasters separating the center entrance from the flanking windows. The gable end has a dentillated pediment, and has a bullseye window at the center.

Portland Fire Station No. 7, located in southeast Portland in the U.S. state of Oregon, is a two-story structure listed on the National Register of Historic Places. Built in 1927, it was added to the register in 1989. It was the last of numerous Portland firehouses to be designed by fire chief and architect Lee Gray Holden, who died of a stroke while visiting the No. 7 firehouse in 1943. The building continued to be used by the city's Fire Department until the 1980s, when it was sold off and used as an automobile garage. It was acquired by a local developer in 2009, and was restored and remodeled for office and retail use.

The Rison Cities Service Station is a historic automobile service station at Main and Magnolia Streets in Rison, Arkansas. It is a distinctive modest brick English Revival structure built in 1938. It has a cross-gable roof, in which there is a small oculus in each of the gables. The front facade has large plate glass windows flanking a central doorway. It was built and operated by the Arkansas Fuel and Oil Company, which operated it from 1938 to 1969 as the Cities Service Station. Since then it has been seen various commercial uses.

The Thane House is a historic residence at Levy and First Streets in Arkansas City, Arkansas, overlooking the Mississippi River. The 1+1⁄2-story Craftsman style house was built for Henry Thane in 1909 to a design by Charles L. Thompson. It has a tile roof, with steeply pitched gable dormer on the front facade. The center entry is recessed, with a projecting bay to one side which is capped by a three-sided roof. The eaves have exposed rafter ends, and the front gable has false half-timbering.

The Marathon Oil Service Station is a historic automotive service facility at the southeast corner of East 2nd and Spring Streets in downtown Fordyce, Arkansas. It is a single story building constructed out of red and buff brick, with an auto canopy covered in a tile roof. The main facade of the building has a parapet which conceals a barrel roof. The building is divided into two functional bays, an office to the left and a garage bay to the right. The canopy extends in front of the left bay, and is supported by a single brick column, in which there is an original Marathon Oil logo. The building is a well-preserved example of a 1920s service station.

The Brundidge Building is a historic commercial building on West Second Street, in the commercial heart of Hope, Arkansas. The 2+1⁄2-story brick building was erected in 1893 by J. P. Brundidge, and is the city's best example of Romanesque Revival architecture. Its main facade is divided into four bays. The rightmost bay projects slightly, and is decorated at its corners with small turrets which flank a gable front. This gable has a bank of windows in it consisting of paired sash windows flanking a segmented-arch window.
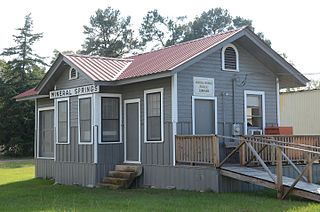
The Memphis, Paris, and Gulf Depot is a historic railroad station on Arkansas Highway 27 in Mineral Springs, Arkansas. It is a modest single-story wood-frame structure, with a gable roof. The east elevation has a projecting bay, which housed the telegrapher's office, and a double-width loading entrance. The west side of the building has loading platforms and another double-wide entrance. It was built in 1908 by the Memphis, Paris and Gulf Railroad, a short-lived regional railroad whose objective was to connect Memphis, Tennessee to Paris, Texas, and is the first and only railroad depot to be built in the town.
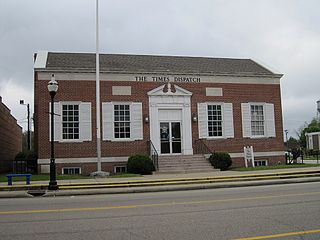
The Old Walnut Ridge Post Office is a historic commercial building at 225 West Main Street in Walnut Ridge, Arkansas. It is a 1+1⁄2-story T-shaped brick structure, five bays wide, with a side gable roof and a full concrete basement. Its Colonial Revival features include a centered entry, flanked by Ionic pilasters and topped by a broken gabled pediment. The remaining bays are filled with nine-over-nine sash windows. The eave is plain concrete, except for a course of modillions just below the roof line. The building was designed under Louis A. Simon of the Office of the Supervising Architect and was completed in 1935. It served as a post office until 1977, and then served as the facilities of the local Times Dispatch newspaper.
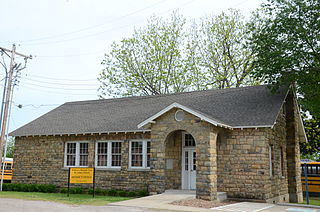
The Mulberry Home Economics Building is a historic school building in Mulberry, Arkansas. It is a single-story stone and masonry structure, located off West 5th Street behind the current Mulberry High School building. It has a rectangular plan, with a gable-on-hip roof and a projecting gable-roof entry pavilion on the north side near the western end. The pavilion exhibits modest Craftsman styling, with exposed rafters in the roof and arched openings. The south facade has a secondary entrance near the eastern end, and four irregularly sized and spaced window bays to its west. The building was erected in 1939 with funding assistance from the National Youth Administration.

The Ferguson Gas Station is a historic automotive service station at Center Street and United States Route 65 in Marshall, Arkansas. It is a small single-story structure, with sandstone walls and brick quoining at the corners and openings. It has a steeply pitched gable roof, with a slightly projecting cross gable above the entrance. The station was built about 1927 by Zeb Ferguson, in a style first popularized by the Pure Oil Company.

The Langdon Filling Station is a historic automotive service station at 311 Park Avenue in Hot Springs, Arkansas. It is a single-story masonry building, constructed out of concrete blocks and finished with brick veneer, and houses three service bays and a small office and storage area. The building has a steeply-pitched roof with rectangular vents in the English (Tudor) Revival style. Built about 1938, it was used as a service station into the 1990s.

The Jameson-Richards Gas Station is a historic automobile service station on Arkansas Highway 367 in Bald Knob, Arkansas. Built in the early 1930s, it is a typical period roadside service building, a single-story brick structure with English Revival styling. It is rectangular in plan, with a projecting porte-cochere that has Tudor style half-timbered stucco in its gable end. The main garage bays have original two-leaf swinging doors, and the office area has original multipane casement windows. It stands near the Jameson-Richards Cafe, a similar period roadside building.

The Henry Klotz Sr. House is a historic house of Henry W. Klotz Sr. on First Street in Russell, Arkansas. It is a single story wood-frame structure with a broad gabled roof and recessed porch. It was built in 1921 from prefabricated parts ordered by Henry Klotz from Sears, Roebuck. It is one of White County's few examples of a catalog mail-order house. The house does not match any known catalog entry by the company, suggesting that either Klotz or the builder made alterations on site.

The Hall–Hogan Grocery Store is a historic building at 1364 Mitchell Street in Conway, Arkansas. Originally built as a small retail store, it now serves as a private residence. It is a single-story gable-roofed structure, built out of stone with cream-colored trim. The stone, local fieldstone, is laid in a herringbone pattern that is, along with the brick trim, a signature of Silas Owens, Sr., a locally renowned master mason. The main facade is five bays wide, with display windows in the outer four bays, and the entrance at the center, sheltered by a gabled porch.

The Rock Island-Argenta Depot is a historic former railroad station at 4th, Beech, and Hazel Streets in North Little Rock, Arkansas. It is a single-story brick structure with a roughly cruciform plan. It has a gabled red tile roof with parapeted gable ends, in the Mediterranean style common to railroad stations of the Rock Island Railroad. The building houses two waiting rooms, with the telegrapher's bay projecting on the former track side, and a baggage room projecting on the street side. Built in 1913, it is a well-preserved example of a Rock Island station, and a reminder of the importance of the railroad to the city's growth.
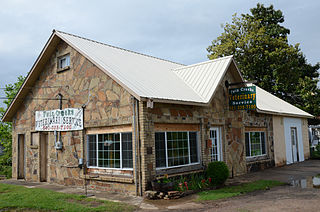
The Lee Service Station is a historic commercial building at 28 South Broadway in Damascus, Arkansas. It is a single-story frame structure with a cross-gable roof configuration, its exterior finished in stone veneer with brick trim. It has a single former garage bay on the right side, the bay opening now enclosed with a pedestrian door at its center. To its left is an office space, with a center entrance flanked by a large multi-pane windows. Door and window openings are trimmed in brick laid in a three-in, three-out pattern, and the stone veneer is in a herringbone pattern. These design elements are all signatures of the builder, Silas Owens, Sr., the master mason who finished the exterior about 1940. The building served as an automobile filling and service station through the 1950s, and has since seen a variety of other commercial uses.

The Walter Patterson Filling Station is a historic automotive service station building on United States Route 65 in central Clinton, Arkansas. It is a small single-story brick building, with a steeply pitched gable roof. The front of the building is symmetrical, with a central entrance flanked by square single-pane display windows, and a cross-gable above the entrance. Built in 1936, it is the only gas station from that period to survive in the city, and is a good example of commercial English Revival architecture.
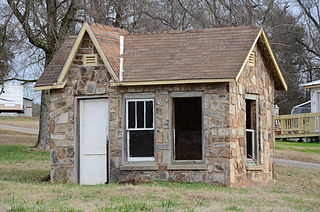
The Troy Lasater Service Station is a historic former automotive service station on Arkansas Highway 197 in New Blaine, Arkansas. It is a small single-story stone structure with a gabled roof, set in a small grassy area at the junction of AR 197 and Wood Lane. A cross gable is set above the entrance, which is on the left of the three-bay main facade. It was built in 1935 by Freeborn and Troy Lasater, and is a locally distinctive example of vernacular English Revival architecture. It was operated as a single-pump service station into the 1940s.
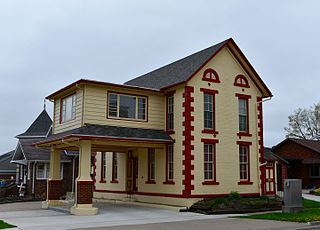
The Henry and Johanna Van Maren House-Diamond Filling Station is a historic building located in Pella, Iowa, United States. The Van Marens had this two-story brick building constructed for their family home in 1877. Both were first generation immigrants from the Netherlands. Henry was a wagon and carriage-maker. They bought the property their home stands on under Johanna's name, and it remained in her name until she died in 1912 and it passed to Henry.






















