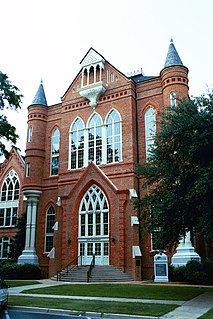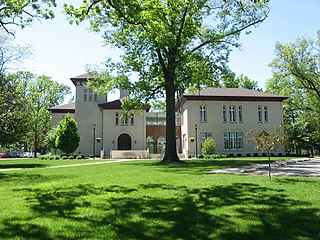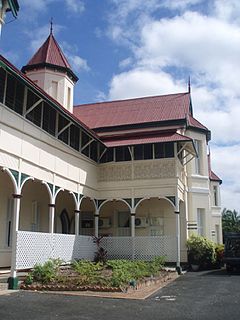
Marycrest College Historic District is located on a bluff overlooking the West End of Davenport, Iowa, United States. The district encompasses the campus of Marycrest College, which was a small, private collegiate institution. The school became Teikyo Marycrest University and finally Marycrest International University after affiliating with a private educational consortium during the 1990s. The school closed in 2002 because of financial shortcomings. The campus has been listed on the Davenport Register of Historic Properties and on the National Register of Historic Places since 2004. At the time of its nomination, the historic district consisted of 13 resources, including six contributing buildings and five non-contributing buildings. Two of the buildings were already individually listed on the National Register.

The Jefferson Intermediate School is a school building located at 938 Selden Street in Detroit, Michigan. It is also known as Jefferson Junior High School or Jefferson School. The school was listed on the National Register of Historic Places in 1997.

The Helen Newberry Nurses Home is a multi-unit residential building located at 100 East Willis Avenue in Midtown Detroit, Michigan. It was listed on the National Register of Historic Places in 2008, and is now the Newberry Hall Apartments.

The Loring Residence and Clinic was the first facility built to provide medical services to Valparaiso, Indiana. The residence has continued to provide for public service through its current use by the Valparaiso Woman's Club. Dr Loring used his home as his medical office until his death in 1914. It was Loring's initial efforts that brought medical care to the county and provided for the first hospital. Although private, it became the county's first public hospital when Loring sold the building in 1906 to build his home and clinic.

The Porter County Memorial Hall, also known as Memorial Opera House, is an historic Grand Army of the Republic memorial hall located in Valparaiso, Indiana. It was the meeting place of Chaplain Brown GAR Post No. 106, one of 592 GAR posts in Indiana. Designed in 1892 by a local architect, Charles F. Lembke., using Romanesque styling, it was built in 1892-3 to seat 100 people. It was also used as the local opera house.

The Chesterton Commercial Historic District is a historic district in Chesterton, Indiana.

The Gorgas–Manly Historic District is a historic district that includes 12 acres (4.9 ha) and eight buildings on the campus of the University of Alabama in Tuscaloosa, Alabama. The buildings represent the university campus as it existed from the establishment of the institution through to the late 19th century. Two buildings included in the district, Gorgas House and the Little Round House, are among only seven structures to have survived the burning of the campus by the Union Army, under the command of Brigadier General John T. Croxton, on April 4, 1865. The other survivors were the President's Mansion and the Old Observatory, plus a few faculty residences.

The Lyceum is a building on Bridge Street, Port Sunlight, Merseyside, England. Originally built as a school, it is now used for a variety of purposes, including housing a social club. It is recorded in the National Heritage List for England as a designated Grade II listed building.

Cromer Hall is a country house located one mile south of Cromer on Holt Road, in the English county of Norfolk. The present house was built in 1829 by architect William Donthorne. The hall is a grade II* listed building.

The Urbana College Historic Buildings are a historic district on the campus of Urbana University in Urbana, Ohio, United States. Composed of three nineteenth-century buildings, the district includes the oldest structures on the university's campus.

The Drake University Campus Historic District is located in Des Moines, Iowa, United States. The historic district contains six buildings. Five of the buildings are collegiate buildings on the Drake University campus and one is a church. The period of significance is from when the university was founded in 1881 to the end of the presidency of Hill M. Bell in 1918. The historic district has been listed on the National Register of Historic Places since 1988. It is part of the Drake University and Related Properties in Des Moines, Iowa, 1881—1918 MPS.

The Rensselaer Carnegie Library in Rensselaer, Indiana is a building from 1905. It was listed on the National Register of Historic Places in 1994. The building no longer functions as a library; since 1992 it houses the Prairie Arts Council, a local performing arts organization.

The Hopewell High School Complex, also known as James E. Mallonee Middle School, is a historic former school campus located at 1201 City Point Road in Hopewell, Virginia, United States. Contributing properties in the complex include the original school building, athletic field, club house, concession stand, press box, Home Economics Cottage, gymnasium and Science and Library Building. There are two non-contributing structures on the property.
Charles F. Lembke was an American architect and contractor who was prominent in Valparaiso, Indiana. Lembke built many downtown Valparaiso-area buildings, such as the Memorial Opera House, Carnegie public Library, Hotel Lembke, and several local schools.

The Everel S. Smith House is located on the northeast corner of West Jefferson Street and Clyborn Avenue in Westville, Indiana and is set well back from the streets it fronts. The yard is landscaped with four large maples and one medium size tulip tree equally spaced along the road. There is an enclosed garden with patio on the west side beginning at the back of the bay and extending north and west. The house faces south and is of two story, red brick construction with ivory painted wood trim. Its design is Italianate with a single story wing on the north (rear) side. There is a hip roof on the main section capped by a widow's walk with a wrought iron fence around its perimeter. A gable is centered on a short extension of the center, front wall which has a limestone block with beveled corners set in its center above the second story windows that is inscribed with the date 1879. There is a black, cast, spread eagle below the inscribed stone.

Rockhampton Girls Grammar School is a heritage-listed private school at 155 Agnes Street, The Range, Rockhampton, Rockhampton Region, Queensland, Australia. It was designed by Edwin Morton Hockings and built in 1890 by Moir Cousins and Co. It was added to the Queensland Heritage Register on 20 October 2000.

Starkweather School is an educational building located at 550 North Holbrook Street in Plymouth, Michigan. It was listed on the National Register of Historic Places in 2016. It is the only school from its time still extant in Plymouth, and the only school in Plymouth designed by Malcomson and Higginbotham, who designed numerous schools for the Detroit school district.

Toowoomba Grammar School buildings are a heritage-listed pair of school buildings at Toowoomba Grammar School at 24-60 Margaret Street, East Toowoomba, Toowoomba, Toowoomba Region, Queensland, Australia. They were designed by Willoughby Powell and built from 1875 to 1940s. It was added to the Queensland Heritage Register on 21 October 1992.

Packard Hall, originally known as Middle Hall is a historic academic building on the campus of Tufts University in Medford, Massachusetts. Built in 1856, it was Tufts' second building constructed on Walnut Hill following Ballou Hall in 1852. The building currently houses the Department of Political Science.

The University of Michigan Central Campus Historic District is a historic district consisting of a group of major buildings on the campus of the University of Michigan in Ann Arbor, Michigan. It was listed on the National Register of Historic Places in 1978.

























