
The Dyckman House, now the Dyckman Farmhouse Museum, is the oldest remaining farmhouse on Manhattan island, a vestige of New York City's rural past. The Dutch Colonial-style farmhouse was built by William Dyckman, c.1785, and was originally part of over 250 acres (100 ha) of farmland owned by the family. It is now located in a small park at the corner of Broadway and 204th Street in Inwood, Manhattan.
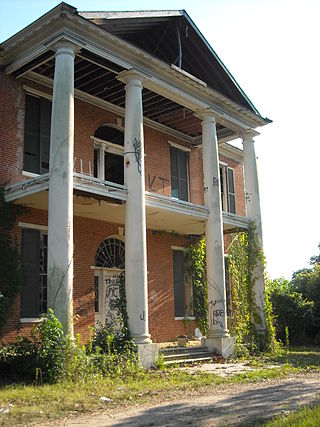
Arlington is a historic Federal style house and outbuildings in Natchez, Mississippi. The 55-acre (22 ha) property, which includes three contributing buildings, was listed on the National Register of Historic Places in 1973. It was further declared a National Historic Landmark in 1974. Following a fire that destroyed much of the main house, it was placed on Mississippi's 10 most endangered historic places for 2009 by the Mississippi Heritage Trust.
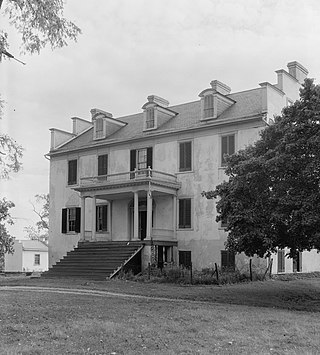
Woodbury or Woodberry, is a historic mansion located near Leetown, Jefferson County, West Virginia. It was built in 1834-1835 for the jurist and Congressman Henry St. George Tucker, Sr. (1780–1848). Tucker lived at Woodbury from its construction until 1844.

Harrieta Plantation is a plantation about 5 mi (8 km) east of McClellanville in Charleston County, South Carolina. It is located off US Highway 17 near the Santee River, adjacent to the Wedge Plantation and just south of Fairfield Plantation. The plantation house was built around 1807 and was named to the National Register of Historic Places on September 18, 1975.

Greenwich YMCA is a historic building at 50 East Putnam Avenue in Greenwich, Connecticut. Built in 1916 as a gift from Mrs. Nathaniel Witherill, it is a distinctive example of Colonial Revival / Georgian Revival style with Beaux Arts flourishes. The building was listed on the U.S. National Register of Historic Places in 1996.
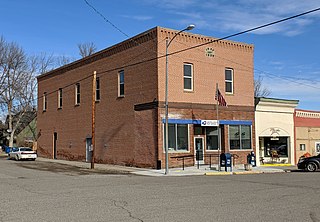
The IOOF Hall and Fromberg Co-operative Mercantile Building was built in 1906 at the west end of downtown Fromberg, Montana. It was the first brick building in Fromberg and served historically as a department store and as a meeting hall. It was listed on the National Register of Historic Places in 1993.

Westend is a temple-fronted house near Trevilians, Virginia, United States. Built in 1849, the house's design refers to the Classical Revival style, representing an extension of the Jeffersonian ideal of classical architecture. The house was built for Mrs. Susan Dabney Morris Watson on a property that she had inherited from her late husband. The building project was supervised by Colonel James Magruder. The house was the centerpiece of a substantial plantation, and a number of dependencies, including slave dwellings, survive. Westend remains in the ownership of the descendants of Mrs. Watson.
The Brann Boardinghouse is a historic boarding house located on Bryan Street in Tonopah, Nevada. The 2+1⁄2-story building is the largest wood-frame residence in Tonopah. The building's design includes a two-story porch with a balustrade along the second floor, molded cornices, boxed eaves, and a hipped roof; the inside has 18 rooms connected by two central hallways, one on each floor. Mrs. A.J. Brann built the boarding house in 1906. It was one of many boarding houses built in Tonopah to house the community's miners. The house is now one of only four boarding houses remaining in Tonopah.
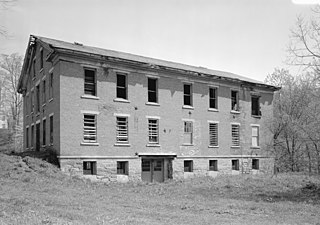
Yount's Woolen Mill and Boarding House is a historic woolen mill and boarding house located in Ripley Township, Montgomery County, Indiana. The boarding house was built in 1851, and is a two-story, "L"-shaped, Late Federal style brick building. It has a gable-on-hip roof and two-story porch on the rear side. The mill was built in 1864, and is a 2+1⁄2-story brick building on a raised basement with Greek Revival style design elements. Also on the property are the remains of an 1849 frame mill, an 1867 brick building, dam and mill race. The Yount Mill was contracted by the U.S. Government to manufacture Army uniforms during both the American Civil War and Spanish–American War.

The Lucy Ruggles House is a historic house at 262 South Prospect Street in Burlington, Vermont, USA. Its main section built in 1857, it is a prominent local example of Italianate architecture, with both older and newer ells to the rear. It is now home to a non-profit senior living facility, operating on the premises since 1932. It was listed on the National Register of Historic Places in 2005.

The Lee Tracy House is a historic house on United States Route 7 in the village center of Shelburne, Vermont. Built in 1875, it is one of a small number of brick houses built in the town in the late 19th century, and is architecturally a distinctive vernacular blend of Gothic and Italianate styles. It was listed on the National Register of Historic Places in 1983.

The Willis House is a historic residence in Encampment, Wyoming, United States, that is listed on the National Register of Historic Places.

The John Blewett House, located at 2411 E. River St. in Fromberg, Montana, was listed on the National Register of Historic Places in 1993.

The Fromberg Opera House, in Fromberg, Montana, was built in 1907. It was renovated to serve as the American Legion Hall in 1940. It was listed in the National Register of Historic Places in 1983.
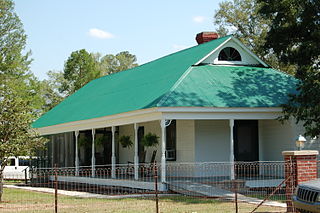
The Castleberry Boarding House, also known as the Old Livingston Parish Courthouse, is a historical house located at 18290 Cooper Street in Port Vincent, Louisiana.
The Francis Rahrer House, at 309 School St. in Fromberg, Montana, was built in 1921. It was listed on the National Register of Historic Places in 1993.
Coalville, Montana, also known as Gebo, Montana, was a community by the Gebo Mine, in Carbon County, Montana near Fromberg, Montana.
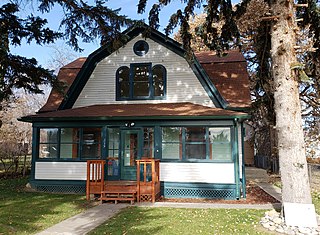
The Samuel Greenblatt House, at 215 W. River St. in Fromberg, Montana, was built in 1911. It was listed on the National Register of Historic Places in 1993.

The W. E. Mauger House is a historic Queen Anne style home in Albuquerque, New Mexico. It was built around 1896 by Maude Goodlander and Martha Talbott, but is most closely associated with William and Brittania Mauger, who owned it from 1907 to 1932. Later, it was converted into a boarding house and remained in use as rental housing until the 1980s. Starting in 1985, the building was restored to its original appearance and has operated as a bed and breakfast since 1987. It is a 2 1/2 story brick house with a hip roof, asymmetrical front elevation with a large entrance porch, and a two-level sleeping porch on the west side. The house was added to the New Mexico State Register of Cultural Properties and the National Register of Historic Places in 1985 as "701 Roma NW".
The Shoup Boarding House was a historic boarding house in the Barelas neighborhood of Albuquerque, New Mexico. It was probably built between 1886 and 1891, a period when the recent completion of the railroad brought a great deal of economic activity, and consequent need for new housing, to the city. Joseph Shoup ran the rooming house until 1932, and it remained in operation at the time of its National Register of Historic Places listing in 1983. It was the oldest surviving boarding house in the city. It was also listed on the New Mexico State Register of Cultural Properties in 1980. The building was demolished before 1991.


















