
The Dunbar Apartments, also known as the Paul Laurence Dunbar Garden Apartments or Dunbar Garden Apartments, is a complex of buildings located on West 149th and West 150th Streets between Frederick Douglass Boulevard/Macombs Place and Adam Clayton Powell Jr. Boulevard in the Harlem neighborhood of Manhattan, New York City. They were built by John D. Rockefeller, Jr. from 1926 to 1928 to provide housing for African Americans, and was the first large cooperative aimed at that demographic. The buildings were designed by architect Andrew J. Thomas and were named in honor of the noted African American poet Paul Laurence Dunbar.

Hilltop Manor is an historic apartment complex located in Bladensburg, Prince George's County, Maryland. The complex consists of eight brick garden apartment buildings, each of which is divided into two to six units or sections, constructed in 1942 and 1943.

The River Terrace Apartments is an apartment building located at 7700 East Jefferson Avenue in Detroit, Michigan. It was listed on the National Register of Historic Places in 2009. River Terrace Apartments was one of the first two garden apartment complexes built in Michigan which used loan guarantees from the Federal Housing Administration, the other being Hillcrest Village in East Lansing.

Rosenwald Court Apartments is a large apartment building located in the Bronzeville neighborhood of the South Side of Chicago, Illinois. It is located at East 47th Street and South Michigan Avenue, just one block east of the former Chicago Housing Authority's Robert Taylor Homes site. In total, the building is made up of 421 apartments, a large landscaped courtyard, and retail space at street level. It was originally built as non-governmental subsidized housing and is considered to be among the earliest mixed-use housing developments.

The Humble Oil Building, is a historic office building, designed in the Italian Renaissance architecture style, located at 1212 Main Street in Houston, Texas and listed on the National Register of Historic Places. It was constructed by Humble Oil and Refining Company in 1921. The tower section was added on to the building in 1936. The building complex served as the company headquarters for Humble Oil and Refining Company from 1921 until 1963, when the company moved into what is now the ExxonMobil Building at 800 Bell Street. In 2003, the building complex was renovated for use as a combination hotel and apartments, the apartment section was converted to additional hotel rooms in 2015.

The Andridge Apartments is a historic apartment building located at the intersection of Ridge Avenue and Church Street in Evanston, Illinois. The building was built in 1923 and designed by Robert C. Ostergren. The "S"-shaped building has two courtyards, a front courtyard facing Ridge Avenue and a rear courtyard for units on Church Street. The building was designed in the Tudor Revival style and features regularly spaced bays with gables, limestone trim, and Tudor arches around its entrances. On March 15, 1984, the building was added to the National Register of Historic Places.

Colonial Village is a historic garden apartment complex located at Arlington County, Virginia, United States. It contains 226 contributing buildings built in four stages between 1935 and 1940. The buildings hold approximately 1,055 apartments. The brick Colonial Revival-style buildings are situated around courtyards with clusters of five and seven buildings to larger groupings of up to thirteen. Colonial Village was the first Federal Housing Administration-insured, large-scale, rental housing project erected in the United States. The complex has been converted to condominiums split into three phases and two apartment complexes: Colonial Village Apartments and Colonial Village West.

The Virgil Hickox House is a historic house located at 518 East Capitol Avenue in Springfield, Illinois. The house, the only one remaining in downtown Springfield, was built in 1839 for Virgil Hickox and his family. Hickox was a prominent Springfield businessman who helped bring the city its first rail line, an extension of the Chicago and Alton Railroad. In addition, Hickox was a successful attorney and political figure; he chaired the Democratic State Committee for twenty years and was an associate of both Abraham Lincoln and Stephen A. Douglas. The Hickox family remodeled their house several times; when they moved out in 1880, it had largely taken its present form, with an Italianate design featuring bracketed eaves and long arched windows.

The Taylor Apartments is a historic apartment building located at 117 South Grand Avenue West in Springfield, Illinois. The six-flat building was built by Dr. Percy L. Taylor in 1916. Taylor, the former City Physician of Springfield, rented the apartments as a source of retirement income. Springfield experienced a population boom in the 1900s and 1910s, and most of its new residents were young professionals who only lived there for a short time. As a result, many new apartments were built during this period, particularly in Springfield's Aristocracy Hill neighborhood where the Taylor Apartments were located. The rise in apartments for professionals led to the increased social acceptability of Springfield's apartments, which had previously been seen as lower-status housing. The six-flat apartment was one of the more common building types during the boom, and the Taylor Apartments are a representative example of the style.
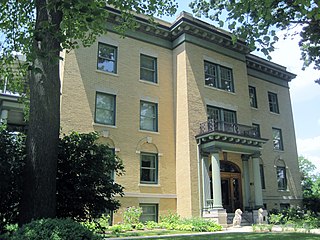
The Bell Miller Apartments are a historic apartment building located at 835 South Second Street in Springfield, Illinois. The six-flat apartments were built in 1909 by Bell Miller, a local florist branching out into real estate. Architect George H. Helmle designed the three-story Classical Revival building. The building's design features an entrance pavilion supported by Doric columns, verandahs on both sides, and an egg-and-dart frieze and dentillated cornice along the roof line. The interior also featured the style, as stairways with Classical balustrades led to each apartment. The apartments were part of a wave of new apartment buildings constructed in Springfield's Aristocracy Hill neighborhood in the 1910s and 1920s. The new apartments were advertised as "luxury apartments" and featured privacy and amenities designed to attract middle-class professionals, successfully countering the stigma that apartments were low-class housing. The Bell Miller Apartments stood apart even from these other buildings due to its commitment to Classical decoration both inside and out; while other buildings had formally styled exteriors, few featured as lavish of interiors. The building is currently owned by the Conn Hospitality Group, and operates as a bed and breakfast under the name of The Inn at 835.

The Town House is a historic apartment building located at 718 S. 7th Street in Springfield, Illinois. The high-rise building is composed of an 11-story section and a 13-story section joined by a 14-story connector. Built in 1958, the International Style building was designed by Chicago architectural firm Shaw, Metz and Dolio. Springfield's Franklin Life Insurance Company underwrote the building; while it was originally intended to serve as employee housing, it quickly became a desirable residence for the general public as well. The building was the first high-rise luxury apartment complex in Springfield and was likely inspired by the earlier Hickox Apartments, a 1920s complex which set standards for luxury apartments in Springfield. It attempted to bring the more urban lifestyle of large Midwestern cities to comparatively smaller Springfield, and early residents boasted of their access to downtown and reduced housework. Shortly after its construction, however, the national trend of dispersed suburban homes made its way to Springfield; as a result, the Town House was the only luxury high-rise apartment ever built in the city.
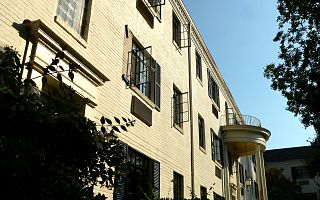
Grosvenor Gardens Apartments is a historic apartment complex located at Raleigh, Wake County, North Carolina. The three buildings were built in 1935, and are three-story, Colonial Revival style brick buildings arranged in a “U” shape plan around an open landscaped courtyard. It is a pedimented gable-roofed structure with symmetrically arranged three- and five bay units, three of which feature two-story convex porticos facing the center courtyard. There are 58 efficiency units, one basement apartment with one bedroom, one two-bedroom apartment, one three-bedroom apartment, and a laundry room in the complex.

The Pilgrim and Puritan Apartment Complex is a historic apartment building located at 9303–9333 East Jefferson Avenue in Detroit, Michigan. It was listed on the National Register of Historic Places in 2014. It is a large and intact example of a courtyard style of apartment building complex, not found elsewhere on East Jefferson Avenue. The Pilgrim and Puritan provided housing for Detroit's growing professional and middle-class during a time when the surrounding area was being developed with luxury apartment buildings.

Wilmanor Apartments is an apartment building in Racine, Wisconsin, located at the corner of West Sixth Street and North Memorial Drive. As a well-preserved example of a large residential building from the 1920s, Wilmanor is listed on the National Register of Historic Places. The three-story, U-shaped brick building consists of thirty-seven apartment units surrounding a central courtyard. These units are distributed across six separately self-contained areas, each of which has its own separate entrance from the street.
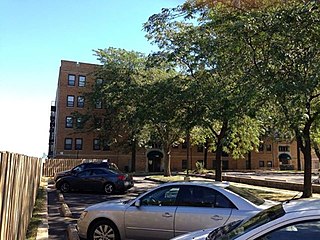
The Lake-Side Terrace Apartments are a historic apartment building at 7425-7427 South Shore Drive in the South Shore neighborhood of Chicago, Illinois. Built in 1922–23, the building is an example of a courtyard apartment, a popular apartment style in early 20th century Chicago. As the building adjoins Lake Michigan, its courtyard opens toward the lake; the courtyard is also elevated to enhance its lake view. Chicago architect Eric Edwin Hall designed the Tudor Revival building. The four-story brick building features limestone entrance and window surrounds, Tudor arched entrances to the courtyard, and a battlement along the roof.
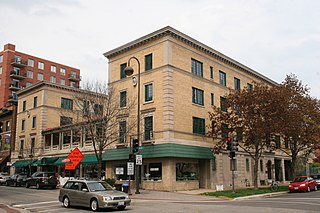
Colonnade Court is a historic apartment building at the northwest corner of Main Street and Hinman Avenue in Evanston, Illinois. The four-story building was built in 1928–29. The building's first floor is used as commercial space, while the other three floors house apartments. Like many of Evanston's apartment buildings, the building has a "U" shape with a central courtyard; however, the courtyard is on the second floor to separate it from the commercial space. Architects Thielbar & Fugard designed the building to imitate an Italian Renaissance villa. The building's design includes a colonnade concealing its courtyard from the street, arched entrances, and a bracketed cornice.
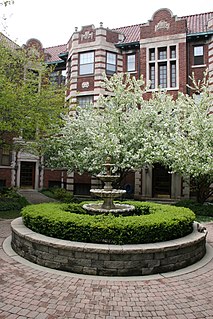
Fountain Plaza Apartments is a historic apartment building at 830-856 Hinman Avenue in Evanston, Illinois. The three-story brick building was built in 1922. Architect John Nyden, who also designed multiple other apartment buildings in Evanston, designed the building in the Classical Revival style. The building's design includes Palladian doors with fanlights, limestone quoins, and a hip roof with parapets and a cornice. The central courtyard is both raised and nearly surrounded by the building, providing privacy despite the building's proximity to a commercial district.

Michigan-Lee Apartments is a historic apartment building at 940-950 Michigan Avenue in Evanston, Illinois. The three-story brick building was built in 1928. Architect Frank W. Cauley, who also designed Evanston's Orrington Hotel, designed the building in the Georgian Revival style. The building features entrances flanked by columns, limestone quoins, and a parapet with decorative urns. A sunken courtyard occupies the center of the building; while courtyards were common in Evanston's apartments, the sunken design is unusual within the city.

Oak Ridge Apartments is a historic apartment building at 1615-1625 Ridge Avenue in Evanston, Illinois. The three-story brick building was built in 1914. Architect Andrew Sandegren, who also designed several Chicago apartment buildings, designed the building in the Tudor Revival style; Sandegren would go on to live in the building. The building features projecting entrance bays, an open central courtyard, and a crenellated roofline with projecting gables. Each apartment included amenities meant to cater to upper-class residents, such as servants' quarters, sunrooms, and brick fireplaces.

Rookwood Apartments is a historic apartment building at 718-734 Noyes Street in Evanston, Illinois. The three-story brick building was built in 1927. Architects Conner & O'Connor designed the building in the Tudor Revival style. The building's design includes limestone trim, large square blocks of stone separating the casement windows, and ashlar stone entrances and courtyard walls. The building is noteworthy among Evanston's apartments for its two courtyards; one is open and faces the street, while the second is more private and to the side of the building.






















