
The Maggie L. Walker National Historic Site is a United States National Historic Landmark and a National Historic Site located at 110½ E. Leigh Street on "Quality Row" in the Jackson Ward neighborhood of Richmond, Virginia. The site was designated a U.S. National Historic Landmark in 1975. The National Historic Site was established in 1978 to tell the story of the life and work of Maggie L. Walker (1867-1934), the first woman to serve as president of a bank in the United States. It was built by George W. Boyd, father of physician, Sarah Garland Boyd Jones. The historic site protects the restored and originally furnished home of Walker. Tours of the home are offered by National Park Service rangers.

Shockoe Bottom is an area in Richmond, Virginia, just east of downtown, along the James River. Located between Shockoe Hill and Church Hill, Shockoe Bottom contains much of the land included in Colonel William Mayo's 1737 plan of Richmond, making it one of the city's oldest neighborhoods.

Shockoe Slip is a district in the downtown area of Richmond, Virginia. The name "slip" referred to a narrow passageway leading from Main Street to where goods were loaded and unloaded from the former James River and Kanawha Canal. The rough boundaries of Shockoe Slip include 14th Street, Main Street, Canal Street and 12th Street.

This is a list of the National Register of Historic Places listings in Albemarle County, Virginia.

This is a list of the National Register of Historic Places listings in Richmond, Virginia.

This is a list of the National Register of Historic Places listings in Richmond County, Virginia.

The Bristol Commercial Historic District is a national historic district in Bristol, Tennessee and Bristol, Virginia.

The Masonic Temple in Richmond, Virginia is a Richardsonian Romanesque style building built during 1888–1893, designed by Jackson C. Gott. The building was listed on the National Register of Historic Places in 1983.
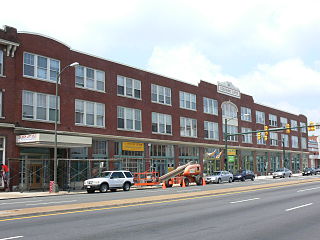
The Coliseum–Duplex Envelope Company Building, also known as the Valentine Auction Company Building, is a building in Richmond, Virginia that was built in 1922 in Early Commercial style.

The Richmond Downtown Historic District is an area of primarily commercial buildings and national historic district located at Richmond, Wayne County, Indiana. The district encompasses 47 contributing buildings located along the National Road. It developed between about 1868 and 1960 and includes representative examples of Italianate, Romanesque Revival, Queen Anne, Classical Revival, and Chicago School style architecture. Located in the district is the separately listed Murray Theater. Other notable buildings include the I.O.O.F. Building (1868), Hittle Building (1878), Tivoli Theater (1926), Romey's Building (1920), George H. Knollenberg Building (1877), Kresge Building, Dickinson Building (1880), former U.S. Post Office (1905), and YMCA (1908).

The Buckingham Historic District is a national historic district located at Arlington County, Virginia. It contains 151 contributing buildings in a residential neighborhood in North Arlington. They were built in six phases between 1937 and 1953, and primarily consist of two- and three-story, brick garden apartment buildings in the Colonial Revival-style. There is a single three-story brick building that was built in the International style. The buildings are arranged around U-shaped courtyards. The district also includes a community center, four single family dwellings, three commercial buildings and two commercial blocks.

The West Broad Street Commercial Historic District is a national historic district located at Richmond, Virginia. The district encompasses 20 contributing buildings built between about 1900 and the late 1930s. Located in the district is the Forbes Motor Car Company (1919), Harper-Overland Company building (1921), Firestone Building (1929), Engine Company No. 10 Firehouse, and the Saunders Station Post Office (1937). The majority of the buildings are two-to-four stories in height and are composed of brick with stucco, stone and metal detailing. Located in the district is the separately listed The Coliseum-Duplex Envelope Company Building.
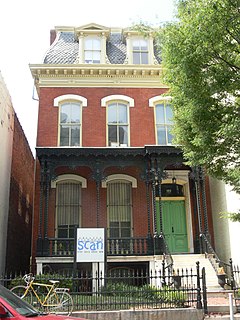
Joseph P. Winston House, also known as the Winston House, is a historic residence in Richmond, Virginia, United States. It was built in 1873-1874 for wholesale grocer Joseph P. Winston, and is a 2 1/2-story, three bay, brick residence. It features a half-story, ogee-curved mansard roof with black slate shingles. It also has an elaborate cast-iron front porch and original cast-iron picket fence with gate. Also included is the adjacent Richmond Art Company Building. It was designed in 1920 by prominent architect Duncan Lee, and is a three-story, stuccoed brick building in a Spanish-Mediterrean Revival style.
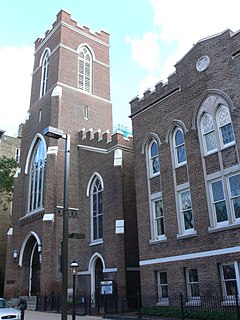
Centenary United Methodist Church is a historic Methodist church located in Richmond, Virginia. The Gothic Revival building was completed in 1843. A simple brick building it was initially designed by John and Samuel Freeman before receiving a major expansion in the 1870s according to designs by Richmond architect Albert L. West. It is located at 411 East Grace Street.

Stearns Iron-Front Building, also known as the Stearns Block, is a historic commercial building located in Richmond, Virginia. It was built in 1869, and is a four-story, 14 bay, brick building with a cast iron front. The building measures 107 feet wide by 64 feet deep.
Albert F. Huntt was an architect in Richmond, Virginia. Huntt was born in Richmond in approximately 1868 and his great-grandfather, Otis Manson, was an architect who came to Richmond from New England. He studied at Pennsylvania Military Academy in Chester, Pennsylvania and married Georgiana Bartram Hathaway of Chester after graduation. He died at his home in Richmond on July 14, 1920.
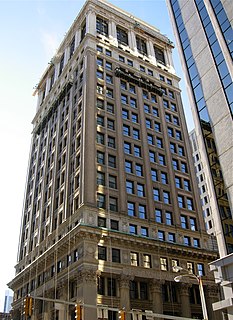
First National Bank Building is a historic bank and high-rise office building located at 823 East Main Street in Richmond, Virginia. It was designed by architect Alfred Bossom and built in 1912–1913. It is a 19-story, four bay by five bay, Classical Revival style steel frame building clad in brick, limestone, and granite. The building features rich architectural ornament that follows the Corinthian order both within and without. It was the first high-rise office tower to be built in Richmond. The First & Merchants Bank would eventually become Sovran Bank.
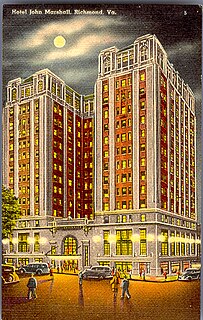
The Grace Street Commercial Historic District is a national historic district located in Richmond, Virginia. The district encompasses 93 contributing buildings located in downtown Richmond. The buildings reflect the core of the city's early 20th-century retail development and the remnants of a 19th-century residential neighborhood. The buildings are in a variety of popular 19th-century and early 20th-century architectural styles, including Classical Revival, Mission Revival, International Style, and Colonial Revival. Notable buildings include the Administration and Equipment Building for the Chesapeake & Potomac Telephone Company (1929), Thalhimer's Department Store, Atlantic Life Building (1950-1959), Miller & Rhoads Department Store, Berry-Burk Building, former W. W. Foster Studios (1927), Bank of Virginia (1949), Investment Realty Company building (1930), W.T. Grant Store (1939), Hotel John Marshall (1927), Franklin Federal Savings and Loan building (1954), and the Tompkins House (1820). Located in the district and separately listed are the Loew's Theatre, Centenary United Methodist Church, Joseph P. Winston House, Central National Bank, and National Theater.

The Scott's Addition Historic District is a national historic district located in Richmond, Virginia.

The North Thompson Street Historic District encompasses a collection of six International Style commercial buildings on North Thompson Street, between Monument Avenue and Broad Street, in Richmond, Virginia, United States. All are built of steel, brick, and concrete, and feature expanses of glass and asymmetrical plans. They were built between 1955 and 1959, as part of a buffer zone of "quiet commerce" between the Beltline Expressway on one side and the residential area on the other.























