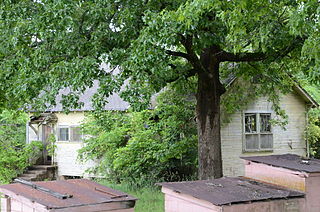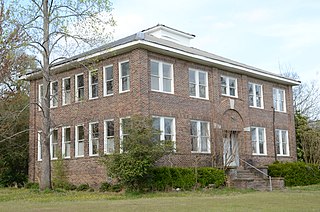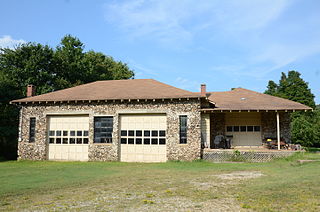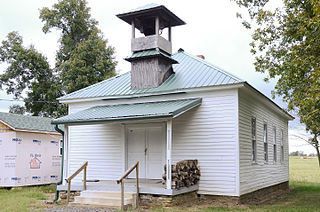
The Knob School, also called the Masonic Lodge, is a historic school and Masonic lodge building on Arkansas Highway 141 in Knob, Arkansas. It is a two-story wood-frame structure with a hip roof, and a single-story extension to the front with a hip roof and a recessed porch. The building has vernacular Craftsman style, with extended eaves supported by exposed brackets. It was built in 1923 to serve the dual purpose of providing the community with school facilities and space for Masonic lodge meetings.

The Norwood School is a historic school building on Old Norwood Church Road near the unincorporated community of Norwood in south Benton County, Arkansas. It is a modest single-story stone building, fashioned out of rough-cut local fieldstone, topped by a hip roof with exposed rafter ends. A pair of entrances are sheltered by a gabled portico supported by a stone arch. It was built by the Works Progress Administration in 1937, and is the only building of its type in Benton County. The property also includes an original stone outhouse.

The Woodlawn School Building is a historic former school building near the junction of Bizzell Road and Arkansas Highway 31 in Woodlawn, Lonoke County, Arkansas. It is a single-story wood-frame structure, built with Craftsman styling in 1921. It has a gable-on-hip roof with extended eaves and exposed rafter tails, and large knee brackets supporting the gable ends. The school consolidated three rural school districts.

The Cafeteria Building of the Cleveland School is a historic school building in rural Conway County, Arkansas. It is located near the hamlet of Cleveland, on the south side of Center School Road. It is a single-story wood-frame structure, with a gable-on-hip roof, weatherboard siding, and a foundation of stone piers. It has vernacular Craftsman styling, with exposed rafter ends in the eaves, large Craftsman brackets in the gables, and bracketed hoods sheltering the entrances. It was built about 1930, and initially served as a cafeteria for an adjacent elementary school; it was later converted to classroom use.

The Eddie Mae Herron Center & Museum is a historic community building at 1708 Archer Street in Pocahontas, Arkansas. Originally built as an African Methodist Episcopal Church and known as St. Mary's AME Church, it is a small one-room wood-frame structure, with a gable roof and novelty siding. A flat-roof addition expands the building to the right. The main facade has two entrances, each sheltered by a small gable-roofed hood. The building was built in 1918, to provide facilities for a church and school to the small African-American community in Pocahontas. It served as a church for thirty years, and as a school known as Pocahontas Colored School for fifty, and was later adapted for other uses, most recently as a museum and community center.

The Dallas County Training School High School Building is a historic school building at 934 Center Street in Fordyce, Arkansas. Built in 1934 with funding from the Rosenwald Fund, it was the only high school serving African Americans in a four-county region of southern Arkansas until 1940. Its original block is a rectangular brick structure with a gable-on-hip roof; a flat-roof addition was made to the rear in 1954. The building house grades 6-12 of African Americans until 1970, when the city's schools were integrated. At that time it became an elementary school, and was finally closed in 2001.

The Kiblah School is a historic school building in rural Miller County, Arkansas. It is located southeast of Doddridge, at the junction of County Roads 4 and 192, between United States Route 71 and the Red River. The building is a single-story L-shaped wood-frame structure, topped by a gable-on-hip roof. It has modest Craftsman styling, with some Greek Revival influences. The main entrance is sheltered by a hip-roofed porch supported by Craftsman-style columns. It has a transom window reminiscent of Greek Revival doorways. The school was built in 1927 with funding from the Rosenwald Fund, and was intended to serve the African-American community of Kiblah, which was established after the American Civil War by former slaves from a Louisiana plantation.

The King Schoolhouse is a historic school building in the small town of King, Arkansas. Located near the center of King, about 1 mile (1.6 km) east of United States Route 71, it is a two-story brick building with a hip roof and a hip-roof dormer. Its main entry is centered on the southern facade, slightly recessed under an arch, with sidelight and transom windows. The Colonial Revival building was built in 1915, when King was a bustling lumber and railroad community, and served it as a school, church, and community center, and is the only known Colonial Revival school building in Sevier County. It continues to be used as a community center.

The Portia School is a historic school building at City Park in Portia, Arkansas. The two story red brick structure was built in 1914, and was the small town's only school until 1948. It is by far the most architecturally significant early-20th century building in the community. The building is five bays wide, with each pair of bays flanking the central one stepped back, giving it a rough cross shape. The entrance is housed in the central bay, with a gabled pediment at the roof line. The main roof is hipped, with brackets in the eaves and a cupola at the center.

Aggie Hall is a historic former gymnasium in Bruno, Arkansas, a short way south of Arkansas Highway 235. It is a single-story stone structure, topped by a hip roof which has a clerestory section at its center. The clerestory is finished in weatherboard; both roof lines have Craftsman-style exposed rafter ends. The building was erected in 1926 by the student members of the Lincoln Aggie Club, believed to be the first chapter established of the Future Farmers of America, and was originally intended as a gymnasium for the adjacent Bruno School and as a location for the club's activities.

The Aggie Workshop is a historic former school building on Marion County Road 5010 in Bruno, Arkansas. It is a single-story L-shaped structure, built out of local stone and topped by a hip roof with Craftsman-style exposed rafter tails. The WPA-approved building was built in 1935 by the Lincoln Aggie Club and was used as a vocational stone and cement workshop, as part of the local school. A cement swimming pool, contemporaneous to the building's construction, is located in the crook of the L.

The Pyatt School Building is a historic school building on Old Schoolhouse Road in Pyatt, Arkansas. It is a single-story stone structure, with a hip roof that extended eaves and exposed rafter tails in the Craftsman style, and a Colonial Revival recessed entry sheltered by a gable-roof portico. The school was built in 1925, as the community was adjusting to a decline of a mining boom begun in the 1910s.

The Mo-Ark Baptist Academy is a historic religious school building in Blue Eye, Arkansas. It is located just south of the western end of Park Street, not far from the state line with Blue Eye, Missouri. It is a large T-shaped two-story brick building with a hip roof, built in 1918 to house what was initially called the Carroll County Institute. At first funded by the Arkansas Baptist Convention and the Southern Baptist Convention, it eventually also received funding from Missouri Baptists, and was renamed. The school was later expanded to include both boys and girls dormitories; the latter still stands nearby. The school closed its doors in 1931; the building was used by the Green Forest School District as an elementary school into the 1950s, and has since seen intermittent use as a community center.

The Cedarville School Building, also known as the Old Rock School, is a historic school building on Crawford County Road 523 in Cedarville, Arkansas. It is a single-story rectangular masonry stone structure, with a deck-on-hip roof and a stone foundation. Its main facade has a recessed entry under a slightly-projecting shed roof, with three banks of sash windows to its left. The school was built in 1931, and initially served as the city's high school. The building now serves as a community center.

The Parks School is a historic former school building just north of Arkansas Highway 28 in the center of Parks, Arkansas. It is a single-story fieldstone structure, with a gable-on-hip roof, and several small gabled dormers on the long (south-facing) front facade. Two entrances are set in round-arch openings with keystones. The building has retained most of its original windows, doors, and other original hardware. It was built in 1940 with funding from the Works Progress Administration, and served as a school into the 1960s. It is now a local senior center.

The Luber School is a historic one-room schoolhouse building in rural central-southern Stone County, Arkansas. It is located at the northern corner of Luber Road and County Road 214 in the community of Luber, south-southeast of Mountain View. The school is a single story rectangular stone structure, with a hip roof that has exposed rafter ends in the Craftsman style. A hip-roofed porch projects to the south, supported by square columns, and shelters the main double-door entrance. The school was built by the small rural community in 1930, just before the full effects of the Great Depression and a drought ruined the area's economy.

The former Pettigrew School, now the Pettigrew Community Building is a historic school building in the small community of Pettigrew, Arkansas. It is located off County Road 3205, just across the White River from Arkansas Highway 16. It is a single-story wood-frame structure, with a metal hip roof and weatherboard siding. An entry section projects from the center of front facade, topped by a gable roof and small belfry. The building is thought to have been built between 1908 and 1915, and was used as a school until 1963, when the area was consolidated into a larger school district. It has served as a community hall since then.

The Brewer School is a historic school building on Brewer Road in Brewer, Arkansas. It is a vernacular single-story wood-frame structure, with a hip roof, weatherboard siding, and a stone foundation. A shed-roof porch shelters the entrance, and a belfry projects from the front slope of the roof. The school was built in 1910, and served as a one-room schoolhouse until 1950. It is still used as a community meeting and polling place.
The West-Blazer House is a historic house at 8107 Peters Road, in rural Pulaski County, Arkansas northeast of Jacksonville. It is a single story frame structure, with a weatherboard exterior and hip roof. A porch adorned with Folk Victorian trim elements extends across its front and around the side. Built in 1912, it is one of the only surviving period buildings of the community of Ebenezer, a thriving rural community that once had a church, school, and businesses.
The Muxen Building is a historic former school building in rural Crawford County, Arkansas. It is located on the west side of United States Route 71 south of Winslow, and next door to the Our Lady of the Ozarks Shrine. It is a single-story stone structure, built out of local fieldstone and set on a concrete foundation. It is covered by a broad hip roof with exposed rafter ends and projecting balconies on two sides. It was built to house a craft school founded by Clara Muxen, a Roman Catholic nun whose inspiration also led to the construction of the adjacent shrine.



















