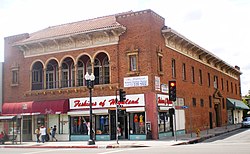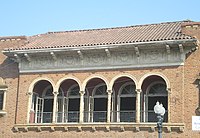
Highland Park is a neighborhood in Los Angeles, California, located in the city's Northeast region. It was one of the first subdivisions of Los Angeles and is inhabited by a variety of ethnic and socioeconomic groups.

The George Washington Masonic National Memorial is a Masonic building and memorial located in Alexandria, Virginia, outside Washington, D.C. It is dedicated to the memory of George Washington, first president of the United States and charter Master of Alexandria Lodge No. 22. The tower is fashioned after the ancient Lighthouse of Ostia in Ostia Antica. The 333-foot (101 m) tall memorial sits atop Shooter's Hill at 101 Callahan Drive. Construction began in 1922, the building was dedicated in 1932, and the interior finally completed in 1970. In July 2015, it was designated a National Historic Landmark for its architecture, and as one of the largest-scale private memorials to honor Washington.

The Detroit Masonic Temple is the world's largest Masonic Temple. Located in the Cass Corridor neighborhood of Detroit, Michigan, at 500 Temple Street, the building serves as a home to various masonic organizations including the York Rite Sovereign College of North America. The building contains a variety of public spaces including three theaters, three ballrooms and banquet halls, and a 160 by 100 feet clear-span drill hall.

The Salt Lake Masonic Temple is the Masonic headquarters for Utah and is Salt Lake City's best example of Egyptian Revival architecture. It was completed in 1927 and is located in the South Temple Historic District of Salt Lake City, Utah, United States.
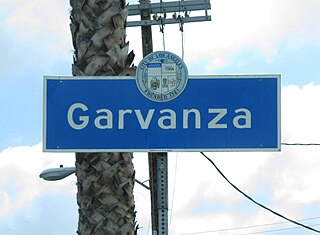
Garvanza is a neighborhood in northeast Los Angeles. Fourteen Los Angeles Historic-Cultural Monuments are located in the neighborhood.

Hollywood Masonic Temple, now known as the El Capitan Entertainment Centre and formerly known as Masonic Convention Hall, is a building on Hollywood Boulevard in the Hollywood neighborhood of Los Angeles, California, U.S., that was listed on the National Register of Historic Places in 1985.

The Masonic Temple is an historic former Masonic building at 339–341 State Street in Springfield, Massachusetts. The four story Neo-Classical building was built in 1923 to serve as the headquarters of the local Masonic lodge. It occupies a prominent position opposite the Springfield Armory, just outside the downtown area. The building, which is no longer owned by the Masons, was listed on the National Register of Historic Places in 1983.

The Masonic Temple in downtown Casper, Wyoming is a Masonic hall, built in 1914 during a boom time initiated by the development of the Salt Creek Oil Field. Located on a corner site, the temple remains essentially as it was designed by Casper architect Homer F. Shaffer. The four story light-colored brick building rests on a raised basement and is topped by a crenelated parapet. The original windows have been replaced with vinyl units but retain the one-over-one appearance of the originals. Windows extend over the west and south sides. The north side is blank, while the east side is the building's rear facade and has fire escapes and a few windows.

Hilo Masonic Lodge Hall, also known as the Bishop Trust Building, is a historic structure in Hilo, Hawaii constructed between 1908 and 1910. It was designed to house commercial space on the ground floor and a meeting hall for a local Masonic lodge on the second floor. The Masons stayed until around 1985.

Muncie's Masonic Temple is a historic fraternal lodge building located in Muncie, Indiana. The building is now only used by the Cornerstone Center for the Arts. The Muncie Masonic Temple is in the Gothic Revival style, and was designed and built during the height of the City Beautiful Movement.

The Masonic Temple in Port Hope, Michigan is a fraternal lodge constructed in 1867. It was listed on the National Register of Historic Places in 1987. it is now used as the Rubicon Township Hall.
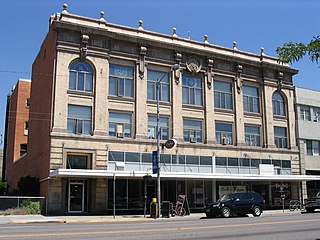
The Masonic Lodge in Missoula, Montana, is a Beaux Arts building built in 1909. It was listed on the National Register of Historic Places in 1990.

The Monroe County Museum is a historic building located in Sparta, Wisconsin. It was constructed in 1923 as a meeting hall for a local Masonic Lodge, and was listed on the National Register of Historic Places in 1987 under the historic name "Sparta Masonic Temple".

The Sacramento Masonic Temple, built between 1913 and 1918, is a five-story building on J Street in downtown Sacramento, California. The building was listed on the National Register of Historic Places in 2001.
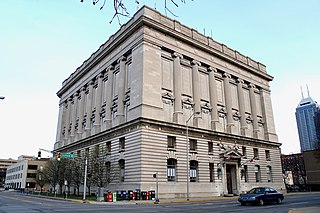
The current Indianapolis Masonic Temple, also known as Indiana Freemasons Hall, is a historic Masonic Temple located at Indianapolis, Indiana. Construction was begun in 1908, and the building was dedicated in May 1909. It is an eight-story, Classical Revival style cubic form building faced in Indiana limestone. The building features rows of engaged Ionic order columns. It was jointly financed by the Indianapolis Masonic Temple Association and the Grand Lodge of Free and Accepted Masons of Indiana, and was designed by the distinguished Indianapolis architectural firm of Rubush and Hunter.

Colonial Hall and Masonic Lodge No. 30 consists of two historic buildings located at 1900 3rd Avenue, South in Anoka, Minnesota. Both were owned by Anoka Lodge No 30 AF & AM, which was chartered on October 25, 1859. Colonial Hall, also known as the Aldrich House for its association with the house's first owners and occupants, local medical and civil leaders Dr. Alanson and Dr. Flora Aldrich, is a two-story wooden building built in 1904 in a combination of Colonial Revival and Greek Revival styles by local renowned architect Fredrick Marsh. The Aldrich House was purchased by the Anoka Lodge in 1921, and in 1922, construction began on the present two-story redbrick Masonic temple, which is located behind but to the north of the Colonial Hall. Designed and built in the Georgian Revival style, it was completed and occupied in 1923.

The New Masonic Temple is a historic building in St. Louis, Missouri, built in 1926. Like many other buildings built for Freemason meeting places, it shows Classical Revival architecture.

The Auburn Masonic Temple is located at 10 Auburn Way South in Auburn, Washington. The building was listed on the National Register of Historic Places in 2015 and is significant for various reasons. The building is "an unusually sophisticated, urban version of fraternal architecture for a town of less than 3,500. It remains today the only fraternal hall in the city still in its original use."

The Asheville Masonic Temple is a Masonic Temple located in Asheville, North Carolina. Designed by British American architect and Freemason Richard Sharp Smith, the building was opened in April 1915. It is listed in the United States National Register of Historic Places as a contributing building in the Downtown Asheville Historic District.

Elysian Masonic Temple is a Masonic Temple in Los Angeles, California, which was built in 1958.
