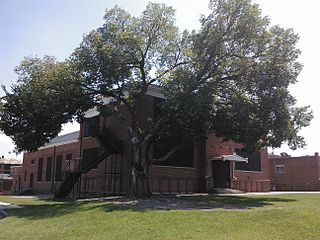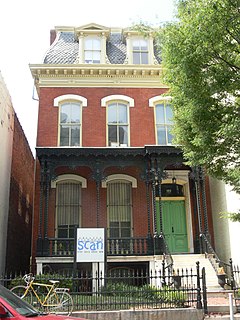
The Egyptian Building is a historic college building in Richmond, Virginia, completed in 1845. It was the first permanent home of the Medical Department of Hampden-Sydney College and now is a part of Virginia Commonwealth University. It is considered by architectural scholars to be one of the finest surviving Egyptian Revival-style buildings in the nation. The Egyptian Building was added to the Virginia Landmarks Register on November 5, 1968, the National Register of Historic Places on April 16, 1969, and finally designated as a National Historic Landmark on November 11, 1971.

Charles Morrison Robinson, most commonly known as Charles M. Robinson, was an American architect. He worked in Altoona and Pittsburgh, Pennsylvania from 1889 to 1906 and in Richmond, Virginia from 1906 until the time of his death in 1932. He is most remembered as a prolific designer of educational buildings in Virginia, including public schools in Richmond and throughout Virginia, and university buildings for James Madison University, College of William and Mary, Radford University, Virginia State University, University of Mary Washington, and the University of Richmond. He was also the public school architect of the Richmond Public Schools from 1910 to 1929. Many of his works have been listed on the National Register of Historic Places.

Thomas Jefferson High School is historic high school in Richmond, Virginia. It is part of the Richmond Public Schools. The Art Deco building, constructed in 1929 and opened in 1930, has been listed on the U.S. National Register of Historic Places. It was designed by architect Charles M. Robinson. In his book, "The Virginia Landmarks Register," Calder Loth refers to the school as Robinson's "masterpiece" and notes that the structure is "a celebration of education, a building redolent of civic pride."

Richmond CenterStage is a performing arts center in Richmond, Virginia that includes the Altria Theater and the theater formerly known as the Carpenter Theatre Center for the Performing Arts. The Carpenter Theatre was originally a Loew's Theatre movie palace developed by the Loew's Theatres company and designed by John Eberson. The building's construction began in 1927, and its doors opened in 1928. The Altria Theater was constructed a year earlier, in 1926, and was originally a Shriners' hall.

John B. Cary School is a historic school building located in Richmond, Virginia. The structure was built by the Wise Granite Company from 1912 to 1913 based on a design by noted Virginia architect Charles M. Robinson. The building is considered to be an outstanding example of Gothic Revival architecture. It is a 2+1⁄2-story, granite faced that has been little altered since its original construction. The school was named for Confederate Colonel John B. Cary, who served as the Superintendent of the Richmond Public Schools from 1886 to 1889. In 1954, the school was renamed the West End School, when the school was converted for use as a school for African-American students in Richmond's segregated public school system. The building was listed on the National Register of Historic Places in 1992.

Nathaniel Bacon School is a historic school building located in Richmond, Virginia. The structure was built in 1914 based on a design by Charles M. Robinson, supervising architect, and William L. Carneal, architect. The Colonial Revival building is a 2+1⁄2-story brick structure located in Richmond's Oakwood/Chimborazo Historic District. The school was "a focal point of the Chimborazo neighborhood." The school was named for Nathaniel Bacon, the leader of Bacon's Rebellion. It served as an elementary school in the Richmond Public Schools from the time of its opening in 1915. In 1958, it was converted for use as a school for African-American students. In 1971, it was converted into a junior high school and renamed the East End Junior High School Annex. The building ceased operating as a school in the 1980s. It was listed on the National Register of Historic Places in 1992.

Matthew Whaley School is a public elementary school located in Williamsburg, Virginia, occupying a historic school building. It is within the Williamsburg-James City County Public Schools.

Peabody Building of the Peabody-Williams School is an American historic school building located in Petersburg, Virginia. The structure opened in 1920 as a public high school for African American students in Petersburg's segregated public school system. The building was designed by noted Virginia architect Charles M. Robinson. It is a two-story, red brick building that was originally part of a campus that included a junior high school and an elementary school.

Springfield School is a historic school building located in Richmond, Virginia. The Gothic Revival structure was built in 1913 based on a design by noted Virginia architect Charles M. Robinson. The 2+1⁄2-story structure has a granite exterior, a raised basement and a small penthouse. The building was listed on the National Register of Historic Places in 1992. Its inclusion on the National Register was based upon the school's association with an important period of development for the Richmond Public School system, its association with Charles M. Robinson, its Gothic Revival architectural style, and the unusual use of granite as the exterior construction material for a school structure in the area.

Grace Hospital is an American historic hospital in Richmond, Virginia. The original Colonial Revival structure was built in 1911 based on a design by noted Virginia architect Charles M. Robinson. The hospital is located to the west of Richmond's central business district and was substantially expanded by additions in 1930 and 1964. The original three-story main structure with an entrance pavilion on West Grace Street, is a Colonial Revival building with paired Ionic order columns and gauged arches. In 1930, a five-story Moderne style addition was built to the south along Monroe Street. In 1964, a further three-story addition was built along Grace Street. The 1964 addition is devoid of ornamentation, and the west wing "projects a modern, utilitarian character."

The Oakwood–Chimborazo Historic District is a national historic district of 434 acres (176 ha) located in Richmond, Virginia. It includes 1,284 contributing buildings, three contributing structures, five contributing objects and four contributing sites. It includes work by architect D. Wiley Anderson. The predominantly residential area contains a significant collection of late-19th and early-20th century, brick and frame dwellings that display an eclectic mixture of Late Victorian, Queen Anne, and Colonial Revival styles.

Fifth Avenue Historic District is an American national historic district located at Kenbridge, Lunenburg County, Virginia. It includes 63 contributing buildings in a residential area of the town of Kenbridge. There are 39 primary resources, 16 garages, and 8 sheds. The dwellings constructed between 1890 and 1930 represent a variety of architectural styles including Queen Anne, Colonial Revival, and Bungalow. Notable non-residential buildings include the Harris Hospital, Kenbridge Baptist Church (1948), Kenbridge Methodist Church (1914), and Kenbridge High School (1921), designed by noted Richmond architect Charles M. Robinson.

Oak Grove is a historic plantation house located near Eastville, Northampton County, Virginia. The original section of the manor house was built about 1750, and is a 1 1/2-story, gambrel-roofed colonial-period structure. It has a two-story Federal style wing added about 1811, and a two-story Greek Revival style wing added about 1840. The house was remodeled and enlarged in the 1940s. Also on the property are the contributing five early outbuildings, three 20th century farm buildings, and a well tended formal garden designed by the Richmond landscape architect Charles Gillette.

Blackstone Historic District is a national historic district located at Blackstone, Nottoway County, Virginia. It encompasses 272 contributing buildings and 1 contributing structure in the town of Blackstone. They include residential and commercial structures dating from the late-18th to early-20th centuries. They include notable examples of the Late Gothic Revival, Queen Anne, and Romanesque styles. Notable buildings include the former Blackstone College for Girls (1922), First National Bank, Thomas M. Dillard House, Richmond F. Dillard House, Blackstone Public School Complex, Bagley House (1911), James D. Crawley House (1903), Blackstone Baptist Church (1907), Crenshaw United Methodist Church (1903), St. Luke's Episcopal Church (1916), and Blackstone Presbyterian Church (1901). The James D. Crawley House was designed by J. E. McDaniel, who was a local architect. Located in the district is the separately listed Schwartz Tavern.

Randolph School is a historic school in Richmond, Virginia. The oldest part was constructed in 1896, with additions made in 1900, 1934, and 1952. It is a 2 1/2-story, brick school building in the Italianate style. It features a four-story entrance tower with a mansard roof, ornamental terra cotta string course, brick corbelling and window hoods. Some of the rooms retain their original tin ceilings.

Joseph P. Winston House, also known as the Winston House, is a historic residence in Richmond, Virginia, United States. It was built in 1873-1874 for wholesale grocer Joseph P. Winston, and is a 2 1/2-story, three bay, brick residence. It features a half-story, ogee-curved mansard roof with black slate shingles. It also has an elaborate cast-iron front porch and original cast-iron picket fence with gate. Also included is the adjacent Richmond Art Company Building. It was designed in 1920 by prominent architect Duncan Lee, and is a three-story, stuccoed brick building in a Spanish-Mediterrean Revival style.

St. Andrew's Church is an historic Episcopal church complex in Richmond, Virginia, United States. The complex consists of the church (1901), school (1901), parish hall (1904), Instructive Nurse Association Building (1904), and William Byrd Community House or Arents Free Library (1908). The church is a rough-faced Virginia granite, cruciform Gothic Revival style structure dominated by a 115-foot corner tower. The school and parish hall are three-story, brick buildings on a stone basements.

The Laburnum Park Historic District is a national historic district located at Richmond, Virginia. The district encompasses 226 contributing buildings and 2 contributing structures located north of downtown Richmond. The primarily residential area developed starting in the early-20th century as one of the city's early "streetcar suburbs" and as home to several important local institutions. The buildings are in a variety of popular early-20th century architectural styles including Queen Anne and Colonial Revival. It was developed as neighborhood of middle-to-upper-class, single-family dwellings. Notable buildings include the Laburnum House (1908), Richmond Memorial Hospital (1954-1957), Richmond Memorial Hospital Nursing School (1960-1961), "The Hermitage" (1911), Laburnum Court (1919), Veritas School.

The Highland Park Plaza Historic District is a national historic district located at Highland Park, Richmond, Virginia. The district encompasses 1,005 contributing buildings located north of downtown Richmond and east of Barton Heights and Brookland Park. The primarily residential area developed starting in the late-19th century as one of the city's early "streetcar suburbs." The buildings are in a variety of popular late-19th and early-20th century architectural styles including Queen Anne, American Foursquare, Colonial Revival, Tudor Revival, and bungalow. Notable buildings include the Charles T. Culpepper House, Napoleon B. Palmieri House, Dr. Clyde B. Reece House, Sta-Kleen Inn, Engine Company No. 15 Firehouse, Highland Park Plaza Park Recreation Building, Dr. Frank K. Lord House, Highland Park Service Station, Highland Park Methodist Church (1927), and Featherstone Filling Station.
Marcellus Eugene Wright Sr. was an American architect. He was active in Richmond, Virginia and the surrounding region during the first half of the 20th century. In addition to his work on hotels, Wright was a pioneer of the Moorish Revival architectural style in his design for the Altria Theater, which is a major component of the Monroe Park Historic District.






















