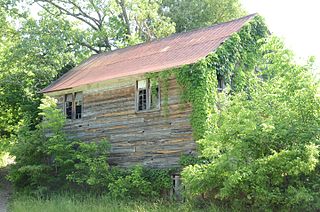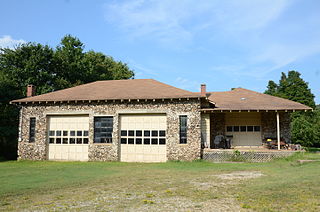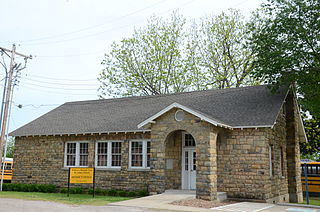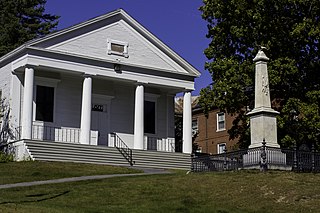
The First Unitarian Church is a historic church in Peabody, Massachusetts. The wood-frame church was built in 1826, when the area was known as South Danvers. The front facade has a projecting rounded entrance hall decorated with pilasters and a heavily bracketed cornice. The main part of the facade also has pilasters rising to a pedimented gable that has large-scale dentil molding. The side walls have six lancet-style windows. The tower, which lacks a steeple, has quoined corners, and molding on the cornice of its roofline that matches that of the main roof.

Arkansas Highway 235 is a north–south state highway in north central Arkansas. The route of 19.73 miles (31.75 km) runs from US 65 in Pindall north through to Highway 14 in south Yellville.
Bruno is an unincorporated community in Marion County, Arkansas, United States. It is the location of five places listed on the National Register of Historic Places:

The Shady Grove School is a historic school building on Arkansas Highway 94 near Pea Ridge, Arkansas. It is a single-story wood-frame structure, with a hip roof and a concrete foundation. A gable-roofed cupola provides ventilation to the roof, which is also pierced by a brick chimney. The main facade consists of a double door flanked by sash windows, and the long sides of the building have banks of sash windows. Built c. 1922, the building is a well-preserved representative of a period school building.

Turkey Creek School is a former school building located along Arkansas Highway 9 in Stone County, Arkansas. It is a single-story wood-frame structure, with a metal gable roof, weatherboard siding, and a stone foundation. The north facade has a symmetrical pair of entrances with simple trim, and the sides have five sash windows. Although it was built in 1925, the school resembles much older rural schoolhouses. It was used as a school until 1949, and now serves as a local community building.

The Roasting Ear Church and School is a historic multifunction building in rural northwestern Stone County, Arkansas. It is located northeast of Onia, on County Road 48 west of its junction with County Road 86. It is a single-story wood-frame structure, with a front-facing gable roof, weatherboard siding, and stone foundation. The main facade has a pair of symmetrically placed entrances with transom windows and simple molding, and otherwise lacks adornment. Built c. 1918, it is a well-preserved example of a typical rural Arkansas structure built to house both a church congregation and a local school.

The West Richwoods Church & School is a historic multifunction building on Arkansas Highway 9 in West Richwoods, Arkansas, a hamlet in rural central Stone County. It is a vernacular rectangular frame structure, with a gable roof topped by a small open belfry. The front facade is symmetrically arranged, with a recessed double-door entrance flanked by windows. Built about 1921, it is one of the county's few surviving early schoolhouses.

The Saddle Store is a historic general store and gas station on the east side of Arkansas Highway 289 in the hamlet of Saddle in eastern Fulton County, Arkansas. It is a two-story wood frame vernacular structure with a gable roof, set parallel to and near the road. The south-facing main facade has a centered entry flanked by sash windows, with two pairs of sash windows on the second level. The store was built in 1916, and served as the community's general store until 1988. In addition to its retail function, its upstairs space also served as a community hall, housing elections and social functions.

Aggie Hall is a historic former gymnasium in Bruno, Arkansas, a short way south of Arkansas Highway 235. It is a single-story stone structure, topped by a hip roof which has a clerestory section at its center. The clerestory is finished in weatherboard; both roof lines have Craftsman-style exposed rafter ends. The building was erected in 1926 by the student members of the Lincoln Aggie Club, believed to be the first chapter established of the Future Farmers of America, and was originally intended as a gymnasium for the adjacent Bruno Agricultural School and as a location for the club's activities.

The Aggie Workshop is a historic former school building on Marion County Road 5010 in Bruno, Arkansas. It is a single-story L-shaped structure, built out of local stone and topped by a hip roof with Craftsman-style exposed rafter tails. The WPA-approved building was built in 1935 by the Lincoln Aggie Club and was used as a vocational stone and cement workshop, as part of the local Bruno Agricultural School. A cement swimming pool, contemporaneous to the building's construction, is located in the crook of the L.

The Berryville Gymnasium is a historic school building, located in a large school complex on the west side of Berryville, Arkansas. It is a single-story stone masonry structure, with a gable-on-hip roof. It is taller to accommodate the height of the gymnasium within, and has a second row of windows across some facades to provide added illumination into that facility. The building was constructed in 1936–37 with funding assistance from the Works Progress Administration.
The Bruno School Building was a historic school building a short way south of Arkansas Highway 9 in Bruno, Arkansas. It was a single story Plain Traditional (vernacular) frame structure, with a gable roof and a front porch with gabled pediment. Built in 1920, it had some Craftsman style influence, including exposed rafter tails and the square columns on stone piers which supported the porch. It was a locally significant well-preserved example of a rural school building.

The Pea Ridge School Building is a historic schoolhouse in rural southern Marion County, Arkansas. It is located on the north side of County Road 5008, about 4 miles (6.4 km) south of Bruno. It is a single-story wood-frame structure, with a gable roof, board and batten siding, and a stone foundation. The main facade faces west, and has a pair of doorways with a sash window between. The interior is finished in horizontal boards, those on the east painted black to provide a blackboard. Built c. 1899, it is one of Marion County's least-altered one-room schoolhouses, having only lost its belfry when the tin roof was installed in the 1920s.

The Valley Springs School is a historic school building at 1 School Street in Valley Springs, Arkansas. Now part of a larger school complex, it is a single-story fieldstone structure with a wide south-facing facade, and a gable-on-hip roof. There are two entrance pavilions, marked by steeply-pitched gable projections. The left entrance is deeply recessed under a rounded archway, while that on the right, although also recessed, has a flat-roofed pavilion sheltering access to it. Fenestration is provided by groups of sash windows arranged symmetrically across the facade. The school was built in 1940 with funding from the Works Progress Administration, and originally served as the community's high school.

The Mulberry Home Economics Building is a historic school building in Mulberry, Arkansas. It is a single-story stone and masonry structure, located off West 5th Street behind the current Mulberry High School building. It has a rectangular plan, with a gable-on-hip roof and a projecting gable-roof entry pavilion on the north side near the western end. The pavilion exhibits modest Craftsman styling, with exposed rafters in the roof and arched openings. The south facade has a secondary entrance near the eastern end, and four irregularly sized and spaced window bays to its west. The building was erected in 1939 with funding assistance from the National Youth Administration.
The New Home School Building is a historic school building in rural Jackson County, Arkansas. Located on the north side of County Road 69, northwest of Swifton, it is a small single-story vernacular wood-frame building, with a gable roof and a Craftsman-style front porch on its southern facade. The school was built c. 1915 as one of six rural single-room schoolhouses in the area surrounding Swifton, and is the best-preserved survivor of the group.

The Dr. Frizzell House is a historic house at the junction of United States Route 67 and Elm Street in Bradford, Arkansas. It is a 1+1⁄2-story wood-frame structure, with a broad front-facing gable roof. Its front facade has a group of three sash windows to the right, and a gable-roofed entry porch to the left, supported by Craftsman-style sloping square wooden columns mounted on stuccoed pedestals. Built about 1929, it is a good local example of Craftsman architecture.

The Gray-Kincaid House is a historic house in rural White County, Arkansas. It is located about 0.5 miles (0.80 km) southeast of the junction of County Roads 46 and 759, northeast of the small community of Crosby and northwest of Searcy. It is a single-story wood-frame structure, with a side gable roof and board and batten siding. A shed-roof extension extends across the southern facade, while the principal (north-facing) facade has an entry near its center and four sash windows. A stone chimney rises from the eastern end. The house was built as a traditional dogtrot in about 1910, with an attached rear ell, but the latter was destroyed in a storm in the 1940s, and the dogtrot breezeway has been enclosed, transforming the house into center-hall plan structure.

The Art Gallery of the University of Southern Maine, Gorham campus, is located at 5 University Way, at the main campus entrance. The building in which it is located was built in 1822 as a non-denominational church building, and has also served as Gorham's town hall. It has been part of the campus since the early 1960s, and was listed on the National Register of Historic Places in 1972.

The Grafton District Schoolhouse No. 2, also known locally as the Old Fire Station, is a historic civic building at 217 Main Street in Grafton, Vermont. Built about 1835, it has served as a school, fire station, Masonic hall, tin shop, undertaker's shop, and as the clubhouse of a local brass band. Despite some alteration, it is a well-preserved example of a mid-19th century Greek Revival schoolhouse. It was listed on the National Register of Historic Places in 2005.



















