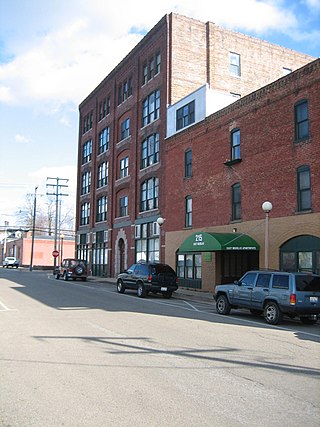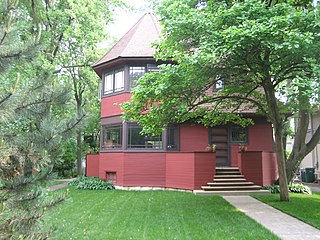
The Aloft Liverpool Hotel, formerly the Royal Insurance Building, is a historic building located at 1-9 North John Street, Liverpool, Merseyside, England. It was built as the head office of the Royal Insurance company.
The McLean County Courthouse and Square is located in downtown Bloomington, Illinois. The site is on the National Register of Historic Places and encompasses the old McLean County Courthouse and the courthouse-facing sides of three downtown blocks. All 4 floors of the building are now occupied by the McLean County Museum of History for exhibits, collections storage, and offices. The historic buildings at the other side of the square were destroyed by fire in the 1980s. The Square is bordered by four Bloomington streets: Main Street, Center Street, Jefferson Street and Washington Street. The site was home to three previous courthouses before the current one was completed in 1903. The first courthouse at the site was built in 1831, and the second in 1836. The third was built in 1868, but suffered major damage from fire on June 19, 1900.

The White Building, also known as the Heberling Building, is located in the city of Bloomington, Illinois, United States. Located along Bloomington's East Douglas Street, the building was added to the National Register of Historic Places in June 1994 and represents one of the better examples of Commercial style architecture still extant in the city. It was built by Bloomington resident Samuel R. White in 1894–1895 to house his furniture sales company. By 1903 the Heberling Brothers pharmacy and their associated businesses occupied most of the building and the White company had moved its facilities to a nearby location. The White Building is a five-story red brick building which is elaborately windowed and has a three-story connected extension to its west which probably predates it.

The Ogle County Courthouse is a National Register of Historic Places listing in the Ogle County, Illinois, county seat of Oregon. The building stands on a public square in the city's downtown commercial district. The current structure was completed in 1891 and was preceded by two other buildings, one of which was destroyed by a group of outlaws. Following the destruction of the courthouse, the county was without a judicial building for a period during the 1840s. The Ogle County Courthouse was designed by Chicago architect George O. Garnsey in the Romanesque Revival style of architecture. The ridged roof is dominated by its wooden cupola which stands out at a distance.

The David Syme House is located in Sycamore, Illinois and is part of the Sycamore Historic District. The district was listed on the National Register of Historic Places in May 1978. The Queen Anne style home was constructed circa 1880.

The Robert P. Parker House is a house located in the Chicago suburb of Oak Park, Illinois, United States. The house was designed by American architect Frank Lloyd Wright in 1892 and is an example of his early work. Real-estate agent Thomas H. Gale had it built and sold it to Robert P. Parker later that year. The house was designed by Wright independently while he was still employed by the firm Adler & Sullivan, run by engineer Dankmar Adler and architect, Louis Sullivan; taking outside commissions was something that Sullivan forbade. The Parker House is listed as a contributing property to a U.S. federally Registered Historic District.

The Thomas H. Gale House, or simply Thomas Gale House, is a house located in the Chicago suburb of Oak Park, Illinois, United States. The house was designed by famous American architect Frank Lloyd Wright in 1892 and is an example of his early work. The house was designed by Wright independently while he was still employed in the architecture firm of Adler & Sullivan, run by engineer Dankmar Adler and architect, Louis Sullivan; taking outside commissions was something that Sullivan forbade. The house is significant because of what it shows about Wright's early development period. The Parker House is listed as contributing property to a U.S. federally Registered Historic District. The house was designated an Oak Park Landmark in 2002.

The Richard H. Mitchell House is a historic residence in Cincinnati, Ohio, United States. Built of stone throughout, this large house was designed by prominent Cincinnati architect Samuel Hannaford. Converted into a school, the house has been named a historic site.

The Porter County Memorial Hall, also known as Memorial Opera House, is an historic Grand Army of the Republic memorial hall located in Valparaiso, Indiana. It was the meeting place of Chaplain Brown GAR Post No. 106, one of 592 GAR posts in Indiana. Designed in 1892 by a local architect, Charles F. Lembke., using Romanesque styling, it was built in 1892–3 to seat 100 people. It was also used as the local opera house.

Aldrich Free Public Library is the public library of the Moosup section of Plainfield, Connecticut. It is located at 299 Main Street, in an architecturally significant Queen Anne building constructed in 1895 with funds given by the library's major benefactors, David L. Aldrich and Edwin Milner. The building was listed on the National Register of Historic Places in 1994.

The Peter Kirk Building, first known as the Kirkland Investment Company Building, is a historic building in Kirkland, Washington located at the corner of Market Street and Seventh Avenue, Kirkland's historic commercial core. It is listed on the National Register of Historic Places. It was built in 1889 by the city's founder and namesake Peter Kirk, who constructed the building as the intended centerpiece of his planned steel producing mecca until those plans were dashed by multiple factors including the Panic of 1893. In the ensuing years, Kirkland's commercial core shifted to the south, likely sparing the building the fate of urban renewal or being altered beyond recognition. Due to its location on the East Side's main north-south arterial the building remained occupied on the ground floor but had fallen into serious disrepair by the mid-20th century. The building was rescued from demolition in the early 1960s by a syndicate led by William Radcliffe who purchased and restored the Peter Kirk Building into the Kirkland Arts Center which it remains to the current day. Today it is one of Kirkland's most historic and iconic landmarks.

The Graham Building is a 1926 Prairie style building on Stolp Island in Aurora, Illinois. It was individually listed on the National Register of Historic Places in 1982. Also, it is a contributing property in a historic district.

The former Young Men's Christian Association Building in Albany, New York, United States, is located on Pearl Street. It was built in the 1880s in the Romanesque Revival architectural style, with an existing neighboring structure annexed to it and a rear addition built in the 1920s. It was listed on the National Register of Historic Places in 1978. Two years later, when the Downtown Albany Historic District was designated and listed on the Register, YMCA building was further included as a contributing property.

Old Main, Augustana College is an historic building located in Rock Island, Illinois, United States. It was built between 1884 and 1893 on the campus of Augustana College, and it was listed on the National Register of Historic Places in 1975.
Clayton & Black were a firm of architects and surveyors from Brighton, part of the English city of Brighton and Hove. In a career spanning the Victorian, Edwardian and interwar eras, they were responsible for designing and constructing an eclectic range of buildings in the growing town of Brighton and its neighbour Hove. Their work encompassed new residential, commercial, industrial and civic buildings, shopping arcades, churches, schools, cinemas and pubs, and alterations to hotels and other buildings. Later reconstituted as Clayton, Black & Daviel, the company designed some churches in the postwar period.

The Unitarian Universalist Church is a historic church building at 100 N. State Street in Ann Arbor, Michigan. It was listed on the National Register of Historic Places in 1978.

The Tivoli Building is a historic building at 301 West Lincolnway in downtown Cheyenne, Wyoming, and a part of the Downtown Cheyenne Historic District.

The Christian Geister House is a historic residence in Algonquin, Illinois.

The South Main Street Historic District a fairly intact remnant of Janesville, Wisconsin's old downtown east of the Rock River, built in the 19th and early 20th centuries. In 1990 the district was added to the National Register of Historic Places.




















