Hodges House may refer to:

The Menard–Hodges site (3AR4), is an archaeological site in Arkansas County, Arkansas. It includes two large platform mounds as well as several house mounds. It is the type site for the Menard phase, a protohistoric Mississippian culture group.

The Beebe and Runyan Furniture Showroom and Warehouse is located at 105 South 9th Street in Downtown Omaha, Nebraska. The building was listed on the National Register of Historic Places on July 23, 1998, and is a contributing property to the Warehouses in Omaha Multiple Property Submission.

The Raymond-Bradford Homestead is a historic house on Raymond Hill Road in Montville, Connecticut. Built about 1710, it is notable for its history of alteration, dating into the late 19th century, its construction by a woman, Mercy Sands Raymond, in the colonial period, and its continuous ownership by a single family line. The house was listed on the National Register of Historic Places on April 16, 1982.

The Ezekiel Phelps House is a historic house at 38 Holcomb Street in East Granby, Connecticut. Built in 1744, it is a fine example of Georgian architecture, associated with a prominent local family. It was listed on the National Register of Historic Places in 1982.

The William E. Brainard House is a historic house in Portland, Oregon, United States. The Mount Tabor neighborhood was one of Portland's prestigious residential districts in the late 19th century, and this 1888 Italianate structure is one of the few stately homes remaining from that period. It was occupied by a series of residents prominent in business, including farmer, real estate investor, and banker William E. Brainard; stock broker and investment banker George W. Davis; and dentist and dental supplier John C. Welch.

The Brainerd Schoolhouse is a one-room schoolhouse located at 35 Brainerd Street in Mount Holly Township, Burlington County, New Jersey, United States. Built in 1759, it is the oldest building of its type in the state and now a museum. Listed as the John Brainard School, it was documented by the Historic American Buildings Survey in 1936. Listed as the Old Schoolhouse, it was added to the National Register of Historic Places on November 26, 2008, for its significance in education. It is a contributing property to the Mount Holly Historic District. It is owned and operated by the National Society of the Colonial Dames of America.

The Hodge-Cook House is a historic house at 620 North Maple Street in North Little Rock, Arkansas. It is a 1+1⁄2-story wood-frame structure, with clapboard siding and a hip roof pierced by hip-roof dormers on each side. A gable-roof section projects from the right side of the front, with a three-part sash window and a half-round window in the gable. A porch extends across the rest of the front, supported by tapered Craftsman-style fluted square columns. The house was built c. 1898 by John Hodge, a local businessman, and is one of the city's finest examples of vernacular Colonial Revival architecture.

The J.P. Runyan House is a historic house at 1514 South Schiller Street in Little Rock, Arkansas. It is a 1+1⁄2-story wood-frame structure, with a dormered and flared hip roof and weatherboard siding. The roof extends in front over a full-width porch, with Classical Revival columns supporting and matching pilasters at the corners. The roof dormers have gable roofs, and have paired sash windows, with fish-scale cut wooden shingles in the gables and side walls. It was built in 1901 for Joseph P. Runyan, a local doctor, and was later briefly home to Governor of Arkansas John Sebastian Little.

Idler's Retreat, also known as the Dillon-Tucker-Cheney House, is a historic house in Smyrna, Tennessee, U.S.. It was built circa 1865 by J. D. Dillon. In 1882, it was purchased by John F. Tucker, and renamed Tucker Place. It was designed in the Greek Revival and Italianate architectural styles. By the 1940s, it was inherited by Brainard Cheney's wife. The couple entertained other writers like Robert Penn Warren, Caroline Gordon, Flannery O'Connor and Allen Tate. The house was later inherited by Roy Neel, who served as the chief of staff to Vice President Al Gore. It has been listed on the National Register of Historic Places since May 19, 2004.
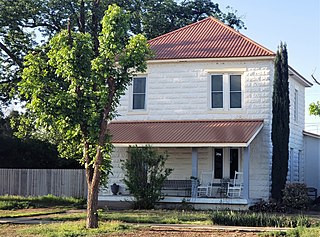
The William Baskin House, at 811 W. Quay Avenue in Artesia, New Mexico, was listed on the National Register of Historic Places in 1984.
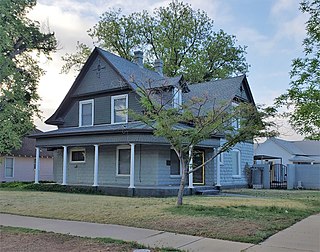
The Mauldin-Hall House, at 501 S. Roselawn Ave. in Artesia, New Mexico, was built in 1909. It was listed on the National Register of Historic Places in 1984.
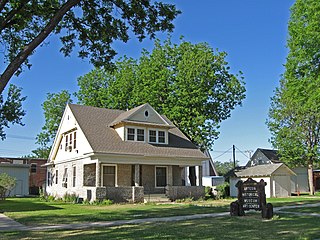
The Moore-Ward Cobblestone House, at 505 W. Richardson Ave. in Artesia, New Mexico, was built in 1905. It was listed on the National Register of Historic Places in 1984.

The John Acord House, on W. Main St. in Artesia, New Mexico, was built in 1908. It was listed on the National Register of Historic Places in 1984.

The Wilie D. Atkeson House, on W. Main St. in Artesia, New Mexico, was built in 1904. It was listed on the National Register of Historic Places in 1984.
The Edward R. Gesler House, at 411 W. Missouri Ave. in Artesia, New Mexico, was built in 1907. It was listed on the National Register of Historic Places in 1984.
The Dr. Robert M. Ross House is a historic house in Artesia, New Mexico. It was built in 1904 for Dr Robert M. Ross, a physician from St. Louis, Missouri who became the founding president of the First National Bank of Artesia in 1903. His wife, who worked in the post office, co-founded the public library in Artesia. The house was designed in the Queen Anne architectural style. It has been listed on the National Register of Historic Places since March 2, 1984.

The Sallie Chisum Robert House is a historic house in Artesia, New Mexico. It was built with cast stone in 1908 for Sallie Chisum Robert, one of Artesia's co-founders whose uncle was the cattle baron John Chisum. Born in Texas, she married a German immigrant, William Robert, only to divorce him and become a homesteader in Artesia; she later moved to Roswell, New Mexico. The house was designed in the Dutch Colonial Revival architectural style, with a gambrel roof. It was added to New Mexico's State Register of Cultural Properties in 1977. It has been listed on the National Register of Historic Places since March 2, 1984.
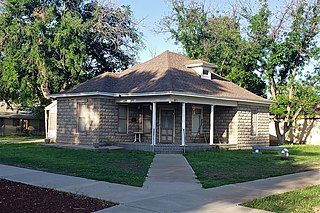
The F. L. Lukins House is a historic house in Artesia, New Mexico. It was built in 1906 for William Major, who later sold it to F. L. Lukins. The house was designed in the Queen Anne architectural style. It has been listed on the National Register of Historic Places since March 2, 1984.
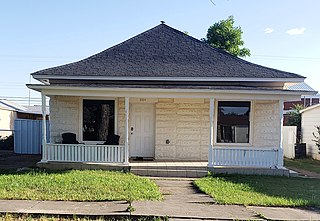
The Hodges-Sipple House is a historic house in Artesia, New Mexico. It was built in 1905 for John R. Hodges, the secretary and treasurer of the Artesia Improvement Company, a real estate development company, and the head of the Hollow Stone Manufacturing Company, an artificial stone company. The house was purchased by William Sipple, a real estate developer, in 1909. It has been listed on the National Register of Historic Places since March 2, 1984.


















