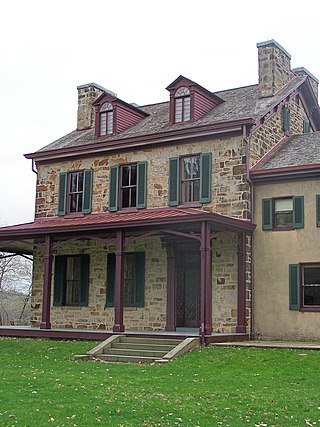
Friendship Hill was the home of early American politician and statesman Albert Gallatin (1761–1849). Gallatin was a U.S. Congressman, the longest-serving Secretary of the Treasury under two presidents, and ambassador to France and Great Britain. The house overlooks the Monongahela River near Point Marion, Pennsylvania, about 50 miles (80 km) south of Pittsburgh.
Hodges House may refer to:

The John A. Hartford House, now known as Hartford Hall, is a historic house on the campus of Westchester Community College. It was built in 1930–32 by John A. Hartford (1872–1951), company president of the Great Atlantic and Pacific Tea Company (A&P). The house was designated a National Historic Landmark in 1977 for its association with Hartford, who oversaw the rise of A&P into the nation's first national chain grocer. The building now houses the office of the college president, among other uses.

The Weeks Estate is a historic country estate on U.S. Route 3 in Lancaster, New Hampshire. Built in 1912 for John Wingate Weeks, atop Prospect Mountain overlooking the Connecticut River, it is one of the state's best preserved early 20th-century country estates. It was given to the state by Weeks' children, and is now Weeks State Park. It features hiking trails, expansive views of the countryside from the stone observation tower, and a small museum in the main estate house. A small portion of property at the mountain summit was listed on the National Register of Historic Places in 1985, while the park as a whole was listed in 2023.
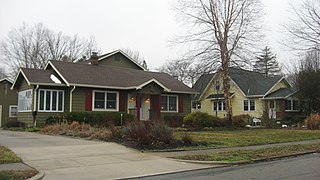
The Homecroft Historic District is a national historic district bounded roughly by Madison Avenue, Southview Drive, Orinoco Avenue, and Banta Road in Homecroft, Perry Township, Marion County, Indiana. It was listed on the National Register of Historic Places in 1996.

The Calder Houses in Cedar Rapids, Iowa, United States are historic houses that were built in 1868. The two identical houses were built by Charles Calder who moved to Cedar Rapids from the state of New York in 1851. He was involved in real estate and land speculation and at the time of his death in 1890 he held a significant amount of real estate in the city. The houses are two-story front gable cottages. The brick structures are built on stone foundations. They are among the oldest houses in Cedar Rapids. The houses were listed on the National Register of Historic Places in 1978.

Rye House is a historic summer estate property at 122-132 Old Mount Tom Road in Litchfield, Connecticut. Developed in 1910 for a wealthy New York City widow, it is a prominent local example of Tudor Revival architecture, and a major example of the trend of country estate development in the region. The property was listed on the National Register of Historic Places in 2000.

The Frog Hollow Stone Mill, or as it is now referred to, TheStone Mill, is a historic industrial building at 3 Mill Street in Middlebury, Vermont. Built in 1840, it is an important local reminder of the town's industrial past, and was listed on the National Register of Historic Places in 1973. It presently houses a restaurant, a public market, event space and four hotel rooms as part of an extensive renovation conducted in 2019.
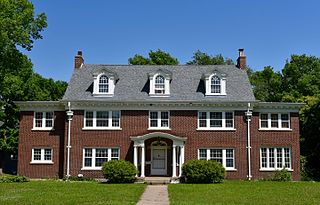
The Highland Historic District is a nationally recognized historic district located in Waterloo, Iowa, United States. It was listed on the National Register of Historic Places in 1984. Because of industrial growth the city's population doubled between 1890 and 1900, and then again between 1900 and 1910. The housing development named the Highlands was developed during this period of economic growth. John Steely, a real estate broker, and Lewis Lichty, an attorney who owned the Waterloo Canning Company, bought the property known as sandhill in 1901, and opened an office for the Highland Land Company in the Century Building in 1905. The historic district is all residential buildings. The oldest house predates the development having been built in 1900. Otherwise construction began in the center of the district in 1908 and moved outward. By 1942 all but 15 houses were built. They are all frame construction with exteriors composed of wood, stucco, brick and stone. Styles popular in the district include Colonial Revival, Tudor Revival and American Craftsman. Waterloo architect Mortimer B. Cleveland is responsible for designing at least 39 of the houses here. Chicago landscape architect Howard Evarts Weed designed the Square and boulevard plantings. This was Waterloo's first suburban residential development. It became the enclave for the city's industrial and professional elite in the first half of the 20th century.
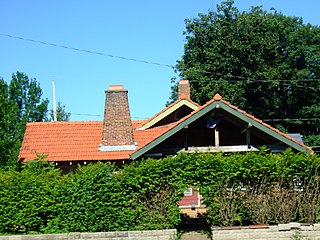
Trent-Beaver House is a historic building located in Des Moines, Iowa, United States. This single-story, brick, American Craftsman dwelling was completed in 1917 by the John Martin Company. It was as a single family dwelling built for the Central Land & Real Estate Company, which was a partnership of the brothers Francis E. Trent and John G. Trent. In 1923 it was converted into a mixed use building by Doctors Lincoln and Elizabeth Beaver, who were both chiropractors. They converted the front room into their office and lived in the rest of the house. They remained here until 1940. The house is significant for a couple of reasons. First, it call attention to the importance of small real estate developers and contractor-builders in the suburban residential development of Des Moines during the 1910s. Secondly, it calls attention to the importance of the streetcar in stimulating higher land use along its routes. The Trent-Beaver House was located along the 6th Avenue streetcar line, which helped the conversion of this single-family dwelling into a professional office. It was part of a wider movement of professional services from the central business district to the suburban areas that public transportation made possible. The house was listed on the National Register of Historic Places in 1996.
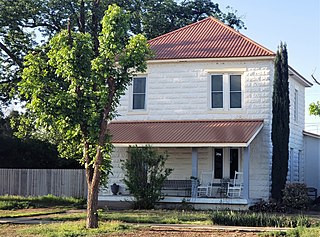
The William Baskin House, at 811 W. Quay Avenue in Artesia, New Mexico, was listed on the National Register of Historic Places in 1984.
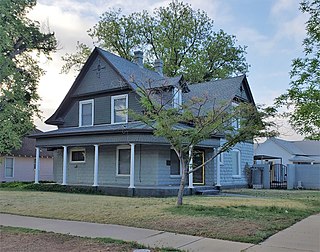
The Mauldin-Hall House, at 501 S. Roselawn Ave. in Artesia, New Mexico, was built in 1909. It was listed on the National Register of Historic Places in 1984.
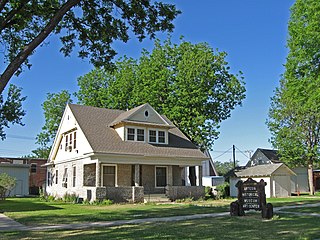
The Moore-Ward Cobblestone House, at 505 W. Richardson Ave. in Artesia, New Mexico, was built in 1905. It was listed on the National Register of Historic Places in 1984.

The John Acord House, on W. Main St. in Artesia, New Mexico, was built in 1908. It was listed on the National Register of Historic Places in 1984.

The Wilie D. Atkeson House, on W. Main St. in Artesia, New Mexico, was built in 1904. It was listed on the National Register of Historic Places in 1984.
The Edward R. Gesler House, at 411 W. Missouri Ave. in Artesia, New Mexico, was built in 1907. It was listed on the National Register of Historic Places in 1984.

The Sallie Chisum Robert House is a historic house in Artesia, New Mexico. It was built with cast stone in 1908 for Sallie Chisum Robert, one of Artesia's co-founders whose uncle was the cattle baron John Chisum. Born in Texas, she married a German immigrant, William Robert, only to divorce him and become a homesteader in Artesia; she later moved to Roswell, New Mexico. The house was designed in the Dutch Colonial Revival architectural style, with a gambrel roof. It was added to New Mexico's State Register of Cultural Properties in 1977. It has been listed on the National Register of Historic Places since March 2, 1984.
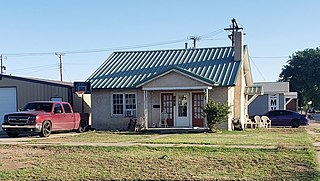
The Hodges-Runyan-Brainard House is a historic house in Artesia, New Mexico. It was built in 1904 for John Hodges, a real estate developer who used artificial stone to build many houses in Artesia. The house was purchased by rancher David W. Runyan in 1916. Two years later, his daughter Mary moved in with her husband, Reed Brainard. It has been listed on the National Register of Historic Places since March 2, 1984.
The Carmichael House is a historic house at 13905 Arch Street Pike in Landmark, Arkansas. The property is a 30-acre (12 ha) gentleman farmer's estate, with a main house, barn, hog shed, and other farm outbuildings. The principal structures are built out of stone, with the house having terra cotta tile elements as well. It is Craftsman in style, with a shallow pitch gable roof that has deep eaves and exposed rafters. The estate was developed in the 1930s by John Hugh Carmichael and his wife 1st wife Amelia. Lily, his second wife, sold the property after he died in 1958. The property is a good example of rural Craftsman-style gentleman's farm.

















