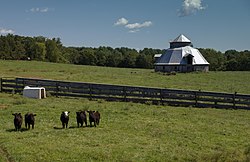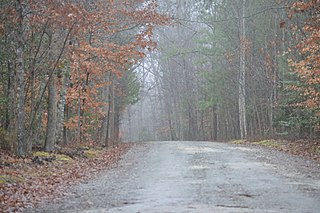
Burlington is a historic plantation house located near Aylett, King William County, Virginia.
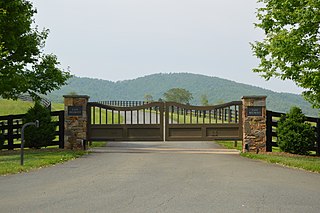
East Belmont is a historic farm and national historic district located near Keswick, Albemarle County, Virginia. The district encompasses 3 contributing buildings, 1 contributing site, and 1 contributing structure. The original house, now the rear ell, was built about 1811–1814, and is a two-story, three-bay, gable roofed frame structure. In 1834, a two-story, five-bay Federal style brick structure was added as the main house. A one-story, glass sunroom was added in the 1960s. The front facade features a two-story, pedimented portico. Also on the property are a contributing 19th-century corncrib, early 20th-century stone and frame barn, and an early 20th-century henhouse.
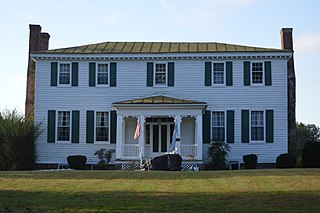
Barrett–Chumney House is a historic plantation house near Amelia Court House, Amelia County, in the U.S. state of Virginia. The house was largely built about 1823, and is a two-story, five-bay frame central-hall building with weatherboarded exterior and hipped standing-seam metal roof. It is a Federal-style I-house with a notable Federal-style door surround. The house was remodeled in about 1859, with the addition of Greek Revival elements. Also on the property are a contributing tobacco barn, two sheds, and a carriage house/garage.

Edge Hill, also known as Green Hills and Walker's Ford Sawmill, is a historic home and farm located in Amherst County, Virginia, near Gladstone. The main house was built in 1833, and is a two-story, brick I-house in the Federal-style. It has a standing seam metal gable roof and two interior end chimneys. Attached to the house by a former breezeway enclosed in 1947, is the former overseer's house, built about 1801. Also on the property are the contributing office, pumphouse, corncrib, and log-framed barn all dated to about 1833. Below the bluff, adjacent to the railroad and near the James River, are four additional outbuildings: a sawmill and shed (1865), tobacco barn, and a post and beam two-story cattle barn. Archaeological sites on the farm include slave quarters, additional outbuildings and a slave cemetery.

Bare House and Mill is a historic home and grist mill ruins located at Stuarts Draft, Augusta County, Virginia. The house was built about 1857, and is a two-story, three bay brick dwelling with Greek Revival and Italianate style design influences. It has a metal-sheathed hipped roof one-story entry porches on the front and rear. Also on the property are a contributing wellhouse and meathouse, barn, privy, cistern, and pumphouse. The ruins of the Bare Mill and related mill race and piers are also located on the property. The two-story, stone grist mill was built about 1800, and may have shut down after the floods of September 1870.

Bowman Farm is a historic home located near Boones Mill, Franklin County, Virginia. The original dwelling was built about 1833, and is the two-story rear wing with a Georgian style interior. Appended to the east gable-end of the original house is a two-story center-passage-plan frame section dating to about 1900. Both sections have metal-sheathed gable roofs. The house was renovated in 1999. Also on the property are a contributing log bank barn, frame barn, granary, and family cemetery.

Booth–Lovelace House, also known as the Overhome Bed and Breakfast, is a historic home located near Hardy, Franklin County, Virginia. It was built in approximately 1859 and is a large, two-story, frame dwelling with weatherboard siding. It has a metal-sheathed hip roof above a bracketed Italianate cornice and three Greek Revival one-story porches. Also on the property are a contributing office / dwelling, ash house, granary, barn, and spring. The house was converted to a bed and breakfast in the 1990s.

Gloucester County Courthouse Square Historic District is a national historic district located at Gloucester Courthouse, Gloucester County, Virginia. The district encompasses 17 contributing buildings including the Gloucester County government buildings and those structures bordering the square, housing private businesses, offices and residences. The courthouse was built about 1766, and is a one-story, T-shaped brick structure with a hipped roof. Other notable buildings include the Botetourt Hotel ; the Botetourt Lodge; W. C. Tucker's Department Store Building; S and S Hobbies; and the Kearn's Real Estate storage house.

Furr Farm is a historic home and farm located at Aldie, Loudoun County, Virginia. The house is a two-story, five-bay, frame structure with a side gable roof and exterior end chimneys. The property includes two contributing frame barns.

Blankenship Farm is a historic home and barn located near Ellett, Montgomery County, Virginia. The farmhouse was built around 1929, and is a three-bay, two-story, brick, hipped roofed, American Foursquare-style dwelling. In addition to the farmhouse, there is a contributing fourteen-sided frame barn on a poured concrete foundation. It has a concrete floor and is sided with German or novelty weatherboard.

The Academy is a historic home located at Heathsville, Northumberland County, Virginia. It was built about 1800, and is a 1½-story, brick house in the Tidewater Federal style. It is topped by a gabled standing seam metal roof. The interior preserves a large quantity of original woodwork including the original stair. Also on the property are the contributing early-19th century brick smokehouse and a barn (1929). The house was restored between 1994 and 1997. It is located in the Heathsville Historic District.

Oakley is a historic plantation house located at Heathsville, Northumberland County, Virginia. It was built about 1820, and is a 2+1⁄2-story, five-bay, Federal style frame dwelling. It is topped by a gabled standing seam metal roof. A frame two-story ell was added in 1898 and a one-story, glass-enclosed porch in 1978. The front facade features a one-story, tetrastyle porch. Also on the property are the contributing massive frame barn and 19th century frame shed. It is located in the Heathsville Historic District. The house was owned for a time by C. Harding Walker, a notable state politician, and his family.

Sunnyside is a historic plantation house located at Heathsville, Northumberland County, Virginia. It was built about 1822, and is a two-story, single-pile, central-passage-plan Federal style brick I-house. It is topped by a gabled standing seam metal roof and has a two-story kitchen addition and a two-story rear addition. The front facade features a one-story, flat-roofed portico featuring paired Doric order columns. Also on the property are the contributing former smokehouse, dairy, guest house, carriage house, corn crib, and barn. It is located in the Heathsville Historic District.
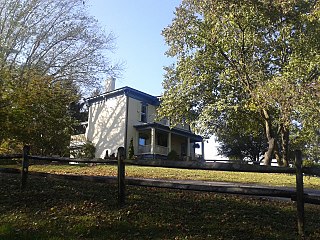
Welfley–Shuler House is a historic home located near Shenandoah, Page County, Virginia.

Pilgrim's Rest, also known as Belle Mont Grove and Mount Wesley, is a historic home and national historic district located near Nokesville, Prince William County, Virginia. It dates to the 18th century, and is a 2+1⁄2-story, three-bay, Tidewater style, frame dwelling with a double-pile, side hall plan. It has a one-story, gable-roofed, rebuilt kitchen and dining addition dated to 1956, when the house was remodeled. The house features a pair of unusual exterior brick chimneys on the south end with a two-story pent closet. Also included in the district are a late-19th century frame granary / barn, a frame, gable-roofed tool shed, and an icehouse constructed of concrete block with a metal gable roof. In 1996–1998, the Kinsley Granary was moved from the Buckland area of Prince William County, and is a 2+1⁄2-story stone structure that was rebuilt as a guest house.
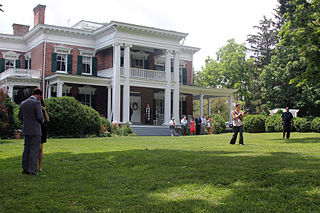
Rockwood is a historic home and cattle / dairy farm located near Dublin, Pulaski County, Virginia. It was built in 1874–1875, and is a large two-story, Greek Revival style brick dwelling. It has a metal-sheathed hipped roof with a deck, interior brick chimneys, two-story semi-octagonal bay windows, ornamental metal lintels, and a Classical Revival wraparound porch added in the 1910s. The center section of the porch rises a full two stories on monumental Ionic order columns. Also on the property are the contributing smokehouse (1870s), garage, ice house site, two chicken houses, pump house, gate pillars, lamb barn, spring house, dairy barn, calf barn, mill house, two pump houses, bull barn, and a corn crib and wagon shed. Many of the contributing outbuildings date to the 1950s.

Mountain View Farm, also known as Pioneer Farms, is a historic home and farm complex located near Lexington, Rockbridge County, Virginia. The main house was built in 1854, and is a two-story, three-bay, brick dwelling, with a 1+1⁄2-story gabled kitchen and servant's wing, and one-story front and back porches. It features a Greek Revival style interior and has a standing seam metal hipped roof. The property includes an additional 13 contributing buildings and 3 contributing structures loosely grouped into a domestic complex and two agricultural complexes. They include a two-story, frame spring house / wash house, a frame meathouse, a one-room brick building that probably served as a secondary dwelling, a double-crib log barn, a large multi-use frame barn, a slatted corn crib with side and central wagon bays and a large granary.
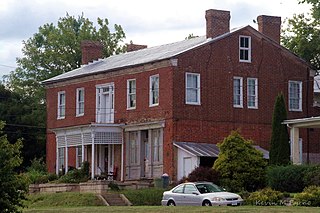
Edom Store and Post Office, also known as John Chrisman Store and Myers and Company, is a historic store and post office located at Edom, Rockingham County, Virginia. It was built about 1835, and is a two-story, brick commercial building. It features a metal-sheathed gable roof, a five-bay façade with center entries on the first and second stories, and a one-story entry porch and a storefront added in the late-19th century. It has a two-story rear ell. The interior is transitional Federal-Greek Revival. Also on the property is a contributing frame barn dated to about 1900. The Edom Post Office operated out of the store until the late 1930s and the store closed about 1940.

Aspen Lawn, also known as V.T. Drewey Farm and Rawles Tract, is a historic plantation house located near Drewryville, Southampton County, Virginia. It was built about 1798, and is a two-story, five-bay, double pile timber frame dwelling. It has a standing seam metal hipped roof, four exterior end chimneys, and sits on a brick foundation. The house has Greek Revival and Federal design elements. The front facade features an imposing, two-story, pedimented portico sheltering the main entrance. Also on the property are the contributing tobacco barn, and the ruins of a barn and smokehouse.

Godwin–Knight House is a historic home located at Chuckatuck, Virginia. It was built in 1856, in the Federal style, then elaborately remodeled about 1898 in the Queen Anne style. It is a 2+1⁄2-story, three-bay, double-pile side-hall-plan frame dwelling. hipped roof front porch. It features a wraparound porch and a corner tower with conical roof. Also on the property are the contributing summer kitchen, smokehouse, woodshed / Delco house, two chicken house, a garage, and a barn / stable. It was the boyhood home of Virginia Governor Mills E. Godwin, Jr.
