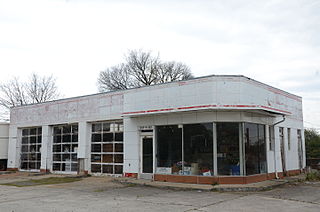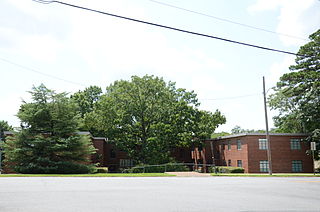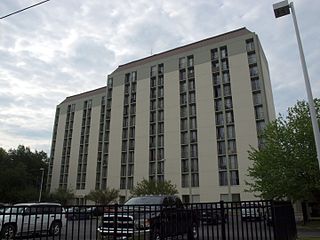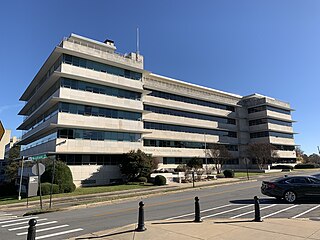
The Palms is an apartment building located at 1001 East Jefferson Avenue in Detroit, Michigan. It was one of the first buildings in the United States to use reinforced concrete as one of its major construction materials. It was listed on the National Register of Historic Places in 1985.

The Belcrest Apartments is an apartment building located at 5440 Cass Avenue in Midtown Detroit, Michigan. It was built in 1926 as the Belcrest Hotel, designated a Michigan State Historic Site in 1983, and listed on the National Register of Historic Places in 1984. It is significant as an early example of the apartment hotel development concept in Detroit, and a major early work of architect Charles N. Agree.

The Cass–Davenport Historic District is a historic district containing four apartment buildings in Detroit, Michigan, roughly bounded by Cass Avenue, Davenport Street, and Martin Luther King, Jr. Boulevard. The district was listed on the National Register of Historic Places in 1997. The Milner Arms Apartments abuts, but is not within, the district.

The Cass Park Historic District is a historic district in Midtown Detroit, Michigan, consisting of 25 buildings along the streets of Temple, Ledyard, and 2nd, surrounding Cass Park. It was listed on the National Register of Historic Places in 2005 and designated a city of Detroit historic district in 2016.

The Pasadena Apartments is an apartment building located at 2170 East Jefferson Avenue in Detroit, Michigan. It was listed on the National Register of Historic Places in 1985.

Maple Terrace Court and Walton Apartments is a group of historic dwellings located at Charleston, West Virginia. Maple Terrace Court is a row of 2+1⁄2-story brick urban townhouses built in 1914 in the Colonial Revival-style with each two-bay residential units featuring slate-shingled gable roofs with gabled dormers, concrete foundations scored to resemble cut stone, and brick front porches. The Walton Apartments is a three-story unadorned brick apartment building is of utilitarian construction originally built with four one-bedroom residential units per floor.

Remmel Apartments and Remmel Flats are four architecturally distinguished multiunit residential buildings in Little Rock, Arkansas. Located at 1700-1710 South Spring Street and 409-411 West 17th Street, they were all designed by noted Arkansas architect Charles L. Thompson for H.L. Remmel as rental properties. The three Remmel Apartments were built in 1917 in the Craftsman style, while Remmel Flats is a Colonial Revival structure built in 1906. All four buildings are individually listed on the National Register of Historic Places, and are contributing elements of the Governor's Mansion Historic District.

The McKay is a historic apartment building in Indianapolis, Indiana. It was built in 1924, and is a three-story, trapezoidal shaped, Art Deco style brown cinder brick and concrete building on a raised basement. It has a one-story entrance foyer addition and Art Deco bas-relief carvings.

Preston Court Apartments is a historic apartment building in Charlottesville, Virginia, US built in 1928. It is a three-story, "C"-shaped, reinforced concrete building faced with brick. It has two two-story, five-bay, flat-roofed Ionic order porticos in the Classical Revival style. The building continues to be used as a rental/apartment building by the Hartman family.

The Barlow Apartments is a historic apartment house at 2115 Scott Street in Little Rock, Arkansas. Built in 1921, it is an early example of a vernacular Craftsman style four-unit apartment block. It is finished in a brick veneer, and has a broad gable roof with exposed rafter ends. It was built for Virgil M. Barlow, and was scaled to fit in well with its single-family residential neighbors.

The Luxor Apartments are a historic apartment building at 1923 Main Street in Little Rock, Arkansas. It is a U-shaped two-story brick building, with sparse Craftsman styling that includes brackets on the shed roof over its main entrance. It houses 28 small units, most of which retain original features such as Murphy beds, built-in china cabinets, and flooring. When built in 1924, it was the largest apartment building in the city by square footage, and represented a rapid urbanization trend of the period.

The Esso Standard Oil Service Station is a former automobile service station at 1600 West 3rd Street in Little Rock, Arkansas. It is a single story rectangular building, built out of concrete blocks and finished with a baked enamel on steel exterior. It has three service bays on the left side, with original overhead glass-paned doors, and an office and sales space on the right side. The right side has a short canopy protruding from it, also built of concrete with a baked enamel finish. Built in 1957, it is a rare mid-century service station in the city.

The Prospect Terrace Apartments are a historic apartment complex at 3603 Kavanaugh Boulevard in Little Rock, Arkansas. It is a U-shaped two story brick structure, with a partial concrete basement due to a sloping lot. It is in the austere International Style, with little exterior ornamentation, steel-clad windows, and a flat roof. It was constructed using a design from Edwin B. Cromwell, who was also the first owner of the apartment complex. The building consists of nineteen different housing units.

The South Main Street Apartments Historic District encompasses a pair of identical Colonial Revival apartment houses at 2209 and 2213 Main Street in Little Rock, Arkansas. Both are two-story four-unit buildings, finished in a brick veneer and topped by a dormered hip roof. They were built in 1941, and are among the first buildings in the city to be built with funding assistance from the Federal Housing Administration. They were designed by the Little Rock firm of Bruggeman, Swaim & Allen.

The South Main Street Residential Historic District encompasses a residential area south of downtown Little Rock, Arkansas. The area, extending along South Main Street roughly between 19th and 23rd Streets, was developed between about 1880 and 1945, and includes a well-preserved set of residential architecture from that period. Notable buildings include the Luxor Apartments, the Holcomb Court Apartments, and the Ada Thompson Memorial Home.

The Cumberland Towers are a residential apartment highrise at 311 East 8th Street in Little Rock, Arkansas. Built in 1974, it is an eleven-story skyscraper, with a steel frame clad in stuccoed brick, housing 178 residential units. It was designed by Wittenberg, Delony & Davidson for the city as public senior housing, it exemplifies a design principle espoused by Le Corbusier known as the "tower in a park", with a large landscaped green area surrounding the building.

The Fred W. Parris Towers are a residential apartment highrise at 1800 South Broadway Street in Little Rock, Arkansas. Built in 1972, it is a fourteen-story skyscraper, with a steel frame clad in masonry, housing 250 residential units. It was designed by Wittenberg, Delony & Davidson for the city as public senior housing, and exemplifies a design principle espoused by Le Corbusier known as the "tower in a park", with a large landscaped green area surrounding the building.
The Jesse Powell Towers are a residential apartment highrise at 1010 Wolfe Street in Little Rock, Arkansas. Built in 1975, it is a nine-story skyscraper, with a steel frame clad in brick and concrete, housing 169 residential units. It was designed by Stowers & Stowers for the city as public senior housing, and exemplifies a design principle espoused by Le Corbusier known as the "tower in a park", with a large landscaped green area surrounding the building.

The National Old Line Insurance Company Building is a historic office building at 501 Woodlane Street in Little Rock, Arkansas. Originally built for the offices of National Old Line, it is now the Winthrop Rockefeller State Office Building. It is a modern six-story structure of concrete and steel, occupying much of the city block bounded by Woodlane, Capitol, Sixth, and Victory Streets. It is directly across Woodlane Street from the Arkansas State Capitol, and presently houses state offices. It was designed by Arkansas architect Yandell Johnson and built in 1953–54, with an addition in 1964–54. The exterior is characterized by alternating horizontal bands of windows and limestone panels, which encircle the structure. It is regarded as one of the best examples in the state of the International style of architecture. The penthouse was originally designed as an apartment for National Equity Insurance Co. founder Clyde E. Lowry and his wife Olive. National Equity merged with National Old Line in 1961. They never occupied the space. It was used frequently to host visiting dignitaries and celebrities including Carol Channing, Bob Hope, Neil Armstrong, Eleanor Roosevelt, Avery Dulles, and then Senator Lyndon and Lady Bird Johnson.

The Fulk-Arkansas Democrat Building is a historic newspaper headquarters building at 613-615 Main Street in Little Rock, Arkansas. It was built in 1916 by the estate of Francis Fulk, a prominent local judge, and was designed by Charles L. Thompson. It was built on the foundation of a 1911 structure that was destroyed by fire before it was finished. It was occupied by the Arkansas Democrat newspaper from 1917 until 1930, when it moved to the YMCA–Democrat Building. The building is of architectural importance for its association with Thompson, and its surviving Classical Revival details.





















