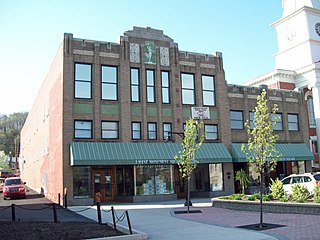
The Montgomery Ward Building is an historic, American department store building that is located in Lewistown, Mifflin County, Pennsylvania.

The Eastern Middlesex County Second District Court is a historic courthouse of the Massachusetts District Court at 38 Linden Street in Waltham, Massachusetts. Built in 1938-40, it is one of three Art Deco buildings in the city, and its most fully realized example of the style. The building was listed on the National Register of Historic Places in 1989.

The U.S. Forest Service Building is a historic building within the Ogden Central Bench Historic District in Ogden, Utah, United States, owned by the United States federal government. Located at 507 25th Street, it is listed as a Historic Federal Building, and was constructed during the years 1933–1934. Its primary task was to provide offices for the U.S. Forest Service Intermountain Region, the Experimental Station, and the Supply Depot. The building was listed on the National Register of Historic Places in 2006.

The Schenectady Armory is located on Washington Avenue in the city of the same name in the U.S. state of New York. It is a brown brick building dating to 1936.

The Humboldt County Courthouse is located in Dakota City, Iowa, United States, and dates from 1939. It was listed on the National Register of Historic Places in 2003 as a part of the PWA-Era County Courthouses of IA Multiple Properties Submission. The courthouse is the second building the county has used for court functions and county administration.

The Williamsport Armory is an historic National Guard armory complex that is located at 1300 Penn Street in Williamsport, Pennsylvania.

Bethlehem Armory also known as Floyd Simons Armory, is a historic National Guard armory located in Bethlehem in Lehigh County, Pennsylvania. It was built in 1930, and is an "I"-plan brick building in three sections. It consists of a two-story administration building, drill hall, and kitchen / locker room executed in the Art Deco style. It measures 82 by 102 feet, and has a hipped roof. Additions were built in 1938 and 1968.
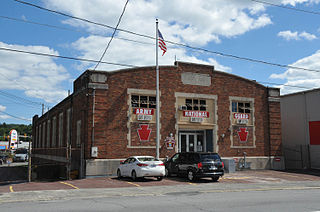
East Stroudsburg Armory, also known as the Captain George M. Kemp Memorial Armory, is a historic National Guard armory located at East Stroudsburg, Monroe County, Pennsylvania. It was built in 1928, and is a "T"-plan building consisting of a two-story administration building and attached one-story drill hall executed in the Tudor Revival style. It is constructed of brick and sits on a concrete foundation. It measures approximately 56 feet by 128 feet. Since class warfare was no longer a concern, the function of the armory took a new turn, and armories were often used as community centers and for public gatherings. No longer were these facilities built to look intimidating; they were now designed in styles that were not visually associated with defense. Armories designed in the Art Deco and Moderne styles were now in vogue, mostly funded by the WPA to create jobs for both skilled and unskilled laborers during the Depression. The following list of architects, engineers and contractors was compiled from various sources including Robert M. Fogelson’s American’s Armories, State inventories and National Register of Historic Places Nominations. https://www.dot7.state.pa.us/CRGIS_Attachments/Survey/FINAL%20Historic%20Context%208Jun08%20(2).pdf

The Latrobe Armory was an historic National Guard armory that was located in Latrobe, Westmoreland County, Pennsylvania.

Ligonier Armory was an historic National Guard armory that was located in Ligonier, Westmoreland County, Pennsylvania.

The Scottdale Armory is an historic National Guard armory that is located in Scottdale, Westmoreland County, Pennsylvania.

The Butler Armory is an historic National Guard armory which is located on Washington Street in Butler, Butler County, Pennsylvania.
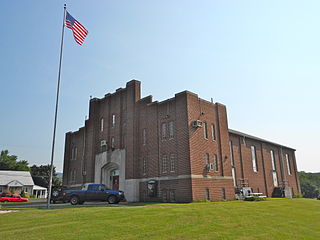
The Hamburg Armory is an historic National Guard armory which is located in Hamburg, Berks County, Pennsylvania.

National Guard Armory is a historic National Guard armory located at Fort Mill, York County, South Carolina.

The Helena National Guard Armory is a historic armory building at 511 Miller Street in Helena, Arkansas. It is a single story brick and masonry structure, built in 1936-37 using Works Progress Administration funds to house the Battery G of the 206th Coastal Artillery. The building's main facade as strong Art Deco styling, with its predominantly brick facing topped by concrete courses, and a strong vertical emphasis achieved by two towers and four pilasters on a pointed-arch roofline. The building housed a variety of military companies between its opening and its closure in 1978.

The National Guard Armory-Pine Bluff is a former National Guard armory at 623 West 2nd Avenue in Pine Bluff, Arkansas. It is a two-story masonry structure, built out of concrete and buff brick with Art Deco styling, included a castellated parapet. It was built in 1931, and was the first state-owned militia building in Jefferson County. It served as a state armory until 1974, housing the 39th Tank Company, and now houses vocational classrooms.

The Clarksville National Guard Armory is a historic former National Guard Armory at 309 College Street in Clarksville, Arkansas. It is a two-story building, finished in brick with restrained Art Deco styling. Its main facade is 10 bays wide, with a projecting section at the center housing two bays on the upper floor, and a double door entrance on the first. The entrance is set in a stepped recess, and it and the windows above are flanked by brick pilasters at the corner of the projection. The building was built in 1930, and served the Arkansas National Guard as a training and storage facility until 1980, after which ownership was turned over to the city.
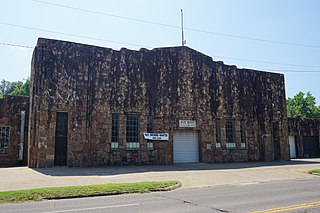
The Idabel Armory in Idabel, Oklahoma was built in 1936 as a Works Progress Administration (WPA) project. It was listed on the National Register of Historic Places in 1988.

The Robert E. Lee School, at Ninth and Louisiana Streets in Durant, Oklahoma, was built in 1937. It was listed on the National Register of Historic Places in 1988.
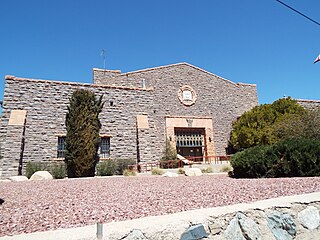
The Prescott Armory Historic District is a 12 acres (4.9 ha) historic district which was listed on the National Register of Historic Places in 1994. It is a group of properties which "are all associated with Depression Era construction between 1929 and 1939."






















