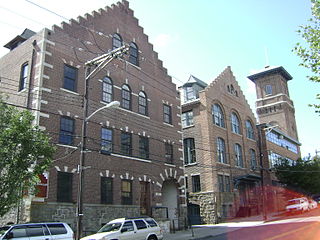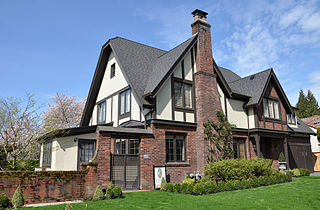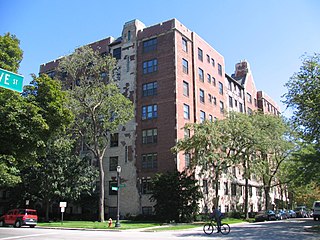
The Santa Fe Apartments were an apartment building located in Detroit, Michigan. The building was listed on the National Register of Historic Places in 1986 and subsequently demolished by Wayne State University; the site is now the location of the Yousif B. Ghafari Hall.

The Azalea Court Apartments is a historic three-story apartment building located in Mobile, Alabama. It was built in 1928 and was designed by architect J. Platt Roberts in the Spanish Colonial Revival style. It was added to the National Register of Historic Places on February 11, 1988.

The Jefferson–Chalmers Historic Business District is a historic district located on East Jefferson Avenue between Eastlawn Street and Alter Road in Detroit, Michigan. The district is the only continuously intact commercial district remaining along East Jefferson Avenue, and was listed on the National Register of Historic Places in 2004.

The Knickerbocker Building is an eclectic, Dutch Colonial Revival industrial building located at 50-52 Webster Avenue in the city of New Rochelle, Westchester County, New York.

Remmel Apartments and Remmel Flats are four architecturally distinguished multiunit residential buildings in Little Rock, Arkansas. Located at 1700-1710 South Spring Street and 409-411 West 17th Street, they were all designed by noted Arkansas architect Charles L. Thompson for H.L. Remmel as rental properties. The three Remmel Apartments were built in 1917 in the Craftsman style, while Remmel Flats is a Colonial Revival structure built in 1906. All four buildings are individually listed on the National Register of Historic Places, and are contributing elements of the Governor's Mansion Historic District.

The James Hickey House is a house in the Eastmoreland neighborhood of southeast Portland, Oregon. The Tudor Revival style house was finished in 1925 and was added to the National Register of Historic Places in 1990. It was built by the architectural firm Lawrence & Holford and was one of architect Ellis Lawrence's designs for a building contractor named James Hickey. The house was built with the intention of being a model home in the Eastmoreland neighborhood.

Itmann Company Store and Office is a historic commercial building located at Itmann, Wyoming County, West Virginia. It was designed by architect Alex B. Mahood and built in 1923–1925. It is a Classical Revival style complex built of native sandstone. It consists of four sections laid out in an open courtyard plan. Sections A and C are 2 1/2-story parapeted gable front sections located on the northern and southern sides of the courtyard and Section D is a 1-story parapeted half gable roofed loggia. It was built as a company store for the local mining community.

Politz Hebrew Academy, formerly known as William C. Jacobs School and Fayette School, is a historic school located in the Bustleton neighborhood of Philadelphia, Pennsylvania. The building consists of an original section designed by Samuel Sloan in 1855, and the main building built in 1915. The original building is a two-story, stone building sheathed in stucco. The 1915 building is a 2 1⁄2-story, three-bay, rectangular brick building in the Colonial Revival style. It features a hipped roof and gable dormers.

William W. Axe School is a historic school building located in the Frankford neighborhood of Philadelphia, Pennsylvania. It was designed by Lloyd Titus and built in 1903–1904. It is a two-story, three-bay, stone building on a raised basement in the Colonial Revival style. It has a one-story, rear brick addition. It features stone lintels and sashes and a projecting center section with gable.

Thomas Dunlap School is a historic former school building located in the Haddington neighborhood of Philadelphia, Pennsylvania. It was built in 1906, and is a three-story, nine bay by two bay, ashlar stone building in the Colonial Revival-style. It features a projecting, center cross gable bay, paired pilasters flanking the main entrance, and a modillioned copper cornice.

The Franklin School is a historic former school building at 7 Stedman Rd. in Lexington, Massachusetts. Built in 1931, it is the only school built by the town in the period of the Great Depression. The Georgian Revival structure was designed by architects Kilham, Hopkins & Greeley. It served as a public school until 1985, when it was converted to the Franklin School Apartments. It was listed on the National Register of Historic Places in 2009.

The Andridge Apartments is a historic apartment building located at the intersection of Ridge Avenue and Church Street in Evanston, Illinois. The building was built in 1923 and designed by Robert C. Ostergren. The "S"-shaped building has two courtyards, a front courtyard facing Ridge Avenue and a rear courtyard for units on Church Street. The building was designed in the Tudor Revival style and features regularly spaced bays with gables, limestone trim, and Tudor arches around its entrances. On March 15, 1984, the building was added to the National Register of Historic Places.

The Danville Branch, National Home for Disabled Volunteer Soldiers Historic District is the historic campus of a branch of the National Home for Disabled Volunteer Soldiers in Danville, Illinois. The branch, which opened in 1898, was one of eleven branches of the National Home, which formed in 1867 to treat Union soldiers disabled during the Civil War. U.S. Representative and Danville resident Joseph Gurney Cannon used his political influence to establish the Danville Branch, which brought money and jobs to the city. The campus served as both a medical facility and a planned community for the area's veterans, and it included housing, veteran-run shops, community halls, a school and library, and a chapel. Most of these buildings were designed in the Georgian Revival style; however, the library is a Classical Revival building, and the chapel has a Gothic Revival design. The campus also includes the Danville National Cemetery. The buildings remaining on the campus are presently divided between Danville's Veterans Affairs hospital and the Danville Area Community College.

The Hamilton Apartments are a historic apartment house at 113 West Danner Street in West Memphis, Arkansas. It is a two-story brick and stucco structure with a gable-on-hip roof. The first floor is finished in brick veneer up to the base of the second floor windows, while the rest of the exterior is finished in cream-colored stucco. The main entrance is centered on front facade, and there is a projecting bay with gable roof above, finished in stucco with applied half-timber detailing. The interior includes well-preserved period woodwork and plasterwork. Built in 1936, this building is one of a modest number of buildings to survive a major flood of the area the following year, owing to its location on some of the highest ground in the area. The building is also an excellent local example of Craftsman-Tudor Revival styling.

The Benton County National Bank is a historic bank building at 123 West Central Street in Bentonville, Arkansas. It is an elegant Classical Revival structure, designed by the regional architect Albert O. Clark and completed in 1906. It has a distinctive Roman-style temple front with three tall round-arch openings, which is sheltered by a projecting gable-pedimented Greek temple front supported by four marble columns with modified Corinthian capitals. A parapet above the Roman front obscures a dome at the center of the building.

Leavenworth Apartments is a historic apartment building located in the Near Northeast neighborhood of Syracuse, Onondaga County, New York. It was designed by architect Charles Erastus Colton and built in 1912. It is a seven-story, Colonial Revival style asymmetrical building in six sections. It is a steel frame and masonry building with cast stone details. The building features stepped gable ends. It is located across from the New Kasson Apartments built in 1898.

Manchester Apartments is a historic apartment building in Indianapolis, Indiana. It was built in 1929, and is a three-story, Tudor Revival style brick building. It measures 40 feet wide and 210 feet long and features a gable front pavilion with stucco and decorative half-timbering. The building was remodeled in 1971. It is next to the Sheffield Inn.

Emerson School is a historic building located in Waterloo, Iowa, United States. It is oldest extant school campus on the city's west side. Emerson was established in 1893 when its first building was constructed on this property. It was the third school in West Waterloo. The original building was replaced when the present main building was completed in 1906. The annex was built ten years later to accommodate the school's increased enrollment. They are connected by a hyphen. The complex was designed by Waterloo architect John G. Ralston. The original building is a two-story brick structure on a raised limestone basement designed in the Neoclassical style. It features broken pediment gable ends, stylized pilasters on the gable ends of the upper level, Palladian dormers, and corner pilaster capitals. The annex was designed in the Second Renaissance Revival style. It is also a two-story brick structure. Typical of this style the annex features distinct horizontal divisions separated by belt and stringcourses. There is also a parapet frieze across the top. In 1973 the building became Expo Alternative High School. The building was closed in 1981, and it was later sold. It was listed on the National Register of Historic Places in 2004.

Raymond Park Apartments is a historic apartment building at the northeast corner of Hinman Avenue and Grove Street in Evanston, Illinois. The seven-story building was built in 1928; at the time, it was one of Evanston's largest residential apartments. Architects Hall, Laurence & Ratcliffe designed the building in the Tudor Revival style. The building has a brick exterior with sections of rough stone; the exterior is decorated with half-timbering and leadlight windows. The Tudor style is continued in the building's lobbies, which include strapwork, oak panels, and slate flooring.

The Building at 1929–1931 Sherman Avenue is a historic apartment building in Evanston, Illinois. The three-story brick building was built in 1928. The building has an L-shaped layout with a half courtyard, a relatively common layout for Evanston's apartments. Architects Maher and McGrew, who designed several other buildings in Evanston, designed the building in the Tudor Revival style. The building's design features large sections of rough limestone on the basement level, limestone quoins, segmental arched windows, half-timbering, and a series of gables and dormers at the roof line.






















