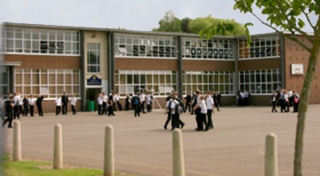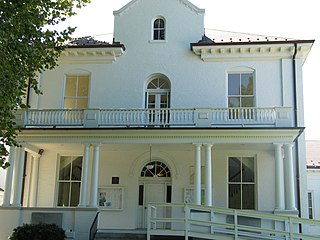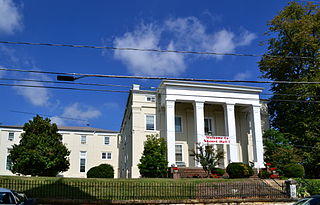
Stuart Hall School is a Staunton, Virginia, co-educational school for students from prekindergarten to Grade 12, and it offers a boarding program from Grades 8 to 12. Stuart Hall was founded by the Episcopal Church as the Virginia Female Institute in 1844. It was renamed in 1907 in honor of its most famous headmistress, Flora Cooke Stuart, the widow of Confederate cavalry leader Maj. Gen. J. E. B. Stuart.

This is a list of the National Register of Historic Places listings in Chesterfield County, Virginia.

Lovingston High School is a historic school located at Lovingston, Nelson County, Virginia. It is a one-story Colonial Revival-style building that opened in 1931 and originally served grades one through eleven. It consists of a one-and-one-half-story main block with one-story wings. Behind the main block is the central auditorium with a stage and seven flanking classrooms. Later additions to the rear include four additional classrooms, built about 1945, and a kitchen, built 1951.
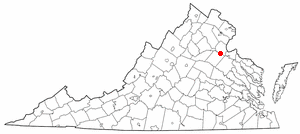
This is a list of the National Register of Historic Places listings in Fredericksburg, Virginia.

The Hamilton Masonic Lodge is a historic brick building built in 1873, located in Hamilton, Virginia. Built in the Italianate style, it historically served as a Masonic meeting hall and as a school for grades 1−12.

Highland Park Public School is a historic school building located in Richmond, Virginia. The structure was built in 1909 based on a design by noted Virginia architect Charles M. Robinson. The Mediterranean Revival building is a two-story brick and stucco structure topped by hipped roofs clad with terra cotta tiles. In its use of the Mediterranean Revival style, the building was a departure from the Georgian and Gothic styles commonly used in Virginia school buildings of the time. The building used as the community school for Highland Park, Virginia, until the community was annexed by the City of Richmond in 1914. It served thereafter as a neighborhood school in the Richmond public school system until it closed in the 1970s. The building is considered to be important as an example of the work of Charles M. Robinson, who served as Richmond School Board architect from 1909 to 1930. The building was listed on the National Register of Historic Places in 1991. The building was converted from 1990 to 1991 into a residential apartment complex for senior citizens and re-opened under the name Brookland Park Plaza.

Nathaniel Bacon School is a historic school building located in Richmond, Virginia. The structure was built in 1914 based on a design by Charles M. Robinson, supervising architect, and William L. Carneal, architect. The Colonial Revival building is a 2 1⁄2-story brick structure located in Richmond's Oakwood/Chimborazo Historic District. The school was "a focal point of the Chimborazo neighborhood." The school was named for Nathaniel Bacon, the leader of Bacon's Rebellion. It served as an elementary school in the Richmond Public Schools from the time of its opening in 1915. In 1958, it was converted for use as a school for African-American students. In 1971, it was converted into a junior high school and renamed the East End Junior High School Annex. The building ceased operating as a school in the 1980s. It was listed on the National Register of Historic Places in 1992.

Orange High School is a historic school located in Orange, Virginia. The first school building at the site was built in 1911 based on a design by noted Virginia architect Charles M. Robinson. The original structure is a 2 1⁄2-story building with a monumental Doric portico modeled on the Temple of Albano. In 1925, a one-story annex was added to the school. The school opened in 1911 as an elementary, middle, and high school. It continued in operation until 1970. When plans to demolish the original 1911 building were announced in the late 1990s, local residents protested. The property was converted for use as apartments for senior citizens.

Matthew Whaley School is a historic school building located in Williamsburg, Virginia. The Georgian Revival structure was built between 1929 and 1930 based on a design by noted Virginia architect Charles M. Robinson. The monumental school building was located adjacent to the Governor's Palace in Colonial Williamsburg and "quickly became a local landmark of considerable architectural pretension." The building's exterior features Flemish bond brickwork with glazed headers trimmed with a modillion cornice, and a hipped slate roof pierced by gables and topped with a pair of glazed cupolas. The structure has been well preserved with little alteration. The school was operated as a training school for the College of William and Mary and as a general public school serving students from kindergarten through twelfth grade. In 1955, James Blair High School opened, and the Matthew Whaley School became a grammar school serving children from kindergarten through fifth grade. From 1997 to 1998, the school underwent a $5.4 million renovation which included improvements to make the building accessible to the handicapped and refurbishing the original slate roof.
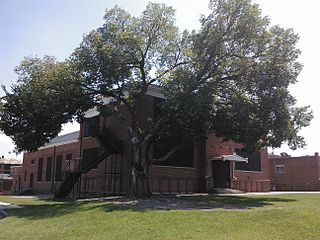
Peabody Building of the Peabody-Williams School is an American historic school building located in Petersburg, Virginia. The structure opened in 1920 as a public high school for African American students in Petersburg's segregated public school system. The building was designed by noted Virginia architect Charles M. Robinson. It is a two-story, red brick building that was originally part of a campus that included a junior high school and an elementary school.

Buena Vista Colored School is a historic school building for African American children located at Buena Vista, Virginia. It was built in 1914, and expanded in 1926. It is a one-story, brick structure with a hipped, sheet metal roof. Also on the property is a contributing brick outbuilding once used to store wood and coal. The building served as the only local school for African American children in grades 1-7 from 1914 to 1957. The Buena Vista Colored School Historical Society was organized in 2002 to restore the school as a museum and community center.

Bluff Point Graded School No. 3 is a historic school building located near Kilmarnock, Northumberland County, Virginia. It was built in 1912-1913, and is a one-story, two room balloon frame building. A rear kitchen and bathroom addition was added in 1937. It features a wide front porch under the roof line. It was used as a schoolhouse until 1932, and subsequently adapted by the Bluff Point Methodist Church for use as The Community House.

Shiloh School is a historic one-room school building located near Kilmarnock, Northumberland County, Virginia. It was built in 1906, and is a one-story, three bay, simple frame building measuring 20 feet by 34 feet. It sits on a brick foundation and has a standing seam metal gable roof. Jessie Ball duPont (1884-1970) taught at the school in 1906-1907. It was used as a schoolhouse until 1929, and subsequently used for farm storage.
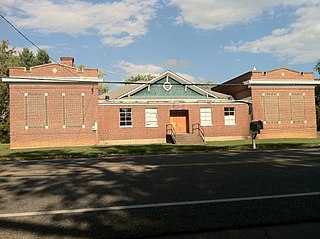
Starkey School is a historic school building located at Starkey, Roanoke County, Virginia. It was built about 1915, and is thought to incorporate an earlier one-room school built about 1894. It is a brick school building flanked by wings built in 1928, and measuring 24 feet by 33 feet. In December 1962, the school was closed and was purchased by Roanoke County. The school is now privately owned.

Kelly View School is a historic one-room school located at Appalachia, Wise County, Virginia. It likely dates to the 1890s, and is a small, one-story, one room frame building with a front gable roof. It sits on a poured concrete foundation and is sheathed in weatherboard. It remained in use as a school until 1959 or 1960, after which it was used as a place of worship, called Kelly View Church.
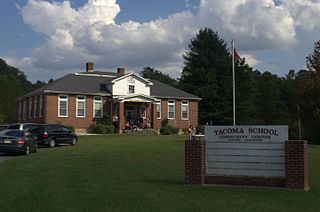
Tacoma School, also known as Tacoma School Community Center, is a historic school building located at Coeburn, Wise County, Virginia. It was built in 1922, and rebuilt after a fire in 1937. It is a one-story, nine bay rectangular brick building with four classrooms. It has a projecting centered gable bay and a hipped roof. The school was based on plans adopted by the North Carolina state school system in 1911. It ceased use as a school in 1973, and has been adapted for use as a Community Center.

Randolph School is a historic school in Richmond, Virginia. The oldest part was constructed in 1896, with additions made in 1900, 1934, and 1952. It is a 2 1/2-story, brick school building in the Italianate style. It features a four-story entrance tower with a mansard roof, ornamental terra cotta string course, brick corbelling and window hoods. Some of the rooms retain their original tin ceilings.

The Laburnum Park Historic District is a national historic district located at Richmond, Virginia. The district encompasses 226 contributing buildings and 2 contributing structures located north of downtown Richmond. The primarily residential area developed starting in the early-20th century as one of the city's early "streetcar suburbs" and as home to several important local institutions. The buildings are in a variety of popular early-20th century architectural styles including Queen Anne and Colonial Revival. It was developed as neighborhood of middle-to-upper-class, single-family dwellings. Notable buildings include the Laburnum House (1908), Richmond Memorial Hospital (1954-1957), Richmond Memorial Hospital Nursing School (1960-1961), "The Hermitage" (1911), Laburnum Court (1919), Veritas School.
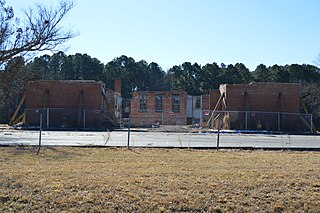
Nansemond County Training School, also known as Southwestern High School, is a historic Rosenwald School for African-American students located at Suffolk, Virginia. It was built in 1924, and is a one-story building consisting of a central block with a recessed covered porch and flanking wings. It is capped with a tin hipped roof. Also on the property is the contributing cafeteria building that was later used as an extra classroom. It was built to house the first public black high school in Nansemond County, Virginia, and included both the primary and secondary grades. The school closed following the 1969–70 school year.

Virginia Middle School is a former high school, is a historical landmark, and is now a middle school located in Bristol, Virginia. It is a part of Bristol Virginia Public Schools.
