
The Allen County Courthouse is located at the block surrounded by Clinton/Calhoun/Main/Berry Streets in downtown Fort Wayne, Indiana, the county seat of Allen County. Built between 1897 and 1902, it is a nationally significant example of Beaux-Arts architecture. It was listed on the National Register of Historic Places in 1976 and was designated a National Historic Landmark on July 31, 2003.

The Orange County Courthouse is located on Courthouse Square in Paoli, Indiana at the intersection of State Roads 37, 56 and US Highway 150.

The Chowan County Courthouse is a historic courthouse in Edenton, the county seat of Chowan County, North Carolina. Built in 1767, it is one of the finest examples of public Georgian architecture in the American South. It was declared a National Historic Landmark in 1970.
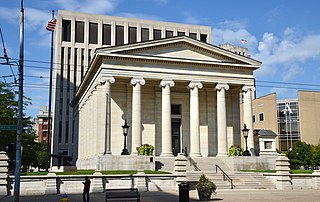
The Montgomery County Courthouse (MCC), built in 1847, is a historic Greek Revival building located in Dayton, Ohio. It is referred to locally as the Old Courthouse. The limestone building, modeled on the 5th century BC Temple of Hephaestus in Athens, Greece, is the nation's best surviving example of a Greek Revival-style courthouse.

The Sherman County Courthouse, at 630 O St. in Loup City, Nebraska, is a historic Beaux Arts-style county courthouse that was built in 1920. Serving Sherman County still, it is a 60-by-74-foot building, topped by a cornice, and above that, mutules and a parapet.

Cass County Court House, Jail, and Sheriff's House is a property in Fargo, North Dakota that was listed on the National Register of Historic Places in 1983.

The Washington County Courthouse in Washington, Iowa, United States, was built in 1887. It was individually listed on the National Register of Historic Places in 1981 as a part of the County Courthouses in Iowa Thematic Resource. In 2013 it was included as a contributing property in the Washington Downtown Historic District. The courthouse is the third building the county has used for court functions and county administration.

The Carl L. Caviness Post 102, American Legion was built in 1925. It reflects Late 19th and 20th Century Revivals architecture and was designed by Chariton architect William L. Perkins. In its National Register of Historic Places nomination, it was deemed "a good example of the Revival styles popular in the 1920s", a well-preserved work by William L. Perkins and an illustration of "the importance of the American Legion in the social life of the community." It was named in honor of Carl L. Caviness who was the first Lucas county resident to be killed in action during World War I.

The Cherry County Courthouse, at 4th and Main Sts. in Valentine, Nebraska, is a Romanesque-style historic building that was built in 1901. It is listed on the National Register of Historic Places. In its NRHP nomination, the courthouse was deemed "historically significant for its association with politics and local government", and serving as a good example of a county government building in Nebraska.
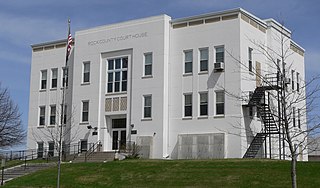
The Rock County Courthouse, located on State St. between Caroline and Bertha Sts. in Bassett, Nebraska, was built in 1939. It is an Art Deco style building designed by E.B. Watson.

The Morrill County Courthouse, located on Main St. between 6th and 7th Sts. in Bridgeport, Nebraska, was built in 1909. It is a Classical Revival style building designed by the Eisentraut Company of Kansas City. It was listed on the National Register of Historic Places in 1990.

The Howard County Courthouse, on Indian St. between 6th and 7th Sts. in St. Paul, Nebraska, was built in 1912. It was designed by Berlinghof & Davis and George A. Berlinghof in Classical Revival style.
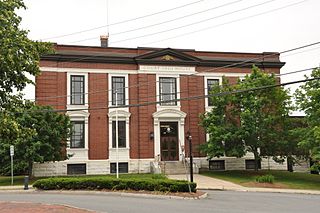
The Hillsborough County Registry of Deeds is located at 19 Temple Street in Nashua, one of the county seats of Hillsborough County, New Hampshire. The two-story brick building was built in 1901 as a courthouse and county office building to a design by Boston architect Daniel H. Woodbury, and is a good example of Classical Revival architecture. The building was listed on the National Register of Historic Places in 1985. The current courthouse is a modern building at 30 Spring Street.

The Kennebec County Courthouse is located at 95 State Street in Augusta, Maine, the state capital and county seat of Kennebec County. Built in 1829 and twice enlarged, it is one of the oldest examples of Greek Revival architecture in the state, and its earliest known example of a Greek temple front. The building, which is now mostly taken up by county offices, was listed on the National Register of Historic Places in 1974.

The Webster County Courthouse is a "County Citadel" type courthouse with Second Renaissance Revival architecture that was built in 1914. It is one of ten Nebraska courthouses designed by William F. Gernandt. Its design is similar to Gernandt's for the Dawson County Courthouse, which was built during 1913–14. Both are listed on the National Register of Historic Places.

The Lamoille County Courthouse is located at 154 Main Street in Hyde Park, the shire town of Lamoille County, Vermont. Built in 1912 to a design by Burlington architect Zachary Taylor Austin (1850–1910), it is a good example of Romanesque and Colonial Revival architecture. It was listed on the National Register of Historic Places in 1996.

The Greeley County Courthouse in Greeley, Nebraska was built in 1913–14. It was designed by architects Berlinghof & Davis in Classical Revival style. It was listed on the National Register of Historic Places in 1990.
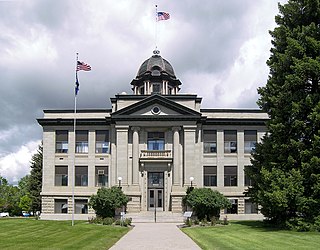
The Rosebud County Courthouse, located on Main St. between 12th and 13th Avenues in Forsyth in Rosebud County, Montana, was built in 1913. It was listed on the National Register of Historic Places in 1986.

The Bryan County Courthouse in Durant, Oklahoma, located at 4th Avenue and Evergreen Street, was built in 1917. It was designed by architect Jewell Hicks. It was listed on the National Register of Historic Places in 1984.
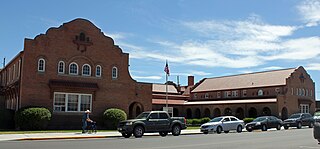
The Alamosa County Courthouse, at 702 Fourth St. in Alamosa, Colorado, was listed on the National Register of Historic Places in 1995.






















