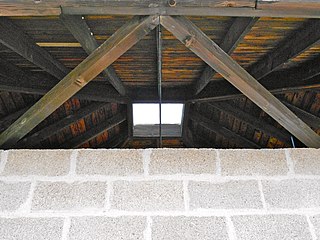
The Trenton Bath House is an influential design by the architect Louis Kahn, with the help of his associate, architect Anne Tyng. This changing room facility is located adjacent to a swimming pool at 999 Lower Ferry Road, Ewing Township, Mercer County, New Jersey, United States. It was listed in the National Register of Historic Places in 1984.
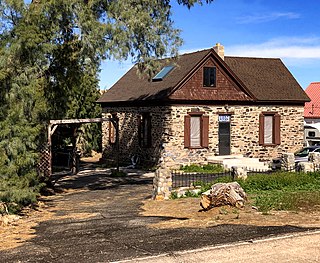
Parley Hunt House is a historic home in Bunkerville, Nevada which was listed on the National Register of Historic Places in 1991.
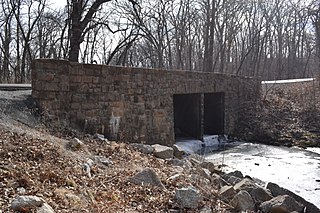
Knob Noster State Park is a public recreation area covering 3,934 acres (1,592 ha) in Johnson County, Missouri, in the United States. The state park bears the name of the nearby town of Knob Noster, which itself is named for one of two small hills or "knobs" that rise up in an otherwise flat section of Missouri. Noster is a Latin adjective meaning "our"—therefore, Knob Noster translates as "our hill." A local Indian belief stated that the hills were "raised up as monuments to slain warriors." The park offers year-round camping, hiking, and fishing and is managed by the Missouri Department of Natural Resources.

The Wilder-Holton House is a historic house museum at 226 Main Street in Lancaster, New Hampshire. Built in 1780, this two-story timber-frame house is believed to be the first two-story house built in the area, and to be the oldest surviving house in Coos County. It was listed on the National Register of Historic Places in 1975. The house is now owned by the Lancaster Historical Society, which operates it as a museum.
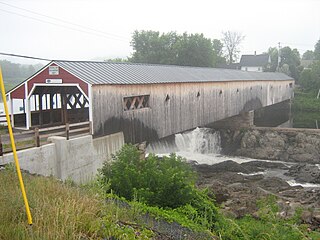
The Haverhill–Bath Covered Bridge is a historic covered bridge over the Ammonoosuc River joining Bath and Woodsville, New Hampshire. Formerly used to carry New Hampshire Route 135, the bridge was idled in 1999. Restored in 2004, it is now open to foot traffic only. It is believed to be the oldest covered bridge in the state.
Amelita Galli-Curci Estate, also known as Sul Monte, is a historic country estate located near Fleischmanns, New York, straddling the boundaries of Delaware County and Ulster County, New York. The architect Harrie T. Lindeberg (1879–1959) designed it as a country home for Italian operatic soprano Amelita Galli-Curci (1882–1963). The estate has seven contributing buildings and two contributing structures. The main house, built in 1922, is large and rambling, two-stories high, with multiple wings that wrap around a central courtyard. The structure is wood-frame construction sitting on a concrete foundation, its walls clad in variegated stone, stucco and wood, and its steeply-pitched roof clad with cedar shingles. Other contributing buildings and structures include the swimming pool, stone gateposts, sheds, caretaker's cottage and dairy barn. Galli-Curci sold the estate in 1937.
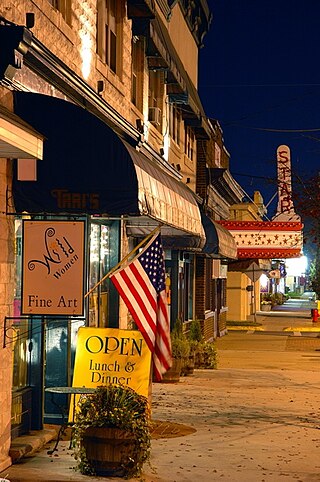
Town of Bath Historic District is a national historic district located at Berkeley Springs, Morgan County, West Virginia. The district encompasses 218 contributing buildings, 3 contributing sites, 6 contributing structures, and 1 contributing object. It consists of the community's central business district, along with the previously listed Berkeley Springs State Park, a small industrial area east of the downtown, and residential areas surrounding the downtown which also contain several churches and two cemeteries. The buildings are generally two stories in height and are primarily built of brick, wood, and concrete block, and set on foundations of native limestone and brick. Located within the district boundaries are the previously listed Berkeley Springs Train Depot, T. H. B. Dawson House, the Clarence Hovermale House also known as the Mendenhall 1884 Inn, the Sloat-Horn-Rossell House, and the Judge John W. Wright Cottage.
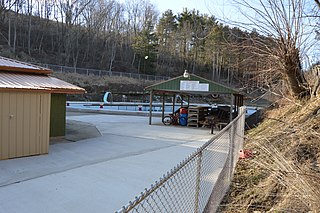
Cameron City Pool-PWA Project 1196 is a historic swimming pool located at Cameron, Marshall County, West Virginia. It was built in 1939, with a grant from the Public Works Administration. It consists of a semi-circular pool with underwater lifeguard station, and a wooden bath house. It incorporates a beach area and is recognized as a potential fire fighting emergency water reserve.

The Red Run Lodge was an historic, American hotel complex that was located in Washington Township, Franklin County, Pennsylvania, USA.

The Sylvan Theater Historic District, also known as Greenwood Park Outdoor Theater, is located in Des Moines, Iowa, United States. It has been listed on the National Register of Historic Places since 1995.

The Oskaloosa City Park and Band Stand is a nationally recognized historic district located in Oskaloosa, Iowa, United States. It was listed on the National Register of Historic Places in 1983. The listing includes one contributing site and five contributing objects. The town square, which is the site, was part of the original town plat in 1844. Landscaping projects were undertaken in the 1860s, 1911 and 1970–1971. In addition to the landscaping the sidewalks and curbing were installed in 1911. The bandstand in the center was designed by Des Moines architect Frank E. Wetherell, an Oskaloosa native, and built in 1912. The 29-foot (8.8 m) high octagonal structure is composed of concrete, iron and steel.

Holladay-Harrington House is a historic estate located at Greenville, New Castle County, Delaware. It was designed about 1927 by noted Delaware architect E. William Martin. It is a 2+1⁄2-story, three bays wide, stuccoed dwelling in the Colonial Revival style. The house has a hipped roof with wide overhanging eaves, projecting pavilion-like side sun porches, and French doors in all three first floor bays. The property includes a contributing garage, three small greenhouses, driveway pillars, fountain and concrete pool, retaining wall, metal fencing with grape design near greenhouses, and landscape features.

The M. E. Blanton House is a two-and-a-half-story Craftsman style historic building in the community of Aloha in the U.S. state of Oregon. Built in 1912, it is situated along Southwest 170th Avenue less than a block south of Tualatin Valley Highway. The interior of the 3,000-square-foot (280 m2) house is of the Arts and Crafts style. It was added to the National Register of Historic Places in 1989 and is used as a law office.
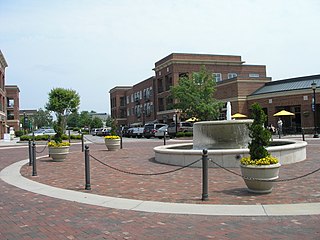
Meadowmont is a mixed-use community in Chapel Hill, North Carolina, which contains the Meadowmont House and Meadowmont Village, among other notable locations, in addition to residential areas, shopping, and office space and has been profiled in recent years in local periodicals such as Chapel Hill Magazine.

The El Reno Municipal Swimming Pool Bath House is a bath house in El Reno, Oklahoma. Built in 1935, it was listed on the National Register of Historic Places in 2000. It is one of two Mission/Spanish Revival structures in El Reno.

The Vander Wilt Farmstead Historic District, also known as the Heritage House Bed and Breakfast, is an agricultural historic district located north of Leighton, Iowa, United States. At the time of its nomination it included three contributing buildings, three contributing structures, one non-contributing building, and two non-contributing structures. The significance of the district is attributed to its association with progressive farming and the Country Life Movement, which sought to improve the living conditions of rural residents. The contributing buildings include the 1904 barn, the house (1920), the corn crib (1953), dairy barn (1955) and the feed lots. The two-story house was built by Douwe Sjaardema, a contractor from Pella, Iowa. The corn crib was built by the Iowa Concrete Crib & Silo Co. of Des Moines. The farm also includes a former landing strip for airplanes. It featured a 1,500-foot (460 m) grass runway where cows grazed on certain days. At one time it had a windsock and homemade landing lights. A hangar, no longer in existence, had been built in 1955. An automobile garage and two silos are the non-contributing resources. The district was listed on the National Register of Historic Places in 2004. The 1904 barn has subsequently been torn down.

Lacey-Keosauqua State Park is located southwest of Keosauqua, Iowa, United States. The park is located along the Des Moines River in Van Buren County. First dedicated in 1921, it is the largest state park in size in Iowa. In 1990, three areas were named nationally recognized historic districts and listed on the National Register of Historic Places.

The Lysander Tulleys House is a historic building located in Council Bluffs, Iowa, United States. Born in Ohio, Tulleys was a school teacher and served in the Civil War before settling in Council Bluffs where he was a partner in Burnham-Tulleys, which provided agricultural loans. In the 1890s they expanded their partnership and entered into real estate, which helped them survive the decade's economic downturn. This 2½-story brick Victorian house was designed by Chicago architect P.E. Hale, and built by Wickham Brothers, a local contractor. The focal point is a three-story square tower capped by a mansard roof with dormers. Its first two stories are brick and the third story is wood with corner pilasters. The friezes above the windows of the main facade are concrete. The other decorative elements are rather simple and include plain cornices and relatively unadorned porches.

Twyman Park, on West Street in Poteau in Le Flore County, Oklahoma, has structures built in a Works Progress Administration project in 1937. It was listed on the National Register of Historic Places in 1988.

The Camp Dodge Pool District, also known as the Camp Dodge Swimming Pool Complex, is a nationally recognized historic district located in Johnston, Iowa, United States. It was listed on the National Register of Historic Places in 1995. At the time of its nomination it consisted of three resources, which included two contributing buildings and one contributing structure. It consisted of a 2,300,000-US-gallon (8,700,000 L) swimming pool, a bathing pavilion, and a concession stand. The complex was built at Camp Dodge, the headquarters of the Iowa National Guard. When it was completed in 1922, the pool could accommodate between 1,000 and 2,000 people and it may have been the largest in the country. The following year, however, a larger pool was built in San Francisco.





















