
The Pasadena Civic Center District is the civic center of and a historic district in Pasadena, California. The district is roughly bounded by Walnut and Green Streets and Raymond and Euclid Avenues.
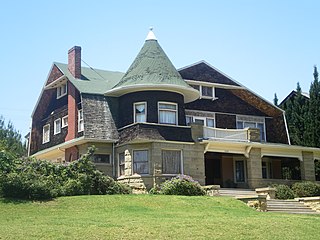
Alvarado Terrace Historical District is a designated historic district in the Pico-Union district of Los Angeles, California. It is located southwest of Downtown Los Angeles, along Alvarado Terrace between Pico Boulevard and Alvarado Street.

This is a list of the National Register of Historic Places listings in Pasadena, California.

The Pasadena Apartments is an apartment building located at 2170 East Jefferson Avenue in Detroit, Michigan. It was listed on the National Register of Historic Places in 1985.

The Rochelle Park–Rochelle Heights Historic District is a historic residential district located in the city of New Rochelle in Westchester, New York. The district is historically and architecturally significant as an intact and distinctive example of residential park development at the turn of the Twentieth Century. It includes the historic Rochelle Park development, and the later Rochelle Heights subdivision. Within the district are 555 contributing properties, including 513 buildings, 38 structures, and 4 sites. Only 24 buildings and 1 site separately identified within its area are non-contributing. It was listed on the National Register of Historic Places (NRHP) on July 6, 2005.
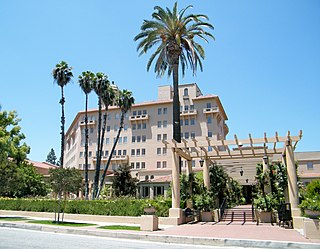
The Richard H. Chambers U.S. Court of Appeals is an historic building originally constructed as a Spanish Colonial Revival style resort known as the Vista del Arroyo Hotel and Bungalows located at Pasadena in Los Angeles County, California. During World War II, it served as the McCornack General Hospital, and was thereafter in use as a general-purpose federal government building for several decades. It now serves as a courthouse of the United States Court of Appeals for the Ninth Circuit.

Honolulu Tudor—French Norman Cottages Thematic Group is a thematic resource or multiple property submission that describe fifteen Tudor or French Norman houses in Honolulu, Hawaiʻi. All these houses were listed on the National Register of Historic Places on June 5, 1987.

The Prospect Park Historic District in Davenport, Iowa, United States, is a historic district that was listed on the National Register of Historic Places in 1984. In its 23.2-acre (9.4 ha) area, it included 23 contributing buildings in 1984. The Prospect Park hill was listed on the Davenport Register of Historic Properties in 1993.

St. Matthew's by the Bridge Episcopal Church is a parish church in the Episcopal Diocese of Iowa. The church is located in Iowa Falls, Iowa, United States. The parish was established in 1886, and the church building was listed on the National Register of Historic Places in 1993.
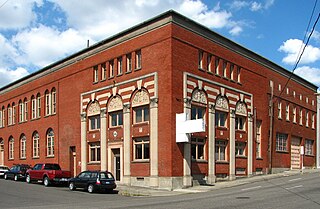
The Yale Union Laundry Building, also known as the Yale Laundry Building, the City Linen Supply Co. Building, Perfect Fit Manufacturing and simply Yale Union (YU), in southeast Portland, Oregon, is a two-story commercial structure listed on the National Register of Historic Places. Built largely of brick in 1908, and embellished with Italian Revival and Egyptian Revival decorations, it was added to the register in 2007. Two-story additions in 1927 and 1929 changed the original building into an L-shaped structure that shares a party wall with a building to the east.
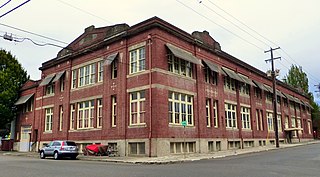
The Troy Laundry Building, located at 1025 Southeast Pine St. in Portland, Oregon, was designed by Ellis F. Lawrence in the early 1900s. It is considered a mixture of Colonial, Egyptian, and Renaissance Revival architecture. It is known for its large windows, tall brick walls, and decorative brickwork.

The Andridge Apartments is a historic apartment building located at the intersection of Ridge Avenue and Church Street in Evanston, Illinois. The building was built in 1923 and designed by Robert C. Ostergren. The "S"-shaped building has two courtyards, a front courtyard facing Ridge Avenue and a rear courtyard for units on Church Street. The building was designed in the Tudor Revival style and features regularly spaced bays with gables, limestone trim, and Tudor arches around its entrances. On March 15, 1984, the building was added to the National Register of Historic Places.

Haskett Court is a bungalow court located at 824–834 E. California Boulevard in Pasadena, California. The court includes five buildings which form a "U" shape around a central walkway; the buildings contain a combined six residential units. Built in 1926, the court was designed by Pasadena architect Charles Ruhe and built by W. B. Haskett, who also lived in one of the homes. The houses in the court were designed to resemble English cottages, and their architecture is similar to the Tudor Revival style. As bungalow courts lost popularity in the 1930s, Haskett Court is one of the later bungalow courts built in Pasadena.

Euclid Court is a bungalow court located at 545 S. Euclid Ave. in Pasadena, California. The court consists of eight residential units in five buildings surrounding a central courtyard. The court was built in 1921; however, one house in the court was built in 1888 and later incorporated into the court's design. The homes were designed by the Postle Company in the Tudor Revival style; their designs feature half-timbered facades, porches with brick walls, and stucco chimneys. Both gable and jerkinhead roofs were used to top the houses.

Gartz Court is a bungalow court located at 745 N. Pasadena Ave. in Pasadena, California. The court consists of five buildings containing six residential units, which surround an oval rose garden and walkways. Built in 1910, the court, along with Bowen Court, is one of the oldest remaining in Pasadena. The court was commissioned by Kate Crane Gartz, the heir to Crane Plumbing, and was designed by Myron Hunt and Elmer Grey. The homes' designs were influenced by the English Arts and Crafts Movement and feature stone chimneys, wood shingled skirts, and Tudor Revival-style half-timbering. The court was originally located at 270 N. Madison Ave., but was moved to its current location in 1984 to save it from demolition.
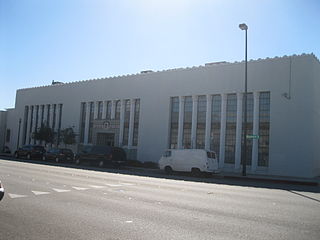
The Royal Laundry Complex is a historic laundry plant located at 443 S. Raymond Avenue in Pasadena, California consisting of close to 72,500-square-foot. Gordon Kaufmann, a prominent architect who also designed the Hoover Dam and several buildings at the California Institute of Technology, designed the plant. Kaufman's Spanish Colonial Revival design for the plant signified a shift in his style to include modern elements, which ultimately came to dominate his work. The complex currently serves as the world headquarters of Bluebeam, Inc. and was formerly the company headquarters of the Disney Store.
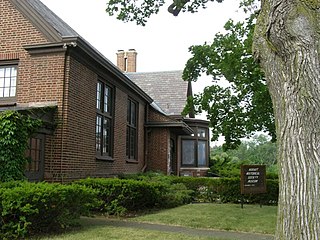
Hobart Carnegie Library, also known as the Hobart Historical Society Museum, is a historic Carnegie library located at Hobart, Lake County, Indiana. It was built in 1914-1915, and is a one-story, Tudor Revival style brick building. The building has a high-pitched slate gable roof and a polygonal bay with leaded glass windows and entry porch. The building was constructed with a $16,000 grant from the Carnegie Foundation.

Harrisonville Courthouse Square Historic District is a national historic district located at Harrisonville, Cass County, Missouri. The district includes 34 contributing buildings, 1 contributing structure, and 1 contributing object in the central business district of Harrisonville. It developed between about 1880 and 1943, and includes representative examples of Italianate, Queen Anne, Colonial Revival, Tudor Revival, and Renaissance Revival style architecture. Notable buildings include the Cass County Courthouse (1897), New Method Laundry (1929), Cass County Democrat, Wooldridge Building, Bank of Harrisonville (1900-1901), Wirt's Opera House Building, Post Office Building (1925), Emmons Building/Bowman Building (1887), Evans Building (1890), White Motor Company, Stephen Stuart "Racket" Store, First National Bank of Harrisonville, and Deacon Building (1892).
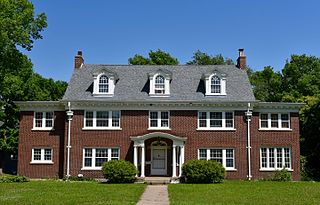
The Highland Historic District is a nationally recognized historic district located in Waterloo, Iowa, United States. It was listed on the National Register of Historic Places in 1984. Because of industrial growth the city's population doubled between 1890 and 1900, and then again between 1900 and 1910. The housing development named the Highlands was developed during this period of economic growth. John Steely, a real estate broker, and Lewis Lichty, an attorney who owned the Waterloo Canning Company, bought the property known as sandhill in 1901, and opened an office for the Highland Land Company in the Century Building in 1905. The historic district is all residential buildings. The oldest house predates the development having been built in 1900. Otherwise construction began in the center of the district in 1908 and moved outward. By 1942 all but 15 houses were built. They are all frame construction with exteriors composed of wood, stucco, brick and stone. Styles popular in the district include Colonial Revival, Tudor Revival and American Craftsman. Waterloo architect Mortimer B. Cleveland is responsible for designing at least 39 of the houses here. Chicago landscape architect Howard Evarts Weed designed the Square and boulevard plantings. This was Waterloo's first suburban residential development. It became the enclave for the city's industrial and professional elite in the first half of the 20th century.






















