
Long Meadow, also known as Long Meadows Farm, is a historic home located near Winchester, in Frederick County, Virginia. The earliest section was built about 1755, and is the 1+1⁄2-story limestone portion. A 1+1⁄2-story detached log unit was built shortly after, and connected to the original section by a covered breezeway. In 1827, a large two-story, stuccoed stone wing in a transitional Federal / Greek Revival style was built directly adjacent to log section. The house was restored in 1919, after a fire in the 1827 section in 1916. Also on the property are a contributing stone-lined ice house, an early frame smokehouse, and the ruins of a 1+1⁄2-story log cabin.
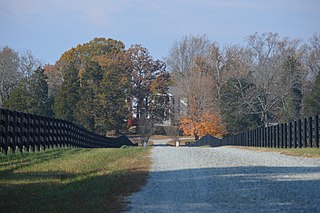
Gravel Hill is a historic plantation house located near Charlotte Court House, Charlotte County, Virginia. It was built in 1847, and is a two-story, three-bay frame dwelling in the Greek Revival style. A two-story frame addition was built in 1912. It features a two-story pedimented Doric order portico. Also on the property are a contributing 2+1⁄2-story, log guest house typical of the picturesque "rustic lodge" structures of the 1920s; large wooden barn on a stone foundation; and smokehouse.

Mirador is a historic home located near Greenwood, Albemarle County, Virginia. It was built in 1842 for James M. Bowen (1793–1880), and is a two-story, brick structure on a raised basement in the Federal style. It has a deck-on-hip roof capped by a Chinese Chippendale railing. The front facade features a portico with paired Tuscan order columns. The house was renovated in the 1920s by noted New York architect William Adams Delano (1874–1960), who transformed the house into a Georgian Revival mansion.
Woodburn is a farm complex that was built beginning about 1777 for the Nixson family near Leesburg, Virginia. The first structure on the property was a stone gristmill, built by George Nixson, followed by a stone miller's residence in 1787, along with a stable. The large brick house was built between 1825 and 1850 by George Nixson's son or grandson George. The house became known as "Dr. Nixson's Folly." A large brick bank barn dates from this time, when Woodburn had become a plantation.
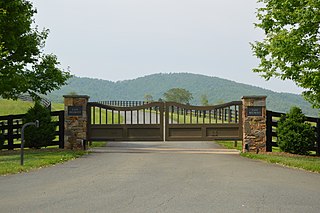
East Belmont is a historic farm and national historic district located near Keswick, Albemarle County, Virginia. The district encompasses 3 contributing buildings, 1 contributing site, and 1 contributing structure. The original house, now the rear ell, was built about 1811–1814, and is a two-story, three bay, gable roofed frame structure. In 1834, a two-story, five-bay Federal style brick structure was added as the main house. A one-story, glass sunroom was added in the 1960s. The front facade features a two-story, pedimented portico. Also on the property are a contributing 19th-century corncrib, early 20th-century stone and frame barn, and an early 20th-century henhouse.

Woodside is a historic home located near Delaplane, Fauquier County, Virginia. The oldest section was built about 1800, and is located in the rear. It is of hewn log construction, clad with a brick veneer in the mid-20th century and connected to the main house by a hyphen. The main house was built in 1848, and is a two-story, three bay, brick structure in a vernacular Greek Revival style. Also on the property are the contributing log kitchen and a log smokehouse, both built about 1800.

Bleak Hill is a historic plantation house and farm located close to the headwaters of the Pigg River near Callaway, Franklin County, Virginia. Replacing a house that burned in January 1830, it was built between 1856 and 1857 by Peter Saunders, Junior, who lived there until his death in 1905. Later the house, outbuildings, and adjoining land were sold to the Lee family. The main house is the two-story, three bay, double pile, asymmetrical brick dwelling in the Italianate style. It measures approximately 40 feet by 42 feet and has a projecting two-story ell. Also on the property are a contributing two rows of frame, brick, and log outbuildings built about 1820: a two-story brick law office, a brick summer kitchen, a frame single dwelling, and a log smokehouse. Also on the property are two contributing pole barns built about 1930.

Crumley–Lynn–Lodge House is a historic home located near Winchester, Frederick County, Virginia. The earliest section was built about 1759, and was a 1+1⁄2-story, log section raised to a full two stories about 1850. About 1830, a two-story, Federal style brick section was added. A two-story frame section was added to the original log section in 1987–1994. The front facade features a folk Victorian-style front porch with square columns, sawn brackets and pendants, and plain handrail and balusters. Also on the property are the contributing mid-19th-century brick granary, and log meat house, as well as a late-19th century corn crib, and the stone foundation of a barn.

Rose Hill Farm is a historic home and farm located near Winchester, Frederick County, Virginia. It is a vernacular Federal style, 2+1⁄2-story brick and stucco structure built about 1819. The earliest section was built about 1797, and began as a three-room-plan, 1+1⁄2-story, log structure built upon a limestone foundation. About 1850, the house was enhanced with vernacular Greek Revival-style elements. Also on the property are a contributing summer kitchen, cistern, corn crib, and barn (c.1850–1860).
Howard's Neck Plantation is a historic house and plantation complex located near the unincorporated community of Pemberton, in Goochland County, Virginia. It was built about 1825, and is a two-story, three-bay brick structure in the Federal style. The house is similar in style to the works of Robert Mills. It has a shallow deck-on-hip roof and a small, one-story academically proportioned tetrastyle Roman Doric order portico.
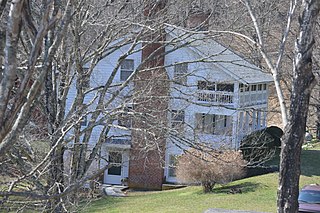
Brookside Farm and Mill is a historic grist mill and farm complex located at Independence, Grayson County, Virginia. The Brookside Mill was built in 1876, and is a three-story, three bay by three bay, heavy timber frame building measuring 30 feet by 35 feet. The principal dwelling was built in 1877, and is a two-story, three bay, frame building with a central passage plan. Other contributing buildings and structures include a brick spring house, brick smokehouse, log corn crib, frame hen house, miller's cabin, the miller's cottage or Graham House, a frame service station / garage (1918), and concrete dam (1914) and earthen mill race.
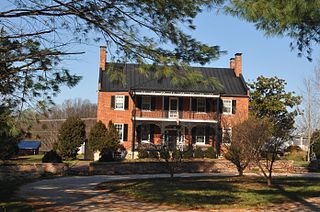
Rose Hill Farm is a home and farm located near Upperville, Loudoun County, Virginia. The original section of the house was built about 1820, and is 2+1⁄2-story, five bay, gable roofed brick dwelling in the Federal style. The front facade features an elaborate two-story porch with cast-iron decoration in a grape-vine pattern that was added possibly in the 1850s. Also on the property are the contributing 1+1⁄2-story, brick former slave quarters / smokehouse / dairy ; one-story, log meat house; frame octagonal icehouse; 3+1⁄2-story, three-bay, gable-roofed, stone granary (1850s); a 19th-century, arched. stone bridge; family cemetery; and 19th century stone wall.

Cleremont Farm is a historic home and farm located near Upperville, Loudoun County, Virginia. The original section of the house was built in two stages between about 1820 and 1835, and added onto subsequently in the 1870s. 1940s. and 1980s. It consists of a stone portion, a log portion, and a stone kitchen wing. It has a five bay, two-story, gable-roofed center section in the Federal style. A one-bay, one-story Colonial Revival-style pedimented entrance portico was built in the early 1940s. Also on the property are the contributing original 1+1⁄2-story, stuccoed stone dwelling (1761); a stone kitchen from the late 19th or early 20th century; a stuccoed frame tenant house built about 1940; a stone carriage mount; and a series of five stone walls.

Bloomington is a historic home located at Louisa, Louisa County, Virginia. The dwelling evolved into its present form from an original two-room, split-log dwelling dating to about 1790. The main block was built about 1832, and is a two-story, three-bay structure with steeply-pitched gable roof constructed over a raised brick basement. A one-story, gable-roofed addition was attached to the north wall of the main block about 1900. The house is a rare example of 18th-to-early-19th-century English frame construction which found expression in early Southern Colonial style. Also on the property are a contributing tobacco barn, horse barn, corn crib, and tool shed.

Cromer House, also known as Hogan Farm, is a historic home located near Childress, US. The farmhouse was built about 1860 and is a two-story, three-bay, rectangular single pen log structure. It has a massive brick chimney constructed of oversized bricks with pencilled mortar joints. It has a two-story, frame lean-to addition and a frame wing added in the 1930s. Also on the property is a contributing 19th century frame spring house.
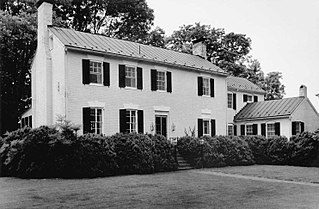
Hare Forest Farm is a historic home and farm complex located near Orange, Orange County, Virginia, United States. The main house was built in three sections starting about 1815. It consists of a two-story, four-bay, brick center block in the Federal style, a two-story brick dining room wing which dates from the early 20th century, and a mid-20th-century brick kitchen wing. Also on the property are the contributing stone garage, a 19th-century frame smokehouse with attached barn, an early-20th-century frame barn, a vacant early-20th-century tenant house, a stone tower, an early-20th-century frame tenant house, an abandoned storage house, as well as the stone foundations of three dwellings of undetermined date. The land was once owned by William Strother, maternal grandfather of Zachary Taylor, and it has often been claimed that the future president was born on the property.

Willow Grove, also known as the Clark House, is a historic plantation house located near Madison Mills, Orange County, Virginia. The main brick section was built about 1848, and is connected to a frame wing dated to about 1787. The main section is a 2+1⁄2-story, six-bay, Greek Revival-style brick structure on a high basement. The front facade features a massive, 2+1⁄2-story, tetrastyle pedimented portico with Tuscan order columns, a full Tuscan entablature, an arched brick podium, and Chinese lattice railings. Also on the property are numerous 19th-century dependencies and farm buildings, including a two-story schoolhouse, a one-story weaving house, a smokehouse, and a frame-and-stone barn and stable.

Virginia Manor, also known as Glengyle, is a historic home located in Natural Bridge Station, Rockbridge County, Virginia. The original section was built about 1800. The house consists of a two-story center block with a one-story wing on each side and a two-story rear ell. The two-story, five-bay frame central section expanded the original log structure in 1856. Between 1897 and 1920, two one-story, one-room wings with bay windows were added to the east and west sides of the 1850s house. The property also includes a contributing two-story playhouse, a tenants' house, a stable, a spring house, a brick storage building, a smokehouse, a barn, a railroad waiting station, a dam, and a boatlock. The property was the summer home of George Stevens, president of the Chesapeake and Ohio Railroad from 1900 to 1920.

Mountain View Farm, also known as Pioneer Farms, is a historic home and farm complex located near Lexington, Rockbridge County, Virginia. The main house was built in 1854, and is a two-story, three-bay, brick dwelling, with a 1+1⁄2-story gabled kitchen and servant's wing, and one-story front and back porches. It features a Greek Revival style interior and has a standing seam metal hipped roof. The property includes an additional 13 contributing buildings and 3 contributing structures loosely grouped into a domestic complex and two agricultural complexes. They include a two-story, frame spring house / wash house, a frame meathouse, a one-room brick building that probably served as a secondary dwelling, a double-crib log barn, a large multi-use frame barn, a slatted corn crib with side and central wagon bays and a large granary.
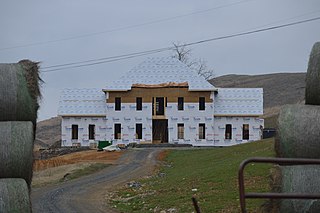
George Oscar Thompson House, also known as the Sam Ward Bishop House, was a historic home located near Tazewell, Tazewell County, Virginia. It was built in 1886–1887, and was a two-story, three bay, "T"-shaped frame dwelling. It had a foundation of rubble limestone. The front facade featured a one-story porch on the center bay supported by chamfered posts embellished with sawn brackets. Also on the property were a contributing limestone spring house, a one-room log structure, and a 1+1⁄2-story frame structure. Tradition suggests the latter buildings were the first and second houses built by the Thompson family.






















