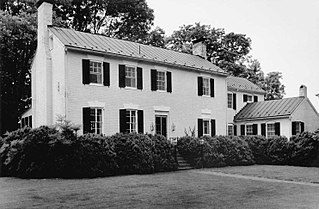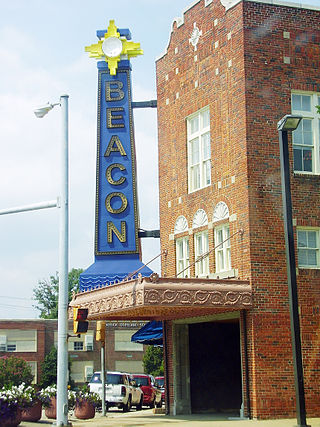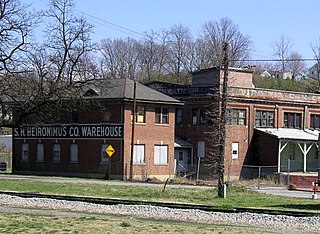
The Southwest Virginia Museum Historical State Park is a Virginia museum, run as a state park, dedicated to preserving the history of the southwestern part of the commonwealth. It is located in Big Stone Gap, in a house built in the 1880s for former Virginia Attorney General, Rufus A. Ayers. It was designed and built by Charles A. Johnson. Construction began in 1888 and was completed in 1895.

The Lynchburg Hospital is a historic hospital complex located on the corner of Federal Street and Hollins Mill Road in Lynchburg, Virginia. It consists of the main hospital building, the nurse's home, an office building, a picnic pavilion, a storage building, and a boiler building. It was built in 1911 by the City of Lynchburg to serve as the city's municipal hospital. As designed, the original hospital was divided into two sections, a three-story main block and a rear annex, featuring Georgian Revival detailing. It is now a senior home known as Tinbridge Manor.

The Pythian Castle is a historic three-story brick-and-stone Knights of Pythias building located at 610-612 Court Street in Portsmouth, Virginia. Built between 1897 and 1898 for the Atlantic Lodge, Knights of Pythias, it was designed by architect Edward Overman in the Romanesque Revival style of architecture. Like many multistory urban fraternal buildings built in the late 19th and early 20th centuries, its street floor was rented out for retail and office spaces while the upper floors were reserved for lodge use. In 1908 a single-story brick-and-stone Romanesque Revival addition was built to the north of the original building. In 1979 the Pythian Castle was sold by the knights. On October 30, 1980, it was added to the National Register of Historic Places. Today the ground floor is a Mexican eatery.

The C. Bascom Slemp Federal Building, also known as the Big Stone Gap Post Office and U.S. Post Office and Courthouse, is a historic courthouse and post office building located in Big Stone Gap, Wise County, Virginia. It was designed by the Office of the Supervising Architect under James Knox Taylor and built between 1911 and 1913. It is a three-story, seven-bay, stone building with a low hipped roof in the Second Renaissance Revival style. The front facade features a three-bay Tuscan order portico consisting of four pairs of coupled, unfluted columns. The building is named for Congressman C. Bascom Slemp.

Yew Hill-Robert Ashby's Tavern-Shacklett's Tavern, known before 1760 as "Watts" or "Watts Ordinary", is a historic inn and tavern located near Delaplane, Fauquier County, Virginia. The main house was built about 1760–1761, and is a 1+1⁄2-story, three-bay, Colonial-era frame structure. It sits on a stone foundation and features a jerkin-head gable roof. Also on the property are the contributing meat house, built about 1760–1817; barn ; and spring house ruin. The building housed an ordinary from the time of its construction until 1879.

Hare Forest Farm is a historic home and farm complex located near Orange, Orange County, Virginia, United States. The main house was built in three sections starting about 1815. It consists of a two-story, four-bay, brick center block in the Federal style, a two-story brick dining room wing which dates from the early 20th century, and a mid-20th-century brick kitchen wing. Also on the property are the contributing stone garage, a 19th-century frame smokehouse with attached barn, an early-20th-century frame barn, a vacant early-20th-century tenant house, a stone tower, an early-20th-century frame tenant house, an abandoned storage house, as well as the stone foundations of three dwellings of undetermined date. The land was once owned by William Strother, maternal grandfather of Zachary Taylor, and it has often been claimed that the future president was born on the property.

Willow Grove, also known as the Clark House, is a historic plantation house located near Madison Mills, Orange County, Virginia. The main brick section was built about 1848, and is connected to a frame wing dated to about 1787. The main section is a 2+1⁄2-story, six-bay, Greek Revival-style brick structure on a high basement. The front facade features a massive, 2+1⁄2-story, tetrastyle pedimented portico with Tuscan order columns, a full Tuscan entablature, an arched brick podium, and Chinese lattice railings. Also on the property are numerous 19th-century dependencies and farm buildings, including a two-story schoolhouse, a one-story weaving house, a smokehouse, and a frame-and-stone barn and stable.

Red Lane Tavern is a historic inn and tavern located at Powhatan, Powhatan County, Virginia. It was built in 1832, and is a 1 1/2-story, log building set on a brick foundation. The main block has a gable roof and exterior end chimneys. It has a 1 1/2-story kitchen connect to the main block by a one-story addition. The building housed an ordinary from 1836 to 1845. It is representative of a Tidewater South folk house.

Orkney Springs Hotel is a historic resort spa complex located at Orkney Springs, Shenandoah County, Virginia. The oldest building, known as Maryland House, was built in 1853, and is a two-story, rectangular stuccoed frame building. It is faced on all sides by double galleries. The main hotel building, known as Virginia House, was built between 1873 and 1876. It is a four-story, stuccoed frame, "H"-shaped building measuring 100 feet by 165 feet and features a three-story verandah. The hotel contains 175 bedrooms. The remaining contributing resources are the three-story Pennsylvania House (1867), seven identical two-story, six-room, hipped roof cottages, and a small columned pavilion located next to the mineral springs.

Hotel Danville, also known as the Municipal Building and City Market, is a historic hotel building located at Danville, Virginia. The main section was built in 1927–1928, and consists of a ten-story, brick main section with two smaller axes to form a "V"-shape. The building is in the Neo-Adamesque style. The building once included the Capitol Theater, and incorporated a three-story rectangular hipped roof wing, or annex, that was the former Municipal Building and City Market complex. The building provides senior housing, known as Danville House.

Danville Municipal Building is a historic city hall building located at Danville, Virginia, USA. It was built in 1926 and is a three-story, brick and concrete building faced in limestone in the Classical Revival style. Its front facade has a colonnade with Ionic order columns.

Chesterville Plantation Site is a historic archaeological site located on the grounds of NASA Langley Research Center in Hampton, Virginia. The main house was built about 1771, and was a two-story brick house set on a high basement, with a three-bay gable end front, and stuccoed brick walls. The site includes the remains of the house, the ruins of a building with a ballast stone foundation, the foundation of a brick kiln, a cemetery, and scattered evidence of 17th century occupation. In 1755 George Wythe (1726-1806) inherited the property believed to have been his birthplace, and built the Chesterville Plantation house about 1771. It was his primary place of residence until 1775 and he continued to operate a plantation there until 1792. The mansion was destroyed by fire in 1911.

The Hopewell High School Complex, also known as James E. Mallonee Middle School, is a historic former school campus located at 1201 City Point Road in Hopewell, Virginia, United States. Contributing properties in the complex include the original school building, athletic field, club house, concession stand, press box, Home Economics Cottage, gymnasium and Science and Library Building. There are two non-contributing structures on the property.

Beacon Theatre, also known as the Broadway Theatre and Pythian Lodge, is a historic theatre building located at Hopewell, Virginia.

Downtown Hopewell Historic District is a national historic district located at Hopewell, Virginia. The district encompasses 38 contributing buildings in the central business district of Hopwell. The district primarily includes masonry buildings, largely built after a devastating fire in 1915. The scale is low with most buildings only two stories in height with decorative brick cornices and Art Deco features. Notable buildings include the Wells Building, Larkin Building (1916), Randolph Hotel (1927), former National Bank of Hopewell (1916), D. L. Elder Bank (1929), and First Federal Savings and Loan building (1951). Located in the district and separately listed are the Hopewell Municipal Building and Beacon Theatre.

Old Norfolk City Hall, also known as the Seaboard Building and U.S. Post Office and Courthouse, is a historic city hall located at Norfolk, Virginia. It was built in 1898–1900, and is a three-story faced with rusticated stone and yellow brick in a Neo-Palladian Revival style. It features a central pedimented engaged portico with Corinthian order pilasters that contains the main entrance. The building housed a post office and Federal courts until they moved to the Walter E. Hoffman United States Courthouse about 1935. Title to the building was transferred from the U.S. government to the city of Norfolk in 1937, when it was converted into a city hall.
The West Broad Street Commercial Historic District is a national historic district located at Richmond, Virginia. The district encompasses 20 contributing buildings built between about 1900 and the late 1930s. Located in the district is the Forbes Motor Car Company (1919), Harper-Overland Company building (1921), Firestone Building (1929), Engine Company No. 10 Firehouse, and the Saunders Station Post Office (1937). The majority of the buildings are two-to-four stories in height and are composed of brick with stucco, stone and metal detailing. Located in the district is the separately listed The Coliseum-Duplex Envelope Company Building.

Virginia Can Company-S.H. Heironimus Warehouse is a historic factory and warehouse complex located at Roanoke, Virginia. The "U"-shaped complex was built in 1912, and consists of an office and two factory buildings. All three of the buildings are two stories in height and are constructed of brick on a raised foundation of poured concrete. A second-story pedestrian bridge connects the two factory buildings and a brick hyphen connects the office building to the north factory building. The complex was built for the Virginia Can Company, the first and largest manufacturer of tin cans in Roanoke, Virginia. After 1951, it housed a clothing factory and then the Heironimus department store warehouse.

C. W. Miller House is a historic home located adjacent to the campus of Mary Baldwin University at Staunton, Virginia. It was built in 1899–1900, and is a 2 1/2-story, three-bay, brick and stone building in a Châteauesque / Romanesque Revival style. It features four decorated brick chimneys with elaborately corbelled caps, a one-story wraparound porch, and a three-story round tower at the corner of the house. At one time the house was sold to Mary Baldwin College for the music school, but has since returned to private ownership.

The Stoner–Keller House and Mill, also known as the Abraham Stoner House, John H. Keller House, and Stoner Mill, is a historic home and grist mill located near Strasburg, Shenandoah County, Virginia. The main house was built in 1844, and is a two-story, five-bay, gable-roofed, "L"-shaped, vernacular Greek Revival style brick "I-house." It has a frame, one-story, three-bay, hip-roofed front porch with late-Victorian scroll-sawn wood decoration. The Stoner–Keller Mill was built about 1772 and enlarged about 1855. It is a gambrel-roofed, four-story, limestone building with a Fitz steel wheel added about 1895. Also on the property are the contributing tailrace trace (1772), frame tenant house and bank barn, and a dam ruin.






















