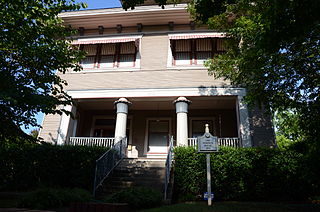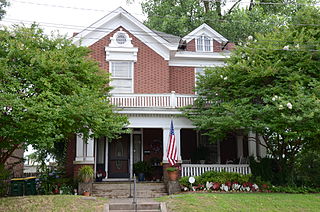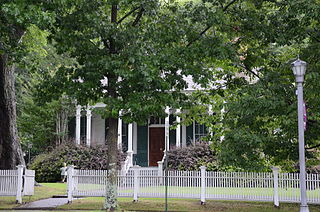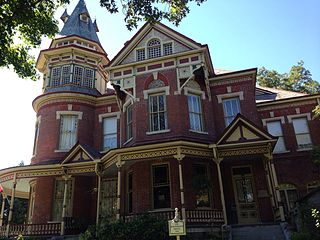
The South Main Street Commercial Historic District of Little Rock, Arkansas is a historic district encompassing a five-block stretch of South Main Street, just south of the city's downtown area. Developed between about 1905 and 1950, the section of South Main between 12th and 17th streets represents an architectural cross-section of the commercial development that took place in the city during that time. Early buildings, such as the 1905 Lincoln Building, were Classical Revival in style, while generational changes in style are exemplified by the presence of Craftsman and Art Deco buildings. One residential building, the First Hotze House, predates the area's commercial development, and stands as a reminder of its residential past.

The Fordyce House is a historic house at 2115 South Broadway in Little Rock, Arkansas. Built in 1904 to a design by noted Arkansas architect Charles L. Thompson, it is believed to be the state's only example of Egyptian Revival residential design. It is two stories in height, with narrow clapboard trim. A recessed porch shelters the main entrance, with the stairs leading up to flanked at the top by two heavy Egyptian columns. The second floor windows are banded in groups of three and the roof has a deep cornice with curved brackets. John Fordyce, for whom it was built, was a prominent businessman and engineer who held numerous patents related to cotton-processing machinery.

The Ragland House is a historic house at 1617 South Center Street in Little Rock, Arkansas. It is a 2+1⁄2-story wood-frame structure, with asymmetrical massing characteristic of the Queen Anne period. Its exterior is elaborately decorated with bands of cut shingles on the second level, and a bulbed turret at one corner. A single-story porch wraps around the tower to the side, with a jigsawn valance and Stick style balustrade. Built about 1891–92, it is unusual as an early work of architect Charles L. Thompson, who is better known for more Colonial Revival designs. The house was built for Mr. and Mrs. William Ragland. After the Raglands moved, Mrs. Ragland's parents, Edmond and Henriette Urguhart lived there until his death in 1905.

The Thurston House is a historic house at 923 Cumberland Street in Little Rock, Arkansas. It is a 2+1⁄2-story wood-frame structure, with a blend of Colonial Revival and Queen Anne styles. It has a hip roof with gabled dormer and cross gabled sections, and its porch is supported by Tuscan columns, with dentil molding at the cornice, and a spindled balustrade. It was designed by noted Arkansas architect Charles L. Thompson and built about 1900.

The Governor's Mansion Historic District is a historic district covering a large historic neighborhood of Little Rock, Arkansas. It was listed on the National Register of Historic Places in 1978 and its borders were increased in 1988 and again in 2002. The district is notable for the large number of well-preserved late 19th and early 20th-century houses, and includes a major cross-section of residential architecture designed by the noted Little Rock architect Charles L. Thompson. It is the oldest city neighborhood to retain its residential character.

The Florence Crittenton Home is a historic house at 3600 West 11th Street in Little Rock, Arkansas. Its main block is a two-story brick hip-roof structure, to which similarly styled ells have been added to the right and rear. Its front facade is symmetrical, with a central entrance sheltered by a Colonial Revival portico supported by grouped columns and topped by a painted iron railing. The house was built in 1917 to a design by the architectural firm Thompson & Harding.

The Baer House is a historic house located at 1010 Rock Street in Little Rock, Arkansas.

The Cornish House is a historic house at 1800 Arch Street in Little Rock, Arkansas. It is a 2+1⁄2-story brick structure, with a side gable roof, and a project center gable at the front, sheltering a porch with granite balustrade and posts. A porte-cochere extends north of the building, and a sunroom south. The house was built in 1917 to a design by noted Arkansas architect Theodore Sanders, and is a well-preserved local example of Tudor Revival architecture.

The Fletcher House is a historic house at 909 Cumberland Street in Little Rock, Arkansas. It is a two-story American Foursquare house, with a dormered hip roof, weatherboard siding, and a single-story hip-roofed porch across the front. Built in 1900, it is a well-kept version of a "budget" Foursquare developed by architect Charles L. Thompson. It has simple Colonial Revival style features, including the porch columns and balustrade.

The Gazette Building in downtown Little Rock, Arkansas was built in 1908. It was designed by architect George R. Mann, and built by Peter Hotze. The building was listed on the U.S. National Register of Historic Places in 1976. Originally and for many years, the building served as the headquarters of the Arkansas Gazette newspaper. After the Gazette was sold and became the Arkansas Democrat-Gazette, the building served as the national campaign headquarters for the 1992 presidential campaign of Governor Bill Clinton. It now houses the Elementary and Middle Schools for eStem Public Charter Schools.

The Dr. M.C. Hawkins House is a historic house at 4684 Arkansas Highway 8 in Parkdale, Arkansas. Built 1911–12, it is an excellent example of a Prairie School house designed by Little Rock architect Frank W. Gibb. It is a two-story structure faced in brick veneer, laid out in a T shape. The rectangular main block has a hip roof, while the kitchen wing, which extends to the rear, has a gabled roof. The main entrance is centered on the front facade, and is sheltered by a porch supported by brick columns and pilasters. The top of this porch functions as a deck, surrounded by brick posts and a simple wooden balustrade, which was originally a more complex jigsawn design.

The E.S. Ready House, now currently known as the Ready-Moneymaker House, is a historic house at 929 Beech Street in Helena, Arkansas. It is a 2+1⁄2-story brick structure, designed by Charles L. Thompson and built in 1910 for E. S. Ready, a prominent Helena businessman. It is the only known Thompson design in Helena. The main facade is three bays wide, with a central entry sheltered by a single-story portico, which is supported by paired Doric columns and topped by a balcony with a low balustrade. Both the main entry and the balcony door are flanked by sidelight windows, and the main entry is topped by a fanlight window.

The James Peter Faucette House is a historic house at 316 West Fourth Street in North Little Rock, Arkansas. It is a 2+1⁄2-story brick structure, roughly square in shape, with a projecting gabled section at the left of its front (southern) facade. A single-story porch extends across the front, supported by grouped square fluted columns on brick piers, with a balustrade across the top. The house was built c. 1912 by Mayor James P. Faucette, and is one of the city's finer examples of Colonial Revival architecture.

The First Hotze House is a historic house at 1620 South Main Street in Little Rock, Arkansas. Located in what was once the outskirts of the city, it is an L-shaped single story wood-frame structure, with a gabled roof, weatherboard trim, and a foundation of brick piers. A porch extends across most of its front facade, supported by paired square columns with brackets and a dentillated cornice. The building corners are adorned with Italianate pilasters and paired brackets. Built in 1869 and restored in 2000–01, it was the first post-Civil War home of Peter Hotze, a prominent local merchant and real estate developer.

The Absalom Fowler House is a historic house at 503 East 6th Street in Little Rock, Arkansas. It is a two-story brick building, with a hip roof and a front portico supported by fluted Ionic columns and topped by a balustrade. The building is encircled by an entablature with modillion blocks and an unusual double row of dentil moulding giving a checkerboard effect. The house was built in about 1840 by Absalom Fowler, a lawyer prominent in the state's early history. The house is now surrounded by a multi-building apartment complex.

The Frederick Hanger House is a historic house at 1010 Scott Street in Little Rock, Arkansas. It is a two-story wood-frame structure, with complex massing and exterior typical of the Queen Anne style. It is topped by a gable-on-hip roof, from which numerous gables project, including two to the front, and has walls sheathed in clapboards and bands of decorative cut shingles. A porch extends across the front, supported by turned posts, with a balustrade of wooden circles joined by posts to each other and the supporting posts. It was built in 1889 for one of Little Rock's most prominent businessmen of the period, and is a particularly little-altered example of the Queen Anne style in the city.

The Hornibrook House is a historic house at 2120 South Louisiana Street in Little Rock, Arkansas. It is a two-story brick structure, with the irregular massing and projecting gables typical of the Queen Anne style architecture, a Victorian revival style. Its wraparound porch is festooned with detailed woodwork, with turned posts and balustrade. A three-story rounded turret stands at one corner of the house, topped by an octagonal roof. Built in 1888, it is one of the state's finest examples of Queen Anne architecture, with unrivalled exterior and interior detail. It was built for James Hornibrook, a prominent local businessman.

The South Main Street Apartments Historic District encompasses a pair of identical Colonial Revival apartment houses at 2209 and 2213 Main Street in Little Rock, Arkansas. Both are two-story four-unit buildings, finished in a brick veneer and topped by a dormered hip roof. They were built in 1941, and are among the first buildings in the city to be built with funding assistance from the Federal Housing Administration. They were designed by the Little Rock firm of Bruggeman, Swaim & Allen.

The Turner-Ledbetter House is a historic house at 1700 South Louisiana Street in Little Rock, Arkansas. It is a two-story wood-frame structure, its exterior mostly finished in brick, with a hip roof and a variety of dormers, projections, porches, and decorative elements typical of the Queen Anne period of architecture. Notable features include a three-story turret with flared conical roof, an entry porch with turned posts, bracketing, and a spindled balustrade, and windows with stone sills. The house was built in 1891-92 for Susan Turner, and was given additional Craftsman styling during renovations in the early decades of the 20th century.

The White-Baucum House is a historic house at 201 South Izard Street in Little Rock, Arkansas. It is an L-shaped two story wood-frame house, with a hip roof extending over two stories of balconies in the crook of the L, giving the building an overall rectangular footprint. It has Italianate styling, with a bracketed and dentillated eave, spindled porch balustrades, and an elaborate front entry in a round-arch surround. Built in 1869–70, it is one of Arkansas's earliest and finest examples of high style Italianate architecture.






















