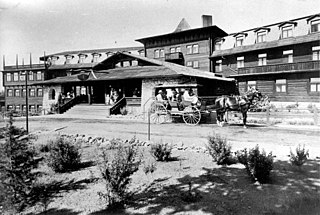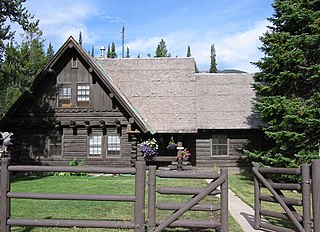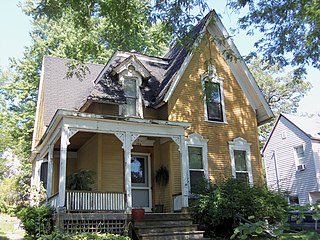
Charles A. Lindbergh State Park is a 569-acre (2.3 km2) Minnesota state park on the outskirts of Little Falls. The park was once the farm of Congressman Charles August Lindbergh and his son Charles Lindbergh, the famous aviator. Their restored 1906 house and two other farm buildings are within the park boundaries. The house, a National Historic Landmark, and an adjacent museum are operated by the Minnesota Historical Society, known as the Charles Lindbergh House and Museum. Three buildings and three structures built by the Works Progress Administration in the 1930s were named to the National Register of Historic Places. These buildings include a picnic shelter and a water tower, built in the Rustic Style from local stone and logs, and have remained relatively unchanged since construction. Although the property includes shoreline on the Mississippi River, the Lindbergh family requested that the park not include intensive use areas for swimming or camping, so development was kept to a minimum.

The El Tovar Hotel, also known simply as El Tovar, is a former Harvey House hotel situated directly on the south rim of the Grand Canyon in Arizona, United States.
The Adams-Higgins House is a historic home in Spencer, Iowa, United States. It is located at 1215 Grand Avenue. The home is also referred to as the Higgins House or Higgins Mansion. The house is architecturally unusual because it was built as a late Victorian style house in 1884, then substantially renovated in 1912 with addition of neo-classical porches and roofline.

The Richard H. Mitchell House is a historic residence in Cincinnati, Ohio, United States. Built of stone throughout, this large house was designed by prominent Cincinnati architect Samuel Hannaford. Converted into a school, the house has been named a historic site.

The Charles H. Moore House is a historic residence in the city of Wyoming, Ohio, United States. Built in 1910 and home for a short time to a leading oilman, it has been designated a historic site.

The William Stearns House is a historic residence in the city of Wyoming, Ohio, United States, near Cincinnati. Built at the turn of the twentieth century, it was the home of a business baron, and it has been designated a historic site.

The Elizabeth Cady Stanton House is a historic house at 32 Washington Street in the village of Seneca Falls, New York. Built before 1830, it was the home of suffragist Elizabeth Cady Stanton (1815-1902) from 1847 to 1862. It is now a historic house museum as part of Women's Rights National Historical Park. It was declared a National Historic Landmark in 1965.

The Old Administrative Area Historic District, also known as Beaver Creek, is the former headquarters area of Grand Teton National Park. The complex of five houses, three warehouses and an administrative building were designed in the National Park Service rustic style between 1934 and 1939 and were built by the Civilian Conservation Corps and the Public Works Administration. As part of the Mission 66 program, the park headquarters were relocated to Moose, Wyoming in the 1960s.

The Snake River Land Company Residence and Office are structures associated with John D. Rockefeller Jr.'s acquisition of land in Jackson Hole, Wyoming, United States. Under the guise of the Snake River Land Company, Rockefeller bought much of the land that he eventually donated to the National Park Service, first as Jackson Hole National Monument and a year later as Grand Teton National Park. The buildings are located in the park, in the community of Moran. They served as the residence and office for SRLC vice president Harold Fabian and foreman J. Allan from 1930 to 1945. The buildings are still used by the National Park Service. The property was owned from 1926 to 1930 by John Hogan, a retired politician from the eastern United States. The Snake River Land Company bought the property in 1930.

The Donovan Robeson House is a historic house in Greenville, Ohio, United States. Located along Fourth Street west of downtown, the Robeson House has been ranked as the city's most significant Queen Anne mansion.

The McBride–Hickey House is a historic building located on the east side of Davenport, Iowa, United States. It has been listed on the National Register of Historic Places since 1983.

The Jacob Quickel House is a historic building located on the east side of Davenport, Iowa, United States. It has been listed on the National Register of Historic Places since 1984.

The Grand Canyon Inn and Campground, also known as the North Rim Inn, were built by the William W. Wylie and the Utah Parks Company as inexpensive tourist accommodations on the North Rim of the Grand Canyon, in Grand Canyon National Park. Intended to complement the more expensive Grand Canyon Lodge, the cabins and Inn were located near Bright Angel Point, but father back than their more expensive counterparts, near the Grand Canyon North Rim Headquarters. The design of the cabins and the redesign of the Inn building were undertaken by architect Gilbert Stanley Underwood.

The Middlesex Plat Historic District is located in Des Moines, Iowa, United States. It was an upper-middle-class neighborhood of two-story square houses and bungalows that were built from 1910 to 1923. The district has been listed on the National Register of Historic Places since 2000. It is part of The Bungalow and Square House--Des Moines Residential Growth and Development MPS.

Weldwood is a historic summer estate house on Old Troy Road in Dublin, New Hampshire. Built in 1902–03, it is an unusual example of Greek Revival architecture from the early 20th century. The house was listed on the National Register of Historic Places in 1983.

The Caleb Whittaker Place is a historic house on Perkins Pond Road in Weare, New Hampshire. Probably built about 1765 by an early settler, it is one of the oldest surviving buildings in the town, notable for its remarkably unaltered interior. The house was listed on the National Register of Historic Places in 1983.

The Starker–Leopold Historic District is composed of three houses and the surrounding grounds overlooking the Mississippi River in Burlington, Iowa, United States. It was listed on the National Register of Historic Places in 1983. The houses were built by the Starker-Leopold family who lived in them for most of their existence. Charles Starker was a successful Burlington businessman who contributed to public building and park development projects. He worked as an architect, engineer, and merchant before becoming an influential banker. His daughter Clara Starker-Leopold instilled her father's values in her children. Carl Leopold was Clara's husband and a local wood-working businessman and outdoor enthusiast.

The Arthur Perkins House is a historic house at 242 South Main Street in Rutland, Vermont. Built in 1915, it is a Colonial Revival brick house with unusual cast and poured concrete trim elements. It was built for the owner of a nearby clay processing business. The house was listed on the National Register of Historic Places in 1988.

The Keerl–Decker House is a historic building located in Mason City, Iowa, United States. It was designed by local architect E.R. Bogardus, and completed in 1902. The two-story frame structure features a full height front porch with Ionic columns. There is also a similar single-story side porch. The house is capped with a hip roof with dormers, and a denticulated cornice with modillions. It was built for Irving Keerl, who served as Clerk of Courts for Cerro Gordo County, and he was one of the organizers of the Iowa State Bank of Mason City. The house is also associated with the Decker family who owned it from 1919 to 1965. They operated the Decker Meat Packing Plant, which is now operated by ConAgra Foods. The house was converted into a restaurant in the 1970s. It was at that time that an addition to house a commercial kitchen was built. The house has subsequently been converted into a bed and breakfast. It was listed on the National Register of Historic Places in 2002.

The Hill McClelland Bell House is a historic building located in Des Moines, Iowa, United States. Built 1902, the 2½-story structure features a rectangular plan, a gable front, and a wrap-around porch. Decorative elements include wood shingles in the gable end, and some of the windows have a diamond mullion pattern. The house's significance is derived from its association with Hill McClelland Bell, president of Drake University from 1902 to 1918. This was a period of dramatic growth for the college. It was during his tenure that the institution was accredited with the North Central Association of Secondary Schools and Colleges, the establishment of a faculty pension, an increase in the school's endowment, a decrease in its debts, eminent professors joined the faculty, and several colleges were reorganized. Enrollment increased during this period of time, and five significant buildings were built on campus. The house was listed on the National Register of Historic Places in 1988.




















