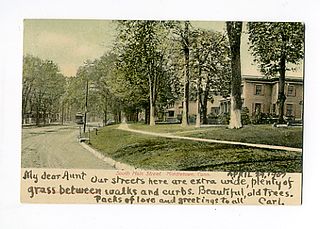
Located in Middletown, Connecticut, the Middletown South Green Historic District was created to preserved the historic character of the city's South Green and the historic buildings that surround it. It is a 90-acre (36 ha) historic district that includes a concentration of predominantly residential high-quality architecture from the late 19th century. It was listed on the National Register of Historic Places in 1975.

95 Chestnut Street is a historic house located in Wakefield, Massachusetts. It is significant as an example of a well-preserved vernacular Greek Revival style house.
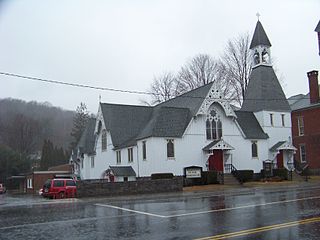
Trinity Church is a historic episcopal church at 160 Main Street in Thomaston, Connecticut. Built in two stages, 1871 and 1880, to a design by Richard M. Upjohn, it is a good example of Gothic and Stick Style architecture. The church was listed on the National Register of Historic Places in 1984. It is now part of a merged parish with St. Peter's of Plymouth.
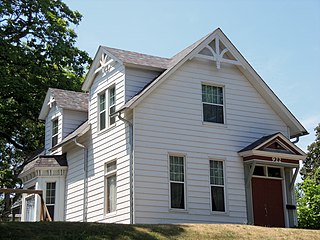
The Theodore Jansen House is a historic building located in the West End of Davenport, Iowa, United States. At the time this house was built in 1888, Theodore Jansen worked at American Hose Manufacturing Company as a blacksmith. In 1890 he started working for a carriage manufacturer, Young, Harford and Company. The Vernacular Queen Anne style residence is a 1½-story, front gable cottage with large wall dormers and a wing off the back. It features stickwork aprons on the main and the dormer gables. There is also a bracketed polygonal window bay on the first floor. It has been listed on the National Register of Historic Places since 1983.

The Knight–Mangum House is a historic house located in Provo, Utah, United States. It is listed on the National Register of Historic Places. The mansion was built in the old English Tudor style, completed in 1908. It was built for Mr. W. Lester Mangum and his wife Jennie Knight Mangum. Mrs. Mangum was the daughter of the famous Utah mining man, Jesse Knight. The lot was purchased for $3,500 and the home was built at a cost of about $40,000. The Mangum family was able to afford the home due to the fact that they had sold their shares in Jesse Knight's mine located in Tintic, Utah, for eight dollars a share. They had purchased the shares for only twenty cents a share, so the excess allowed them enough funds to purchase the home. The contractors for the home were the Alexandis Brothers of Provo.
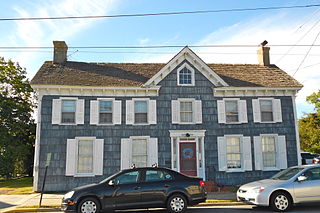
Peter S. Faucett House, also known as the Hitchens House, is a historic home located at Georgetown, Sussex County, Delaware. It is an early-19th century, two-story, six-bay, shingled frame dwelling in a vernacular style. It consists of two separate three-bay structures joined to form a single dwelling. It has a two-story rear ell, gable roof, and cross-gable dormer. It features a variety of Greek Revival, Italianate, and Gothic style design elements. Also on the property is a contributing frame garage, built between 1910 and 1930.

Misty Vale, also known as the G. W. Karsner House, is a historic home located near Odessa, New Castle County, Delaware. It was built about 1850, and is a 2+1⁄2-story, five-bay frame, cross-gable roof house built in a vernacular Victorian style. It has a frame, three-bay, gable-roofed wing, a hipped-roof, frame addition to the east and an enclosed porch. Also on the property are a square, 1+1⁄2-story, hipped roof, drive-through granary with a cupola on top and two barns.

The J. Shallcross House is a historic home located at Middletown, New Castle County, Delaware. It was built about 1885, and is a 2+1⁄2-story, five-bay, frame house constructed in a vernacular Victorian style. It has a three bay by two bay rear wing. The house features a three bay, wood porch on the front facade and a gable roof with dormers.

The Gibbs House is a historic house in Gainesville, Sumter County, Alabama. The one-story wood-frame structure was built for Hawkins Gibbs from 1860 to 1861. The vernacular Greek Revival style house features a main central block with a side-gable roof, flanked by front-gabled wings to either side. The front facade of the main block features a full-width porch, set under the main roof. A similar version of this arrangement, largely unique to the Gainesville area in Alabama, is seen at Aduston Hall and a number of other nearby houses. It was added to the National Register of Historic Places on October 3, 1985.
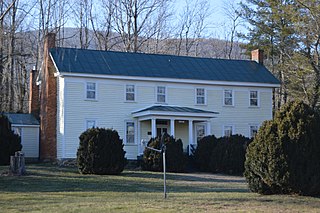
Powell–McMullan House is a historic home located near Stanardsville, Greene County, Virginia. The original house was built about 1800 and expanded in 1842. It is a two-story, frame dwelling in a vernacular Greek Revival style. It has a metal-sheathed gable roof, exterior gable-end brick chimneys, and a one-story hipped roof front porch.

J.W. Patterson House is a historic home and office located at Fairmount, Grant County, Indiana. The house was built between 1887 and 1890, and is a two-story, brick dwelling with Queen Anne and Stick Style design elements. It has a slate covered hipped roof with gables and wraparound front porch. Also on the property is a one-story detached cottage that served as a doctor's office. It was the home and office of prominent local physician Dr. J.W. Patterson.

The George Arbuckle House, at 747 E. 17th South in Salt Lake City, Utah, was built around 1890. It was listed on the National Register of Historic Places in 1982.
The Trinidad Andazola House, in the Mimbres Valley near Dwyer, New Mexico was listed on the National Register of Historic Places in 1988.
The San Juan Historic District in San Juan, New Mexico is a 23 acres (9.3 ha) historic district which was listed on the National Register of Historic Places in 1988. The listing included 14 contributing buildings and two non-contributing buildings.

The Oscar M. Booth House, at 395 E. 100 South in Nephi, Utah, was built in 1893 with Queen Anne styling. It was listed on the National Register of Historic Places in 1983.
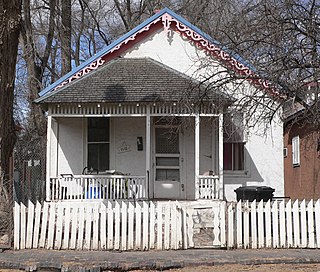
The House at 1116 Columbia, at 1116 Columbia Avenue in Las Vegas, New Mexico, was listed on the National Register of Historic Places in 1985.

The John M. Webster House, in Hillsboro, New Mexico, was built in 1893. It was listed on the National Register of Historic Places in 1995. It is located at the southeast corner of the junction of Main St. and 5th Ave.

The House at 913 2nd, in Las Vegas, New Mexico, was built around 1885. It was listed on the National Register of Historic Places in 1985.
The John Black House, at 595 N. 100 West in Beaver, Utah, was built around 1910. It was listed on the National Register of Historic Places in 1982.

The John Lee Webber House, also known as "The Webber Place", in Yountville, California, was built around 1859. It was listed on the National Register of Historic Places in 1982.


















