
The Paul Revere House, built c.1680, was the colonial home of American patriot Paul Revere during the time of the American Revolution. A National Historic Landmark since 1961, it is located at 19 North Square, Boston, Massachusetts, in the city's North End, and is now operated as a nonprofit museum by the Paul Revere Memorial Association. An admission fee is charged.
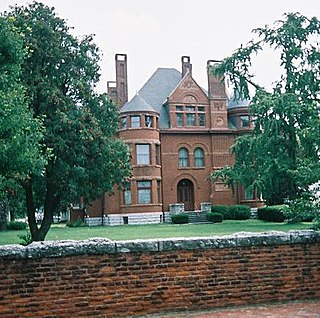
The Howard Steamboat Museum, or the Howard National Steamboat Museum, is located in Jeffersonville, Indiana, across from Louisville, Kentucky. House in the Howard Family mansion, it features items related to steamboat history and specifically, the Howard Shipyards of Jeffersonville, IN. The building is listed on the National Register of Historic Places.
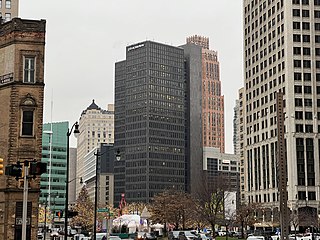
1001 Woodward is an office building in Downtown Detroit, Michigan. It replaced the Majestic Building, a 14-story high rise on the same site. The building is located just south of the neighboring David Stott Building, at the corner of Woodward Avenue and Michigan Avenue overlooking Campus Martius Park. Constructed from 1963 to 1965, the 25-story building is designed in the International Style. It was listed on the National Register of Historic Places in 2013.

The Chamber of Commerce Building is a commercial building on 65 Liberty Street, between Liberty Place and Broadway, in the Financial District of Manhattan in New York City. Designed by architect James Barnes Baker, the four-story Beaux-Arts building was constructed between 1901 and 1902 as the first headquarters to be built specifically for the Chamber of Commerce of the State of New York.

The Bank of California Building, also known as the Durham & Bates Building and currently the Three Kings Building, is a historic former bank building in downtown Portland, Oregon, United States. It has been on the National Register of Historic Places since 1978. The three-story building was designed by A. E. Doyle in an Italianate style and completed in 1925. The ground floor features a two-story-high grand room with 36-foot (11 m) ceilings. The building's original owner and occupant, the Bank of California, moved out around the end of 1969 and sold the building in 1970. It has had a succession of other owners and tenants since then. It was last used as a bank in 1977.

The David Whitney House is a historic mansion located at 4421 Woodward Avenue in Midtown Detroit, Michigan. The building was constructed during the 1890s as a private residence. It was restored in 1986 and is now a restaurant. The building was listed on the National Register of Historic Places in 1972.

The Frank J. Baker House is a 4,800-square-foot Prairie School style house located at 507 Lake Avenue in Wilmette, Illinois. The house, which was designed by Frank Lloyd Wright, was built in 1909, and features five bedrooms, three and a half bathrooms, and three fireplaces. At this point in his career, Wright was experimenting with two-story construction and the T-shaped floor plan. This building was part of a series of T-shaped floor planned buildings designed by Wright, similar in design to Wright's Isabel Roberts House. This home also perfectly embodies Wright's use of the Prairie Style through the use of strong horizontal orientation, a low hanging roof, and deeply expressed overhangs. The house's two-story living room features a brick fireplace, a sloped ceiling, and leaded glass windows along the north wall; it is one of the few remaining two-story interiors with the T-shaped floor plan designed by Wright.

The Oscar W. Underwood House is a historic house located in the Foggy Bottom neighborhood Northwest, Washington, D.C. It is nationally significant for its association with Major Archibald Butt, and painter Francis Davis Millet – both of whom died in the Titanic disaster on April 15, 1912 – and also Alabama politician Oscar Underwood (1862–1929) who lived there 1914–1925. It was the first long-term home of the Washington College of Law, the nation's first law school founded and run by women. The property was declared a National Historic Landmark in 1976. The building presently houses a legal aid clinic operated by George Washington University.

The Globe Tobacco Building is a manufacturing building located at 407 East Fort Street in Downtown Detroit, Michigan. It is the oldest tobacco manufactory extant in Detroit, and is listed by the National Register of Historic Places.

The American Bank Note Company Building is a five-story building at 70 Broad Street in the Financial District of Manhattan in New York City. The building was designed by architects Kirby, Petit & Green in the neo-classical style, and contains almost 20,000 square feet (1,900 m2) of space, with offices and residences on the upper floors. The exterior consists of a main facade on Broad Street with two columns, as well as side facades with pilasters on Beaver and Marketfield Streets.

The Joseph F. Weis, Jr. U.S. Courthouse is a Beaux Arts-style building in Pittsburgh, Pennsylvania, US. It is a courthouse for the Western District of Pennsylvania, a United States district court. Until 2015, the building was known as the US Post Office and Courthouse-Pittsburgh.

The Kahl Building is an historic building located in Downtown Davenport, Iowa, United States. It was listed on the National Register of Historic Places in 1983. In 2020 it was included as a contributing property in the Davenport Downtown Commercial Historic District. The building also includes the Capitol Theatre.
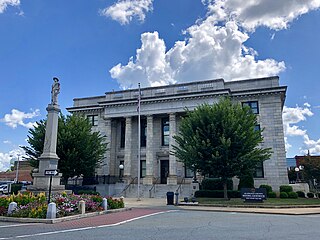
The Alamance County Courthouse in Graham, North Carolina, was built in 1923. It was listed on the National Register of Historic Places in 1979.

The International Mercantile Marine Company Building is a 12-story office building in the Financial District of Manhattan, New York City. It is located at the intersection of Battery Place and Broadway, adjacent to Bowling Green to the east and the Battery to the south.

The Forrest Block is an historic building located in downtown Davenport, Iowa, United States. It was individually listed on the National Register of Historic Places in 1983. In 2020 it was included as a contributing property in the Davenport Downtown Commercial Historic District.
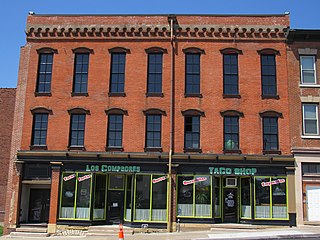
The Wupperman Block/I.O.O.F. Hall is a historic building located just north of downtown Davenport, Iowa, United States. It was individually listed on the National Register of Historic Places in 1983. In 2020 it was included as a contributing property in the Davenport Downtown Commercial Historic District.

The Renwick Building is located in downtown Davenport, Iowa, United States. It has been listed on the National Register of Historic Places since 1983, and on the Davenport Register of Historic Properties since 2000. In 2020 it was included as a contributing property in the Davenport Downtown Commercial Historic District. It is known locally for the large painted sign on the north side of the building depicting the Bix 7 Road Race.

The former Mizpah Presbyterian Church is a building in southeast Portland, Oregon. This Carpenter Gothic style church is on the National Register of Historic Places and is the oldest structure in Ladd’s Addition.
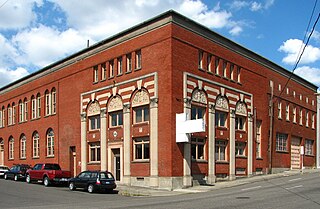
The Yale Union Laundry Building, also known as the Yale Laundry Building, the City Linen Supply Co. Building, Perfect Fit Manufacturing and simply Yale Union (YU), in southeast Portland, Oregon, is a two-story commercial structure listed on the National Register of Historic Places. Built largely of brick in 1908, and embellished with Italian Revival and Egyptian Revival decorations, it was added to the register in 2007. Two-story additions in 1927 and 1929 changed the original building into an L-shaped structure that shares a party wall with a building to the east.

Portland Fire Station No. 7, located in southeast Portland in the U.S. state of Oregon, is a two-story structure listed on the National Register of Historic Places. Built in 1927, it was added to the register in 1989. It was the last of numerous Portland firehouses to be designed by fire chief and architect Lee Gray Holden, who died of a stroke while visiting the No. 7 firehouse in 1943. The building continued to be used by the city's Fire Department until the 1980s, when it was sold off and used as an automobile garage. It was acquired by a local developer in 2009, and was restored and remodeled for office and retail use.






















