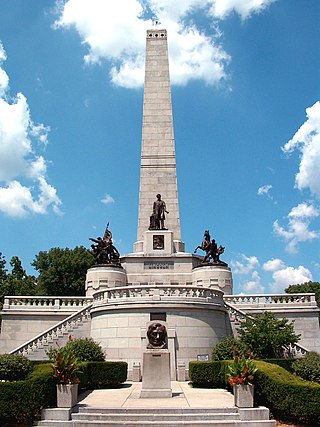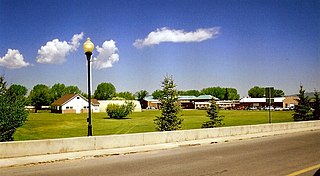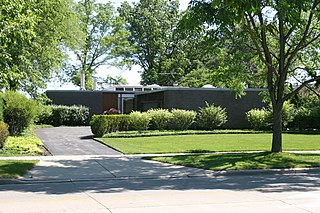
The Avery Coonley House, also known as the Coonley House or Coonley Estate was designed by architect Frank Lloyd Wright. Constructed 1908–12, this is a residential estate of several buildings built on the banks of the Des Plaines River in Riverside, Illinois, a suburb of Chicago. It is itself a National Historic Landmark and is included in another National Historic Landmark, the Riverside Historic District.

The Lincoln Tomb is the final resting place of Abraham Lincoln, the 16th President of the United States; his wife Mary Todd Lincoln; and three of their four sons: Edward, William, and Thomas. It is located in Oak Ridge Cemetery in Springfield, Illinois.

Marycrest College Historic District is located on a bluff overlooking the West End of Davenport, Iowa, United States. The district encompasses the campus of Marycrest College, which was a small, private collegiate institution. The school became Teikyo Marycrest University and finally Marycrest International University after affiliating with a private educational consortium during the 1990s. The school closed in 2002 because of financial shortcomings. The campus has been listed on the Davenport Register of Historic Properties and on the National Register of Historic Places since 2004. At the time of its nomination, the historic district consisted of 13 resources, including six contributing buildings and five non-contributing buildings. Two of the buildings were already individually listed on the National Register.

The Dana–Thomas House is a home in Prairie School style designed by architect Frank Lloyd Wright. Built from 1902–1904 for patron Susan Lawrence Dana, it is located along East Lawrence Avenue in Springfield, Illinois. The home reflects the mutual affection of the patron and the architect for organic architecture, the relatively flat landscape of the U.S. state of Illinois, and the Japanese aesthetic as expressed in Japanese prints.

Long Wharf is a historic American pier in Boston, Massachusetts, built between 1710 and 1721. It once extended from State Street nearly a half-mile into Boston Harbor; today, the much-shortened wharf functions as a dock for passenger ferries and sightseeing boats.

The David Davis Mansion, also known as Clover Lawn, is a Gilded Age home in Bloomington, Illinois that was the residence of David Davis, Supreme Court justice (1862–1877) and Senator from Illinois. The mansion has been a state museum since 1960. It was added to the National Register of Historic Places in 1972 and was designated a National Historic Landmark in 1975. In celebration of the 2018 Illinois Bicentennial, David Davis Mansion was selected as one of the Illinois 200 Great Places by the American Institute of Architects Illinois component.

The Atchison, Topeka and Santa Fe Passenger and Freight Complex is a nationally recognized historic district located in Fort Madison, Iowa, United States. It was listed on the National Register of Historic Places in 1992. At the time of its nomination it contained three resources, all of which are contributing buildings. The buildings were constructed over a 24-year time period, and reflect the styles that were popular when they were built. The facility currently houses a local history museum, and after renovations a portion of it was converted back to a passenger train depot for Amtrak, which opened on December 15, 2021.

The Wyoming State Hospital, once known as the Wyoming State Insane Asylum, is located in Evanston, Wyoming, United States. The historic district occupies the oldest portion of the grounds and includes fifteen contributing buildings, including the main administrative building, staff and patient dormitories, staff apartments and houses, a cafeteria and other buildings, many of which were designed by Cheyenne, Wyoming architect William Dubois. Established in 1887, the historic buildings span the period 1907-1948. At one point it was common for new hall additions to be named after the counties in Wyoming. The recent addition of Aspen, Cottonwood, and Evergreen halls do not follow this trend.

The Graham Building is a 1926 Prairie style building on Stolp Island in Aurora, Illinois. It was individually listed on the National Register of Historic Places in 1982. Also, it is a contributing property in a historic district.

The East Hill House and Carriage House, also known as the Decker French Mansion, is a historic property located in Riverdale, Iowa, United States. The Georgian Revival style residence and its carriage house have been listed on the National Register of Historic Places since 1999. The historic listing includes two contributing buildings, one structure and one site.

The Muscatine County Courthouse in Muscatine, Iowa, United States, was built in 1909. It was listed on the National Register of Historic Places in 1981 as a part of the County Courthouses in Iowa Thematic Resource. The courthouse is the third building the county has used for court functions and county administration.

The Hotel Iowa, now known as the Historic Hotel Iowa, is a historic building located in downtown Keokuk, Iowa, United States. It was built from 1912–1913 and it was listed on the National Register of Historic Places in 1987.

The Chautauqua Park Historic District is located on the north side of Des Moines, Iowa, United States. It has been listed on the National Register of Historic Places since 1990. It is part of the Suburban Development in Des Moines Between the World Wars, 1918--1941 MPS.

Corcoran Hall is an academic building on the campus of George Washington University in Washington, D.C. It was listed on the District of Columbia Inventory of Historic Sites in 1987 and the National Register of Historic Places in 1991.

The Dr. Robert Hohf House is an International Style residence near Kenilworth, Illinois, United States. Built in 1957, it was designed by George Fred Keck and William Keck, Architects, in collaboration with Evanston Hospital surgeon Dr. Robert Hohf. It is considered a particularly fine example of post-World War II architecture around Kenilworth.

The Main Library is a historic library on the campus of the University of Illinois Urbana-Champaign in Urbana, Illinois. Built in 1924, the library was the third built for the school; it replaced Altgeld Hall, which had become too small for the university's collections. Architect Charles A. Platt designed the Georgian Revival building, one of several on the campus which he designed in the style. The building houses several area libraries, as well as the University Archives and the Rare Book & Manuscript Library. The Main Library is the symbolic face of the University Library, which has the second largest university library collection in the United States.

The George M. Brinkerhoff House is a historic house located at 1500 North 5th Street in Springfield, Illinois. Businessman George M. Brinkerhoff commissioned the house in 1869; it was completed the following year. Architect Elijah E. Myers designed the Italian Villa style house. The 2+1⁄2-story brick house features a Gothic-inspired tower on its southwest corner; the tower was originally four stories tall but was shortened in 1960. The house's design includes angled porches, brick quoins on the corners, bracketed eaves, a dentillated cornice, and Myers' signature ornamental rope trim. After Brinkerhoff died in 1928, Springfield College bought the house to serve as its main building.

Ernest Michael Wood was an architect based in Quincy, Illinois. A Quincy native, Wood entered into architecture in 1886 as a draftsman of Quincy architect Harvey Chatten. Wood remained in Chatten's practice until 1891, when he opened his own practice; collaborative works by the two include the Richard F. Newcomb House, a Richardsonian Romanesque home completed in 1891. During the early part of his career, Wood mainly designed buildings in popular period styles; examples of this period of his work include the 1900 Tudor Revival One Thirty North Eighth Building and his 1906 addition to the Romanesque State Savings Loan and Trust Company building. In the 1900s, though, Wood began to study the work of Frank Lloyd Wright and the Prairie School. Wood corresponded with Wright, and his work is largely responsible for introducing the Prairie School to the Quincy region. Wood's office and studio, which he completed in 1911, was his first major Prairie School work and his introduction of the design to Quincy. In addition to his work in Quincy proper, Wood also designed Prairie School homes in Camp Point and Warsaw in Illinois and Hannibal and Palmyra in Missouri.
The W. Hawkins Ferry House, or William Hawkins Ferry House, is a private house located at 874 Lake Shore Road in Grosse Pointe Shores, Michigan. It was listed on the National Register of Historic Places in 2019.

Mrs. Clinton Walker House, also known as Cabin on the Rocks, is located on Carmel Point, near Carmel-by-the-Sea, California. It has the appearance of a ship with a bow cutting through the waves. The house was designed by Frank Lloyd Wright in 1948 and completed in 1952 for Mrs. Clinton "Della" Walker of Pebble Beach. It was listed on the National Register of Historic Places in 1977.





















