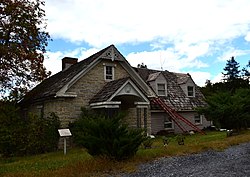
Campbell Farm, also known as Hite Farm, is a historic home and farm located near Edinburg, Shenandoah County, Virginia. The house was built in 1888–1889, and is a 2+1⁄2-story, three bay, Queen Anne style frame dwelling. It features corner turrets, a hipped roof with patterned slate shingles, and a front porch with a sawnwork balustrade. The property includes a number of contributing outbuildings including a wash house / kitchen, two-room privy, a barn, a machine shed, and a corn crib.

Wyoming is a historic home located near Studley in King William County, Virginia. It was built about 1800, and is a two-story, five bay, Georgian style frame dwelling. It has a single-pile, central hall plan and is set on a brick foundation. The house is topped by a clipped gable roof with a standing-seam sheet metal surface and modillion cornice. It measures 55 feet long and 25 feet deep.

Glen Arvon, originally known as Glenarvon, is a historic plantation house and farm located near Bremo Bluff, Fluvanna County, Virginia. The main house was built in 1836, and is a two-story, five bay, brick dwelling in the Greek Revival style. It measures 50 feet by 40 feet and is topped by a shallow hipped roof with balustrade. The front facade features a two-story Greek Doric order portico. Also on the property is the contributing two-story, brick servant's house. The house is a twin of Point of Fork, as they were built by brothers William and James Galt.

Frederick County Courthouse is a historic county courthouse located at Winchester, Frederick County, Virginia. It was built in 1840, and is a two-story, rectangular, brick building on a stone foundation and partial basement in the Greek Revival style. It measures 50 feet by 90 feet, and features a pedimented Doric order portico and a gabled roof surmounted by a cupola. Also on the property is a contributing Confederate monument, dedicated in 1916, consisting of a bronze statue of a soldier on a stone base.

Frederick County Poor Farm, also known as the Frederick County Poorhouse, is a historic poor farm complex located at Round Hill, Frederick County, Virginia. The main building, erected in 1820, is a Federal style building that consists of a two-story brick main block and original lateral one-story brick wings with gable roofs. A nearly identical building is at the Shenandoah County Farm. Also on the property are a contributing brick spring house, secondary dwelling, blacksmith shop, storage building, poultry house, and board-and-batten outbuilding. The Frederick County Poor Farm remained open until 1947.

Fort Philip Long is a historic fort complex located on the Shenandoah River near Stanley, Page County, Virginia. It is a significant example of the fortifications undertaken by the families in the Massanutten country of Page County in the later half of the 18th century. It includes an 18th-century, 1 1/2-story, rubble limestone structure with a gable roof. It sits on an basement and features a massive exterior asymmetrical stone chimney. The fort is situated about 100 yards from the stone dwelling. It consists of random rubble limestone walls that form a tall barrel vault pierced by loopholes. The fort may also be entered by means of a tunnel, sunk into the limestone, running from the basement of the stone house. Also on the property is a large brick three-bay square house built in 1856 and a stone slave quarter.

Heiston–Strickler House, also known as the Old Stone House, is a historic home located near Luray, Page County, Virginia. It was built about 1790, and is a two-story, two bay, stone dwelling with a gable roof. It has a one-story late-19th century frame wing. It is considered one of the most handsome and best preserved of the Page County Germanic houses.

John Beaver House, also known as the Thomas Shirley House, is a historic home located near Salem, Page County, Virginia. It was built in 1825–1826, and is a two-story, four bay, single pile brick dwelling. It has two entryways, a three-course molded brick cornice under the eaves of the gable roof, and exterior end chimneys. A two-story, five-bay kitchen/dining room ell was added in the late-19th century.
Strickler–Louderback House is a historic home located near Shenandoah, Page County, Virginia. It was built in 1852, and is a two-story, five bay, brick dwelling with a two-story rear ell. It has a metal-sheathed gable roof, gable-end chimneys, and a one-story Greek Revival style front porch. The interior features Federal and Greek Revival style decorative detailing. It was renovated in 1989–1993. Also on the property are the contributing "L"-shaped outbuilding, grape arbor, chicken house, and family cemetery.
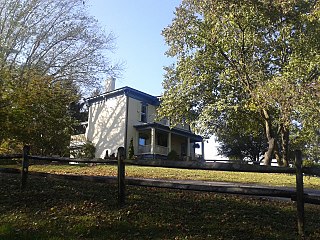
Welfley–Shuler House is a historic home located near Shenandoah, Page County, Virginia.
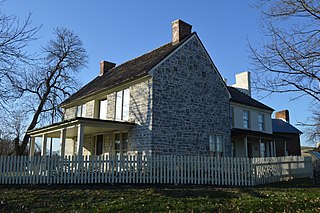
Daniel Harrison House, also known as Fort Harrison, is a historic home located near Dayton, Rockingham County, Virginia. The original structure was built in 1748 as a two-story, three bay limestone dwelling, with a steep gable roof and wide chimney caps. A brick extension was added in the early 1800s. It was originally surrounded by a palisade and was reported to have an underground passage to the nearby spring. During the French and Indian War, the legislature of Virginia designated the house and surrounding property "Fort Harrison." The house is one of the oldest in the Shenandoah Valley, and is closely associated with the early history of Rockingham County.

Peter Paul House is a historic home located near Dayton, Rockingham County, Virginia. It was built about 1810, and is a two-story, two bay, stuccoed Rhenish Plan log dwelling. It has a gable roof and rubble limestone chimney. A three bay brick ell was added about 1829. It is one of a small group of Continental farmhouses surviving as relics of the heavy Swiss and German settlement in the Shenandoah Valley.

Mannheim, also known as Koffman House, Kauffman House, and Coffman House, is a historic home located near Linville, Rockingham County, Virginia. It was constructed circa 1788 by David Coffman, a descendant of one of the first German settlers in the Shenandoah Valley. David Coffman named his masterpiece after the German city from which the Coffmans originated. Mannheim is a two-story, three bay, stone Colonial style dwelling. It has a steep side gable roof with overhanging eaves and a central chimney. A two-story, Greek Revival style wood-frame ell with double porches was added to the rear of the dwelling about 1855. A front porch also added in the 19th century has since been removed. Also on the property are the contributing two brick slave quarters, a log smokehouse, an office, a chicken shed, and the ruins of a stone spring house. The house is representative of vernacular German architecture of the mid-to-late 18th century, as constructed in America.
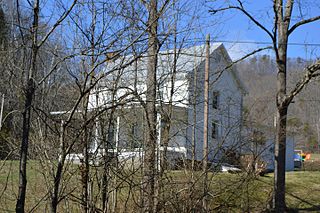
The Fulkerson–Hilton House is a historic home located near Hiltons, Scott County, Virginia. It was built in 1783 according to historic records and verified by a dendrochronology study. The home is a two-story log dwelling. It is built with a mix of oak, pine, and poplar hewn logs. It measures 20 feet wide, 50 feet long, and 20 feet in height and has a standing seam metal gable roof. A front verandah was added in 1936, and a kitchen and dining room addition in 1949. Also on the property is a family cemetery including a historic marker for the home's builder Abraham Fulkerson.

Orkney Springs Hotel is a historic resort spa complex located at Orkney Springs, Shenandoah County, Virginia. The oldest building, known as Maryland House, was built in 1853, and is a two-story, rectangular stuccoed frame building. It is faced on all sides by double galleries. The main hotel building, known as Virginia House, was built between 1873 and 1876. It is a four-story, stuccoed frame, "H"-shaped building measuring 100 feet by 165 feet and features a three-story verandah. The hotel contains 175 bedrooms. The remaining contributing resources are the three-story Pennsylvania House (1867), seven identical two-story, six-room, hipped roof cottages, and a small columned pavilion located next to the mineral springs.

Stirling, also known as Stirling Plantation, is a historic plantation house located near Massaponax, Spotsylvania County, Virginia. It was built between 1858 and 1860, and is a 2+1⁄2-story, five-bay, brick Greek Revival and Federal dwelling. It measures 56 feet by 36 feet, and has a hipped roof and four interior end chimneys. It sits on a raised basement and features entrance porches added about 1912. Also on the property are the contributing kitchen dependency, smokehouse, family cemetery, and the undisturbed archaeological sites of a weaving house and three slave cabins.
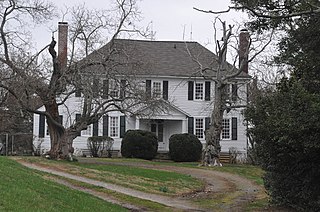
Carlton is a historic home located at Falmouth, Stafford County, Virginia. It was built about 1785, and is a two-story, five bay, Georgian style frame dwelling. It has a hipped roof, interior end chimneys, and a front porch added about 1900. The house measures approximately 48 feet by 26 feet. Also on the property are the contributing frame kitchen partially converted to a garage, frame dairy, and brick meat house.

Clearview is a historic home located at Falmouth, Stafford County, Virginia. It was built about 1749, and is a two-story, five bay, frame dwelling. It has a hipped roof, exterior end chimneys, and a distyle Tuscan order front porch. The house measures approximately 42 feet by 26 feet, with an 18 by 26 foot wing added in 1918–1919. The property was used by the Union army as an artillery position during the Battle of Fredericksburg in December, 1862.

The John Miley Maphis House is a historic home located near Edinburg, Shenandoah County, Virginia. It was built in 1856, and is a frame, two-story, gable-roofed, "L"-shaped, vernacular Italianate style dwelling. The interior features unusual, boldly scaled, grain painted, late-Greek Revival interior woodwork. Also on the property are the contributing frame bank barn with forebay, a one-story frame wash house with gable roof and forebay, and a shed roofed, frame chicken house with horizontal- and vertical-board siding.

Mount Pleasant is a historic home located near Strasburg, Shenandoah County, Virginia. It was built in 1812, and is a 2+1⁄2-story, five bay, brick Federal style dwelling. The four-bay, one-story southeastern wing, constructed of dressed-rubble limestone, was probably built about 1790. It was renovated in the 1930s and in 1979. Also on the property are the contributing brick, pyramidal-roofed smokehouse ; a large, frame, bank barn ; a frame wagon shed/corn crib ; a frame tenant house and garage ; an old well, no longer in use, with a circular stone wall and gable-roofed frame superstructure ; a substantial, brick, gable-roofed, one-story garage ; and the original road configuration from about 1790.
