
James Madison's Montpelier, located in Orange County, Virginia, was the plantation house of the Madison family, including fourth president of the United States, James Madison, and his wife Dolley. The 2,650-acre (10.7 km2) property is open seven days a week with the mission of engaging the public with the enduring legacy of Madison's most powerful idea: government by the people.

The Epping Forest was a historic, 58-acre (230,000 m2) estate in Jacksonville, Florida where a luxurious riverfront mansion was built in the mid-1920s by industrialist Alfred I. du Pont and his third wife, Jessie Ball du Pont. It was added to the U.S. National Register of Historic Places in 1973 and has been restored to its original grandeur as the home of the Epping Forest Yacht Club. On April 18, 2012, the AIA's Florida Chapter placed the Epping Forest Yacht Club on its list of "Florida Architecture: 100 Years. 100 Places".

The Anchorage is an historic house located in Northumberland County, seven miles (NE) outside of Kilmarnock, Virginia, near Wicomico Church, Virginia.

Temple Hall is an early 19th-century Federal-style mansion and working farm near the Potomac River north of Leesburg in Loudoun County, Virginia.

Jessie Ball duPont was an American teacher, philanthropist and designated a Great Floridian by the Florida Department of State.

The Ball–Sellers House, also named the John Ball House, is the oldest building in Arlington County, Virginia. It is an historic home located at 5620 Third Street, South, in the county's Glencarlyn neighborhood. The Arlington Historical Society, which owns the building, estimates that the one room log cabin was built in the 1740s.
White Hall on the Ware River near Zanoni, Gloucester County, Virginia, was the ancestral home of the prominent Willis family of colonial Virginia.

Limestone, also known as Limestone Plantation and Limestone Farm, has two historic homes and a farm complex located near Keswick, Albemarle County, Virginia. The main dwelling at Limestone Farm consists of a long, narrow two-story central section flanked by two wings. the main section was built about 1840, and the wings appear to be two small late-18th-century dwellings that were incorporated into the larger building. It features a two-story porch. The house underwent another major renovation in the 1920s, when Colonial Revival-style detailing was added. The second dwelling is the Robert Sharp House, also known as the Monroe Law Office. It was built in 1794, and is a 2+1⁄2-story, brick and frame structure measuring 18 feet by 24 feet. Also on the property are a contributing shed (garage), corncrib, cemetery, a portion of a historic roadway, and a lime kiln known as "Jefferson's Limestone Kiln" (1760s). Limestone's owner in the late-18th century, Robert Sharp, was a neighbor and acquaintance of Thomas Jefferson. The property was purchased by James Monroe in 1816, after the death of Robert Sharp in 1808, and he put his brother Andrew Monroe in charge of its administration. The property was sold at auction in 1828.
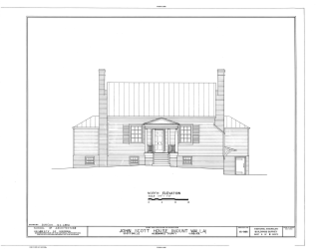
Mount Walla is a historic home located near Scottsville, Albemarle County, Virginia. It was built between 1820 and 1840, and is a 1 and 1/2-story, hall and parlor plan frame Federal-style dwelling. The house received a series of additions during the second half of the 20th century, more than doubling its size. Also on the property is a contributing smokehouse. The property also includes a family cemetery with Victorian iron fence. In 1836, the property was purchased by Peter Field Jefferson, grandnephew of the president.

Rose Bower is a historic farm complex located at Stoney Creek, Dinwiddie County, Virginia. The first building on the property is the 1+1⁄2-story kitchen built about 1818 as the primary dwelling. The main dwelling was built in 1826 during the Federal period, and is a two-story, frame, hall-parlor-plan house with a 1+1⁄2-story rear ell. Also on the property are a contributing early well cover, smokehouse, and the Rose family cemetery.
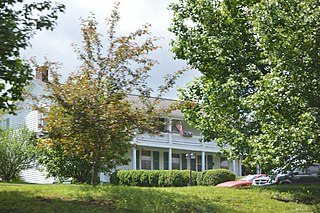
Brooks–Brown House, also known as the Brown-Law House, Law Home, and Halfway House, is a historic home located near Dickinson, Franklin County, Virginia. The first section was built about 1830, with a two-story addition built about 1850. Renovations about 1870, unified the two sections as a two-story, frame dwelling with a slate gable roof. At the same time, an Italianate style two-story porch was added and the interior was remodeled in the Greek Revival style. A rear kitchen and bathroom wing was added as part of a renovation in 1987–1988. It measures approximately 52 feet by 38 feet and sits on a brick foundation. Also on the property are a contributing detached log kitchen and dining room, a cemetery, and the site of a 19th-century barn. The house served as a stagecoach stop and inn during the mid-19th century and the property had a tobacco factory from about 1870 until 1885.

Burwell–Holland House is a historic plantation home located near Glade Hill, Franklin County, Virginia. The original house dates back to 1798, and is a two-story, four-room Federal style brick dwelling. It measures 46 feet long and 21 feet wide with gable roof. A one-story, five-room frame, rear addition was added in 1976. Also on the property are a contributing saddlenotched log blacksmith shop, saddlenotched log and chink smokehouse / storehouse, a cemetery, a 19th-century post and beam barn and a 19th-century wood frame corn crib built on short stone pillars. It was the home of Congressman William A. Burwell (1780-1821), grandson of its builder Col. Lewis Burwell.

Eagle's Nest is a historic home located near Ambar, King George County, Virginia. It dates to the mid-19th century, and is a two-story, rectangular, seven-bay house of timber-frame construction. It measures 80 feet long and 36 feet deep and was built in four phases. The house was built on the foundation of an earlier dwelling. Also on the property are the contributing frame, three-bay, single pile, late-18th century dwelling called Indian Town House, moved to the site in 1989; the remains of an old icehouse; and a family cemetery, which holds the graves of several descendants of William Fitzhugh (1651-1701).

Lansdowne is a historic home located at Urbanna, Middlesex County, Virginia. It was constructed about 1740, and is a two-story, five-bay, "T"-shaped, brick dwelling in the Early Georgian style. It consists of a main section measuring 52 feet by 25 feet, with a rear wing of 36 feet by 18 feet. The front facade features a tall pedimented portico projecting from the center bay. It was the home of diplomat Arthur Lee (1740-1792), who is buried on the property in the family cemetery.

Shiloh School is a historic one-room school building located near Kilmarnock, Northumberland County, Virginia. It was built in 1906, and is a one-story, three bay, simple frame building measuring 20 feet by 34 feet. It sits on a brick foundation and has a standing seam metal gable roof. Jessie Ball duPont (1884-1970) taught at the school in 1906–1907. It was used as a schoolhouse until 1929, and subsequently used for farm storage.

Ditchley is a historic plantation house located near Kilmarnock, Northumberland County, Virginia. It was built in 1762, and is a two-story, Georgian style brick mansion with a hipped roof. It consists of a five bay main block flanked by one-story wings. The house was renovated and modernized in the 1930s by noted philanthropist Jessie Ball duPont (1884-1970). Also on the property are two contributing smokehouses and the Lee family cemetery and site of a kitchen building.
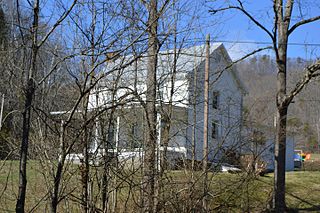
The Fulkerson–Hilton House is a historic home located near Hiltons, Scott County, Virginia. It was built in 1783 according to historic records and verified by a dendrochronology study. The home is a two-story log dwelling. It is built with a mix of oak, pine, and poplar hewn logs. It measures 20 feet wide, 50 feet long, and 20 feet in height and has a standing seam metal gable roof. A front verandah was added in 1936, and a kitchen and dining room addition in 1949. Also on the property is a family cemetery including a historic marker for the home's builder Abraham Fulkerson.

Stirling, also known as Stirling Plantation, is a historic plantation house located near Massaponax, Spotsylvania County, Virginia. It was built between 1858 and 1860, and is a 2+1⁄2-story, five-bay, brick Greek Revival and Federal dwelling. It measures 56 feet by 36 feet, and has a hipped roof and four interior end chimneys. It sits on a raised basement and features entrance porches added about 1912. Also on the property are the contributing kitchen dependency, smokehouse, family cemetery, and the undisturbed archaeological sites of a weaving house and three slave cabins.
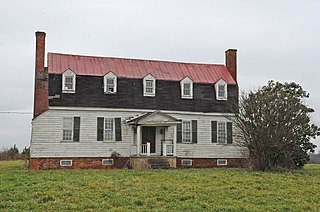
Hunting Quarter is a historic plantation house located near Sussex Court House, Sussex County, Virginia. The main house was built between 1745 and 1772, and is a 1+1⁄2-story, five bay, single pile, center hall, frame dwelling. It has a gambrel roof with dormers and exterior end chimneys. Attached to the main section is a rear ell added in 1887, and two small porches added in the 20th century. Also on the property are a contributing smokehouse, the sites of four outbuildings, the Harrison family cemetery, and a slave cemetery. Hunting Quarter was built by Captain Henry Harrison, son of Benjamin Harrison IV of Berkeley. During the French and Indian War, Captain Harrison was stationed at Fort Duquesne, he served as a captain under Major General Edward Braddock and later under Lieutenant Colonel George Washington. Captain Harrison was a brother of Benjamin Harrison V, signer of the Declaration of Independence and the fifth Governor of Virginia. Captain Harrison was a breeder of Thoroughbred horses. Silver Heels, perhaps his most famous race horse, was listed among other Thoroughbreds in the inventory of his estate taken after his death in 1772. According to tradition, a walking cane that belonged to US President William Henry Harrison, a nephew of the builder, once hung over one of the mantels in the house. Captain Harrison is buried in the Harrison family cemetery on the property. "Hunting Quarter" remained in the Harrison family until 1887.
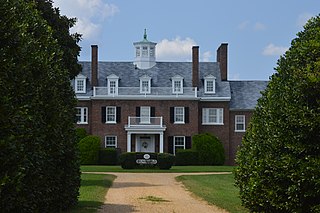
Bushfield, also known as Bushfield Manor, is a historic 2+1⁄2-story Flemish bond, 18th century brick Colonial Revival mansion located in Mount Holly, Westmoreland County, Virginia.























