
Edgewood, also known as Massie House and Boulder Springs, is a historic home and farm located at 591 Puppy Creek Road near Amherst, Amherst County, Virginia. It was built by Joseph Hardin Massie between 1858 and 1869. It is a two-story, "T"-shaped plan, brick house, with a copper-clad gable roof in the Greek Revival style. The house was altered between 1900 and 1927. Also on the property are the contributing bank barn, a 19th-century corn crib, c. 1920 cattle corral, a 19th-century log house, a family cemetery and the ruins of outbuildings and secondary dwellings.
Barleywood is a farm in Jefferson County, West Virginia, on land once owned by Samuel Washington, brother of George Washington. The farm is close to Samuel's manor house, Harewood, from which the Barleywood property was subdivided in 1841. The Barleywood house was built in 1842, as well as several outbuildings which survive. The house sat vacant from the 1960s to the late 2010s and during that time it suffered from vandalism. It is now a private residence.
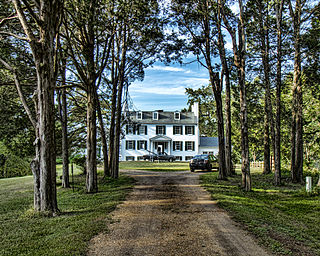
Mount Aventine is a farm complex and national historic district located along the Potomac River in Bryans Road, Charles County, Maryland. The complex includes the main house; a second-quarter 19th century Greek Revival-influenced brick house. It was enlarged about 1860 to its present five-bay, center-passage, 2+1⁄2-story appearance. Also on the property are a 19th-century frame smokehouse, the site of another 19th-century house complex, late-19th /early-20th-century agricultural outbuildings, house and dairy barn complex built about 1900, historic roadbeds, a family cemetery, and sites of a 19th-century fishery and an 18th-century house.

Elk Hill is a historic house and farm complex located near Nellysford, Nelson County, Virginia. Operated for more than 250 years, it is one of the earliest extant farms in Nelson County. The 173-acre (0.70 km2) rural farm bounded in part by the South Fork of the Rockfish River and Reid's Creek. The main house is a substantial two-story, three-bay wide frame dwelling with a central hall plan, with the original portion built between 1790 and 1810. Since Samuel Reid sold the farm in 1805 to Hawes Coleman (whose descendants owned it until 1977, it is unclear which family constructed the current house, particularly since the property contained the ruins of a smaller structure which was occupied into the 20th century. The house underwent a series of 19th-century additions and a major remodeling in 1902 in the neoclassical style. The property includes structures showing the succession of major crops in the area, from tobacco in the 18th and 19th centuries, to apples in the early 20th centuries. The current owner began a vineyard and winery late in the 20th century, partly on land once operated as High View Farm, as well as issued in 2005 a conservation easement to the Virginia Outdoors Foundation to protect its natural habitat and rural character. The contributing outbuildings include: smokehouse, built in the last quarter of the 18th century; tobacco barn, built circa 1790–1810; 19th century chicken house, two seat outhouse, and double crib barn; garages built in 1902 and in 1955; and a stone boundary/retaining wall, built in the last quarter of the 18th century.

Sewickley Manor, also known as the Pollins Farmstead, is an historic, American home and farm complex that is located in Mount Pleasant Township, Westmoreland County, Pennsylvania.
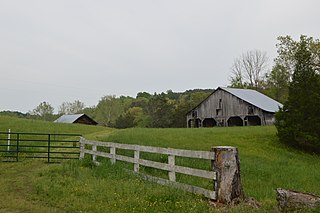
Estes Farm is a historic home and farm complex located near Dyke, Albemarle County, Virginia. It includes a c. 1840 log dwelling and a c. 1880 wood framed main house, as well as numerous supporting outbuildings including a large barn, an icehouse/well house, a tenant house, the log dwelling, a small hay/tobacco barn, a garage, and three small sheds. Also on the property is a contributing truss bridge. The house is a two-story, three-bay frame I-house building with a hipped roof. A two-story half-hipped central rear ell was added in 1976. It is representative of a transitional Greek Revival / Italianate style. It features a one-story three-bay porch fronting the central entrance, and exterior-end brick chimneys.

Scaleby is a historic estate home and farm located near Boyce, Clarke County, Virginia. The main house and associated outbuildings were built between February 1909 and December 1911 for Henry Brook and Hattie Newcomer Gilpin. The 30,000-square-foot (2,800 m2) house was named for the wealthy family's ancestral home in England.

Zehmer Farm is a historic home and farm complex located near McKenney, Dinwiddie County, Virginia. The farmhouse was built about 1905, and is a one-story, frame L-shaped dwelling with a broad hipped roof and wings added to both sides. Also on the property are a collection of outbuildings and farm structures – including animal shelters, corn crib, flue-cured tobacco barns, dairy barn and milk houses, and the sites of tenant houses, a butcher house, fire-cured tobacco barns and a sawmill.
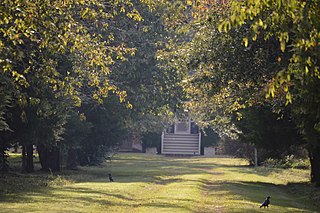
Cherry Walk, also known as Cherry Row, is a historic home and farm complex located near Dunbrooke, Essex County, Virginia. The house is dated to the late-18th century, and is a 1+1⁄2-story, five bay, brick dwelling with a gambrel roof. Also on the property are the contributing two dairies, a smokehouse, a kitchen, a privy, a large wooden barn encasing an older barn, a plank construction storage shed, a ruinous blacksmith shop, and the sites of other old outbuildings.
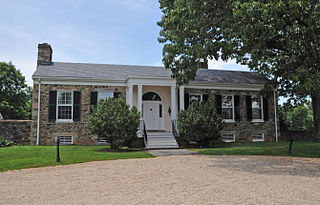
Blue Ridge Farm is a historic home and farm located near Upperville, Fauquier County, Virginia.

Rochambeau Farm is a historic home and farm complex located near Manakin-Sabot, Goochland County, Virginia. The main dwelling was built about 1855, and is an "L"-shaped full two-story frame structure set on a common bond brick foundation in the Greek Revival style. It has a low hip roof and three single-story colonnade porches.

Pleasant Grove is a historic home and farm complex and national historic district located near Halifax, Halifax County, Virginia. The district includes 17 contributing buildings, 2 contributing sites, and 2 contributing structures on three farm complexes. They are the Main House Complex, Owen Tenant House Complex, and Ferrell Tenant House Complex. The main house was built in 1888–1890, and is a two-story Victorian style dwelling. Associated with it are the contributing smokehouse, pump house, watering trough, cow barn, granary, two corncribs, three tobacco barns, and a hog pen. The Owen Tenant House was built about 1900 and associated with it are a workshop, pumphouse, hog pen, and chicken house. The Ferrell Tenant House was built about 1940, and associated with it is a log corncrib. Also on the property are the ruins of the Blackstock Tenant House and a second tenant house ruin.
Harris–Poindexter House and Store is a historic home, store, and farm complex located at Mineral, Louisa County, Virginia. The house was built about 1837, and is a two-story, three-bay, frame farmhouse in the Greek Revival style. The store was built about 1865, and is one-story frame building. Also on the property are a contributing smokehouse, tenant house, and a variety of early- to mid-20th century farm related outbuildings, and a late-19th century grist mill.
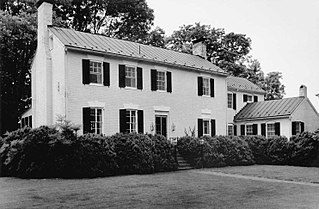
Hare Forest Farm is a historic home and farm complex located near Orange, Orange County, Virginia, United States. The main house was built in three sections starting about 1815. It consists of a two-story, four-bay, brick center block in the Federal style, a two-story brick dining room wing which dates from the early 20th century, and a mid-20th-century brick kitchen wing. Also on the property are the contributing stone garage, a 19th-century frame smokehouse with attached barn, an early-20th-century frame barn, a vacant early-20th-century tenant house, a stone tower, an early-20th-century frame tenant house, an abandoned storage house, as well as the stone foundations of three dwellings of undetermined date. The land was once owned by William Strother, maternal grandfather of Zachary Taylor, and it has often been claimed that the future president was born on the property.
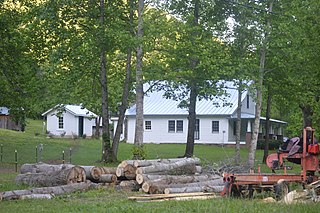
Barnard Farm is a historic home and farm complex located near Ararat, Patrick County, Virginia, United States. The original section of the house dates to 1829, with expansions about 1851 and in the 1930s. It is a two-story, log and frame dwelling with interior Greek Revival style decorative detailing. The front facade features a one-story American Craftsman style porch. Also on the property are the contributing Barnard's Store, Kibler Post Office, garage, granary, spring house, cellar, chicken house, Barnard Cemetery, corn mill, barn and tobacco barn, outbuilding, pack house, and two tenant houses.
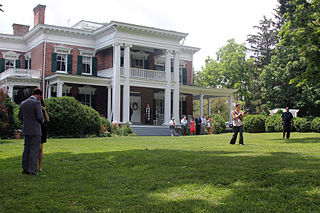
Rockwood is a historic home and cattle / dairy farm located near Dublin, Pulaski County, Virginia. It was built in 1874–1875, and is a large two-story, Greek Revival style brick dwelling. It has a metal-sheathed hipped roof with a deck, interior brick chimneys, two-story semi-octagonal bay windows, ornamental metal lintels, and a Classical Revival wraparound porch added in the 1910s. The center section of the porch rises a full two stories on monumental Ionic order columns. Also on the property are the contributing smokehouse (1870s), garage, ice house site, two chicken houses, pump house, gate pillars, lamb barn, spring house, dairy barn, calf barn, mill house, two pump houses, bull barn, and a corn crib and wagon shed. Many of the contributing outbuildings date to the 1950s.

Meadow Grove Farm is a historic farm complex and national historic district located at Amissville, Rappahannock County, Virginia. It encompasses 13 contributing buildings and 5 contributing sites. The main house was constructed in four distinct building phases from about 1820 to 1965. The oldest section is a 1 1/2-story log structure, with a two-story Greek Revival style main block added about 1860. A two-story brick addition, built in 1965, replaced a two-story wing added in 1881. In addition to the main house the remaining contributing resources include a tenant house/slave quarters, a schoolhouse, a summer kitchen, a meat house, a machine shed, a blacksmith shop, a barn, a chicken coop, a chicken house, two granaries, and a corn crib; a cemetery, an icehouse ruin, two former sites of the present schoolhouse, and the original site of the log granary.

Cobble Hill Farm is a 196-acre farm in Staunton, Virginia. It was listed on the National Register of Historic Places (NRHP) in 2004. It is composed of three parcels: two tenant farms and the Cobble Hill parcel. The Cobble Hill house is a 2+1⁄2-story masonry house with a steep-gabled roof, with accents in the Tudor Revival and French Eclectic styles, with a formal garden and pool. It has a one-story, side-gabled porch, with a large, coursed-stone chimney near the entry porch. The roof surfaces are all finished with wood shingles. The building was designed in 1936 by Sam Collins, and built in 1937 for William Ewing's widow.

The Stoner–Keller House and Mill, also known as the Abraham Stoner House, John H. Keller House, and Stoner Mill, is a historic home and grist mill located near Strasburg, Shenandoah County, Virginia. The main house was built in 1844, and is a two-story, five-bay, gable-roofed, "L"-shaped, vernacular Greek Revival style brick "I-house." It has a frame, one-story, three-bay, hip-roofed front porch with late-Victorian scroll-sawn wood decoration. The Stoner–Keller Mill was built about 1772 and enlarged about 1855. It is a gambrel-roofed, four-story, limestone building with a Fitz steel wheel added about 1895. Also on the property are the contributing tailrace trace (1772), frame tenant house and bank barn, and a dam ruin.
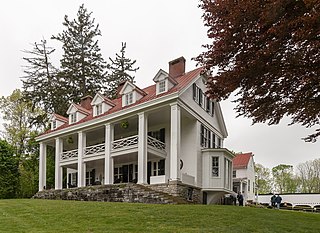
Wild Goose Farm is a 173-acre (70 ha) farm complex near Shepherdstown, West Virginia, established in the early 19th century. The farm includes a large, irregularly-arranged main house, a Pennsylvania-style bank barn, a tenant house, and outbuildings including a spring house, smoke house, ice house, corn crib, water tower and a decorative pavilion.






















