
The Bank of Bigheart is a historic commercial building in the town of Barnsdall, Oklahoma. It originally housed the first bank in Barnsdall, which was originally named Bigheart, Oklahoma. The building was added to the National Register of Historic Places on November 23, 1984.
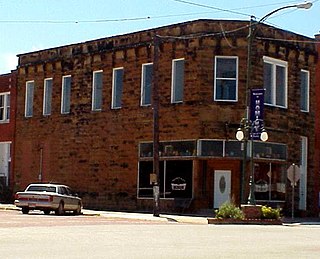
The Bank of Hominy is a building constructed in 1906, two years after the Oklahoma oil boom of 1904. It is one of four small bank buildings built in Richardsonian Romanesque style in Osage County, Oklahoma during 1904–1911. The others are Bank of Burbank, Bank of Bigheart, and Osage Bank of Fairfax.
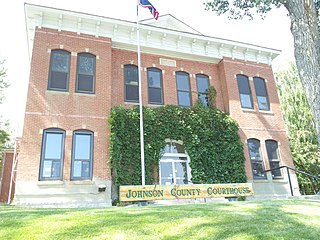
The Johnson County Courthouse in Buffalo, Wyoming was built in 1884. The Italianate style building adjoins the former Johnson County Library, which is also listed on the National Register of Historic Places.

The Brewster Building is a historic commercial building and IOOF Hall located at 201 Fourth Street in Galt, California. It was built in 1882 and was listed on the National Register of Historic Places in 2000.

The First National Bank Building is an historic building located in downtown Davenport, Iowa, United States. It was individually listed on the National Register of Historic Places in 1983. In 2020 it was included as a contributing property in the Davenport Downtown Commercial Historic District. The building is now known as the US Bank Building, its main tenant.

The I.O.O.F. Building is an Independent Order of Odd Fellows building located in Woodland, Yolo County, Northern California.

The I.O.O.F. Hall in Woodbridge, California is a historic Odd Fellows hall and commercial block building that was built in 1861 and expanded in 1874 in Early Commercial architectural style. It served historically as a clubhouse and as a business. It was listed on the National Register of Historic Places in 1982.

The Ancient Order of Hibernians Hall, also known as Hibernian Hall, was a historic building in Anaconda, Montana, United States, that is listed on the National Register of Historic Places.

The I.O.O.F. Hall in Alva, Oklahoma, USA, was built in 1905 in Plains Commercial architecture style. It was used historically as a department store and as a clubhouse for the Independent Order of Odd Fellows. It was listed on the National Register of Historic Places in 1984. On the morning of May 22, 2004, fire destroyed the building. Investigators ruled the blaze an accident.
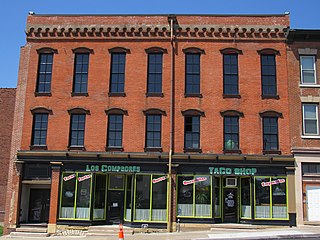
The Wupperman Block/I.O.O.F. Hall is a historic building located just north of downtown Davenport, Iowa, United States. It was individually listed on the National Register of Historic Places in 1983. In 2020 it was included as a contributing property in the Davenport Downtown Commercial Historic District.

The Harrisburg Odd Fellows Hall in the small community of Harrisburg, Oregon, also known as I.O.O.F. Covenant Lodge No. 12, was built in 1882. Odd Fellows chapter members L. Stites, a local brickmason and brickyard owner, and John Martin, a carpenter, significantly helped in its construction. The Harrisburg Disseminator then declared it to be "'the finest building in this part of the Willamette Valley'".

The I.O.O.F. and Barker Buildings were a pair of historic commercial buildings located in downtown Mount Vernon, Indiana, United States. Constructed at the end of the nineteenth century, the two were once prominent examples of Victorian architecture in the city.

Morgantown Historic District, also known as Old Main Street Historic District, is a national historic district located in Caernarvon Township, Berks County, Pennsylvania. The district encompasses 104 contributing buildings, 1 contributing structure, and 1 contributing object in the village of Morgantown built between about 1790 and 1945. It includes residential, commercial, and institutional buildings in a variety of popular architectural styles including Georgian and Late Victorian. The oldest buildings are mostly built of brown sandstone. A primarily residential district, notable non-residential buildings include a tavern / hotel, I.O.O.F. lodge / town meeting hall (1868), Morgantown Garage (1920), and fire hall (1921). Also in the district are a contributing cemetery and war memorial.

Linton Commercial Historic District is a national historic district located at Linton, Greene County, Indiana. It encompasses 66 contributing buildings in the central business district of Linton. It developed between about 1870 and 1950, and includes notable examples of Italianate and Romanesque Revival style architecture. Notable buildings include the Linton Masonic Hall, I.O.O.F. Building (1892), Fourth Vein Coal Company Department Story, Telephone Exchange Building (1910), Linton Post Office (1934), Cine Theater (1938), and Linton City Hall (1913).

Ellettsville Downtown Historic District is a national historic district located at Ellettsville, Monroe County, Indiana. The district encompasses 50 contributing buildings in the central business district and surrounding residential sections of Ellettsville. It developed between about 1840 and 1953, and includes notable examples of Queen Anne, Early Commercial, Gothic Revival, and Bungalow/American Craftsman style architecture. Notable buildings include the Robert Stimson House, May Presley House, Bradford House, George W. Fletcher House, Wickens House (1909), Capt. Gilbert Perry House, I.O.O.F. Building, Town Hall (1927), Masonic Building (1895), Knights of Pythias Building, First United Methodist Church (1900), and First Baptist Church (1909).
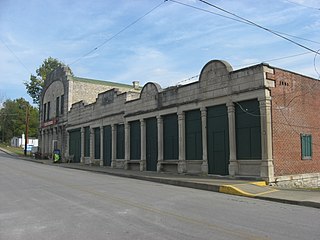
Stinesville Commercial Historic District is a national historic district located at Stinesville, Monroe County, Indiana. The district consists of five adjoining limestone commercial buildings in the central business district of Stinesville. The buildings were built between 1886 and 1894, and display elements of Renaissance Revival and Romanesque Revival style architecture. The main building is the two-story, Oolitic Lodge No. 682, I.O.O.F. built in 1894.
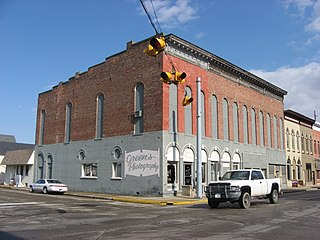
Melodeon Hall is a historic meeting hall and theatre building located at Rushville, Rush County, Indiana. It was built in 1872, and is a two-story, Late Victorian style brick building. The Melodeon Hall is located on the second floor and measures 58 feet wide by 42 feet long. The lower level houses three shops.

Hagerstown I.O.O.F. Hall is a historic Independent Order of Odd Fellows hall located at Hagerstown, Wayne County, Indiana. It was built between 1880 and 1883, and is a three-story, five bay by seven bay, Italianate style brick commercial building. It has a cast iron storefront on the first floor and a low hipped roof. When constructed it had stores on the first floor and an opera house and Odd Fellows hall on the second and third floors.
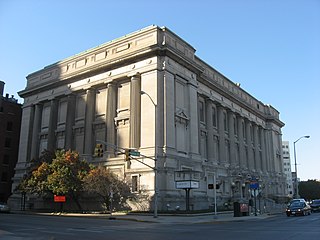
Old Indianapolis City Hall, formerly known as the Indiana State Museum, is a historic city hall located at Indianapolis, Indiana. It was built in 1909–1910, and is a four-story, Classical Revival style brick building sheathed in Indiana limestone. It measures 188 feet by 133 feet.

The Harper County Courthouse in Buffalo, Oklahoma, built in 1927, was Harper County's first courthouse building. It was listed on the National Register of Historic Places in 1984.





















