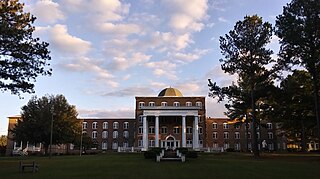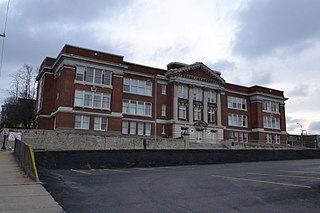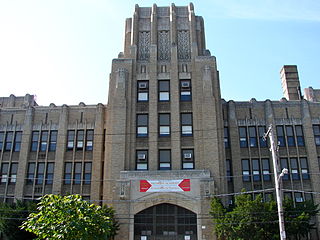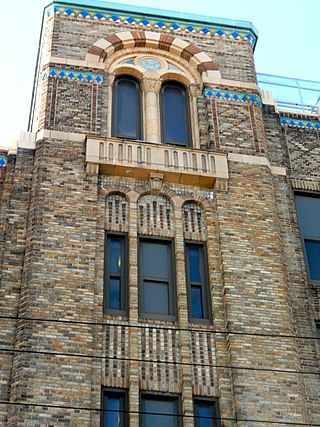
Iberia is a city in southeast Miller County, Missouri, United States. The population was 736 at the 2010 census.

Florissant is a city in St. Louis County, Missouri, within Greater St. Louis. It is a middle-class, second-ring northern suburb of St. Louis. Based on the 2020 United States census, the city had a total population of 52,533.

Poplar Bluff is a city in Butler County in southeastern Missouri, United States. It is the county seat of Butler County and is known as "The Gateway to the Ozarks" among other names. The population was 16,225 at the 2020 census. The Poplar Bluff Micropolitan Statistical Area consists of all of Butler County. The city is at the crossroads of U.S. Route 60 and U.S. Route 67.

Kemper Military School & College was a private military school located in Boonville, Missouri. Founded in 1844, Kemper filed for bankruptcy and closed in 2002. The school's motto was "Nunquam Non Paratus".

Louisburg College is a private Methodist-affiliated two-year college in Louisburg, North Carolina.

Arcadia College, located in Arcadia, Missouri, United States, was founded by Rev. J.C. Berryman in 1843. The institution was associated with the Methodist Episcopal Church. Berryman then sold the institution in 1858 and it closed in 1861. The buildings were used as hospital for Union soldiers before reverting to Berryman in 1863. He returned for a few years and tried to restart the institution. The college then went through several owners and a four-story brick building was erected in 1870. Arcadia College closed in 1877. The building was acquired by Order of the Ursulines for Ursuline Academy/College. The school closed in 1971. The Lewis Lecture Series at Texas A&M is named for a former chair of A&M's English Department who served as president of Arcadia from 1870 to 1873. The Nostalgic Place Bed & Breakfast operates on the former campus

Will Mayfield College was a Baptist school located in Marble Hill, Missouri. From 1878 to 1934, the college offered four years of preparatory school and two years of junior college work.

Randolph-Macon Academy (R-MA) is a coeducational private boarding school in the U.S. state of Virginia with a military leadership component. R-MA serves students in grades 6-12.

Stephens College is a private women's college in Columbia, Missouri, United States. It is the second-oldest women's educational establishment that is still a women's college in the United States. It was founded on August 24, 1833, as the Columbia Female Academy. In 1856, David H. Hickman helped secure the college's charter under the name The Columbia Female Baptist Academy. In the late 19th century it was renamed Stephens College after James L. Stephens endowed the college with $20,000. From 1937 to 1943, its Drama Department became renowned under its chairman and teacher, the actress Maude Adams, James M. Barrie's first American Peter Pan. The Warehouse Theater is the major performance venue for the college. The campus includes a National Historic District: Stephens College South Campus Historic District. It enrolled 593 students in Fall 2021.
Wentworth Military Academy and College was a private two-year military college and high school in Lexington, Missouri, one of six military junior colleges in the United States. The institution was founded in 1880 and closed in 2017.

Flora MacDonald College was a women's college in Red Springs, Robeson County, North Carolina. It was founded in 1896 by Dr. Charles Graves Vardell as the Red Springs Seminary, renamed Southern Presbyterian College and Conservatory of Music in 1903 then Flora MacDonald College in 1914.

The Robidoux School is a historic school building located at 201 South 10th in St. Joseph, Missouri. It was the first building used by what would become Missouri Western State University. The first high school in St. Joseph was built on the site in 1866. In 1895 the high school moved to 13th and Patee and the building was remodeled to be a grammar school named after St. Joseph founder Joseph Robidoux. In 1907 the building was razed and architect Edmond Jacques Eckel and Walter Boschen was commissioned to design the new Classical Revival style building which opened in 1909 at a cost of $130,000 including contents. It included 12 classrooms and an auditorium seating 1,100. In 1914, the building was used as a freshman annex for Central High School. In 1919 it became the Robidoux Polytechnic High School, a vocational trade school. In 1933 it became home for the St. Joseph Junior College which had been founded in 1915 and was earlier operating out of Central High School. The move occurred at the same time as the Central High School moved to its current location. In 1965 the Junior College became a four-year Missouri Western State College. In 1969 the college moved to its current location on the east side of St. Joseph. This school is not to be confused with the current Robidoux Middle School at 4212 St. Joseph Avenue.

Bala Cynwyd Junior High School Complex, is a historic school complex in Bala Cynwyd, Pennsylvania. The complex includes the 'Bala Cynwyd Middle School, the Cynwyd Elementary School, and the former Lower Merion Academy. The elementary school and middle schools are part of the Lower Merion School District.

The Promise Academy at Roberts Vaux High School is an historic, American high school building that is located in the North Central neighborhood of Philadelphia, Pennsylvania.

The Academy at Palumbo, formerly known as Bartlett School and Frank C. Palumbo Junior High School, is a historic school building located in the Bella Vista neighborhood of Philadelphia, Pennsylvania. It is part of the School District of Philadelphia. The building was designed by Irwin T. Catharine and built in 1930. It is a brick building with terra cotta ornament in the Art Deco-style.

Lincoln School, also known as Lincoln Hall, Building A: Graft Vocational and Technical, Eastwood Junior High School, New Lincoln Colored School, is a historic school building located in Springfield, Missouri. The school was constructed in 1930. It has undergone multiple additions, but the main part of the original building remains intact. It was listed on the National Register of Historic Places in 2000.

Trenton High School, also known as Trenton Junior College and Adams Middle School, is a historic school building located at Trenton, Grundy County, Missouri. It was built in 1924, and is a three-story, rectangular, Classical Revival style reinforced concrete building with brick walls. It has a concrete foundation and flat roof with shaped parapets with cast stone coping. It features decorative cast stone trim. The school closed in 2005.

Moberly Junior High School is a historic school building located at Moberly, Randolph County, Missouri. The main block was built in 1930, and is a two-story, H-shaped, brick building with simple Art Deco styling. The rear auditorium wing was built in 1917 and was originally an addition to an older school that burned. The building closed in 1997. The auditorium and gymnasium wing was demolished in August 2018.

The Old Fort Madison High School, also known as the Fort Madison Junior High School and Fort Madison Middle School, is a historic building located in Fort Madison, Iowa, United States. Between 1910 and 1920, the population of Fort Madison increased 35%. There was also a belief that students from the surrounding rural area would increasingly attend the city's high school. By early 1922, there was a desire to replace the 1890 Romanesque Revival high school building. A bond referendum passed in the early summer of that year, and the school district engaged the Kansas City, Missouri architectural firm of Owen, Payson and Carswell to design a new building. The building was mostly completed in mid-September 1923, with the auditorium/gymnasium located in the middle of the structure, completed in December. The three-story brick structure features a prominent front entrance at the center of the main facade, and at the roofline, there are crenulations, crockets, quatrefoil panels, and elaborate heraldic panels. Additions were built on the back of the building in 1946 and in 1959. It housed the high school program from 1923 to 1958, when the present high school building was completed. From 1958 to 2012 the building housed the junior high/middle school program. It was listed on the National Register of Historic Places in 2015. In 2016, the building was converted into an apartment building with 38 units.





















