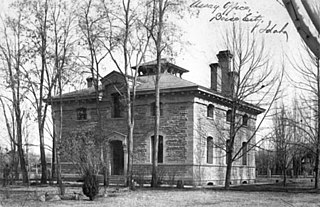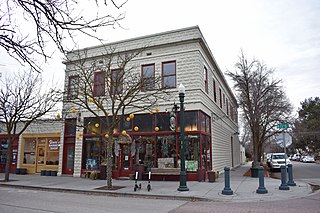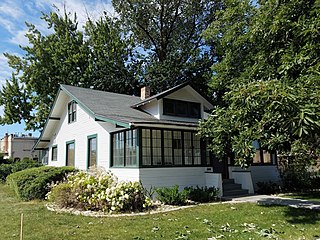
The Assay Office is a historic building at 210 Main Street in Boise, Idaho. It is significant for its role in the history of mining in Idaho, and was the first major federal government building in the Idaho Territory. During the first half of the 1860s, Idaho's gold production was the third highest in the nation. Due to the difficulty of transporting bulky, heavy ores the long distance to the nearest U.S. Mint in San Francisco, there was great demand for an assaying office in Idaho. Gold and other precious metals are not mined in a pure form. In order to place a value on an ore, the precious metal must be separated from the impurities. This is what an assay office does.

The National Weather Service Boise, Idaho is a weather forecast office responsible for weather forecasts, warnings and local statements as well as aviation weather forecasts and fire weather forecasts for 3 counties in Southeast Oregon and 14 counties in Southwest and South central Idaho. The U.S. Weather Bureau established an office in the Sonna Building on December 1, 1898. Since then, the U.S Weather Bureau office, now known as the National Weather Service forecast office gained forecast responsibility of Southern Idaho on June 22, 1970 which was expanded to the entire state of Idaho in 1973. After modernization in 1993, the forecast responsibility was changed to Southeast Oregon and Southwest Idaho. The current office in Boise maintains a WSR-88D (NEXRAD) radar system, 8 Automated airport weather station (ASOS) systems and Advanced Weather Interactive Processing System (AWIPS) that greatly improve forecasting in the region. Continuous weather observations have been maintained for the city of Boise since February 1, 1864 about 5 months after the U.S. Army established Fort Boise. The post surgeon for the U.S. Army took observations until July 1, 1877 when the U.S. Signal Service, established an office downtown. The Signal Office was discontinued on July 1, 1890.

The John A. O'Farrell Cabin was built by John A. O'Farrell in Boise, Idaho, in 1863. The cabin is considered the first family home in Boise.

Walter E. Pierce was a prominent real estate speculator in Boise City, Idaho, USA, in the late 19th century and in the first half of the 20th century. Pierce served as mayor of Boise City 1895-97 as it evolved from being a frontier community to being a modern town.

The Idaho Building in Boise, Idaho, is a 6-story, Second Renaissance Revival commercial structure designed by Chicago architect, Henry John Schlacks. Constructed for Boise City real estate developer Walter E. Pierce in 1910–11, the building represented local aspirations that Boise City would become another Chicago. The facade features brick pilasters above a ground floor stone base, separated by seven bays with large plate glass windows in each bay. Terracotta separates the floors, with ornamentation at the sixth floor below a denticulated cornice of galvanized iron.

The Hoff Building is an historic building in the western United States, located in Boise, Idaho. Designed by Boise architects Tourtellotte & Hummel, it was constructed 93 years ago in 1930 in the style of Art Deco. Known as Hotel Boise until 1976, the building is a contributing resource in the Boise Capitol Area District, listed on the National Register of Historic Places since May 12, 1976.

The Hopffgarten House in Boise, Idaho, is a 2+1⁄2 story Neo Classical structure built around 1899 in the Georgian Revival style and substantially modified by Wayland & Fennell in 1923. The house was listed on the National Register of Historic Places in 1979.

Carrie Adell Strahorn Memorial Library at the College of Idaho in Caldwell, Idaho, was designed by Boise architects Wayland and Fennell as a 1-story, Neoclassical structure. The building opened in 1926 and served the college as a library until 1967 and the opening of Terteling Library. In 1968 the building was renamed Strahorn Hall, and it was added to the National Register of Historic Places in 1982.

St. Alphonsus Hospital was a three-story, French Renaissance style building in Boise, Idaho, designed by architect J.K. Hollowell in 1893. Completed in 1894, the hospital was part of a small group of buildings constructed by the Roman Catholic Diocese of Boise that included St. Teresa's Academy (demolished).

The Nampa and Meridian Irrigation District Office in Nampa, Idaho, is a 1-story brick and concrete building designed by Tourtellotte and Hummel and completed in 1919. The building features tall, narrow window fenestrations topped by large, vertical keystones with sidestones. Most of the windows have been replaced by a flat stucco surface painted brilliant white. The site was listed on the National Register of Historic Places in 1982.

The E. H. Dewey Stores in Nampa, Idaho, is the remnant of an L-shape building that once surrounded the Farmers and Merchants Bank at the corner of 11th Avenue and 1st Street. The L-shape was designed to contain two stores in each wing. The 1-story, stone and brick building was designed by Tourtellotte and Hummel and constructed in 1919, and it reveals a restrained Neoclassical architecture common in commercial buildings of the early 20th century. The building was added to the National Register of Historic Places in 1982.

The Boise Public Library is a public library system in Boise, Idaho, that includes a main library at 715 South Capitol Boulevard and four branch libraries within the city.

The Idaho National Guard Armory in Boise, Idaho, is an unreinforced, poured concrete building designed by Tourtellotte & Hummel and constructed in three phases beginning with a 1-story section in 1931. The building includes a drill hall large enough for equestrian events and a 2-story office area completed in 1956. The facade is minimally decorated and features Art Deco elements, including a cornice of stepped concrete bands, projecting pilasters, and zigzag patterning.

The C.H. Waymire Building in Boise, Idaho, is a 2-story, cement block structure designed by Tourtellotte & Co. and constructed in 1909. The building housed Waymire Grocery, a neighborhood market.

The Mrs. A.F. Rossi House in Boise, Idaho, is a one-story cottage in the Colonial Revival style with "proto-bungaloid" elements. The house was designed by Tourtellotte & Co. and constructed in 1906. Its prominent feature is an outset, left front center porch. In 1982, the house was added to the National Register of Historic Places.

MacMillan Chapel, also known as Little White Chapel, near Nampa, Idaho, is a 1-story Carpenter Gothic church building constructed in 1899 near the corner of West MacMillan and North Cloverdale Roads in Ada County. John MacMillan had donated property for the Methodist Episcopal Church South, and congregation member Will Casey helped in the construction. The chapel was added to the National Register of Historic Places (NRHP) in 1984.

The William Dunbar House in Boise, Idaho, is a 1-story Colonial Revival cottage designed by Tourtellotte & Hummel and constructed by contractor J.O. Jordan in 1923. The house features clapboard siding and lunettes centered within lateral gables, decorated by classicizing eave returns. A small, gabled front portico with barrel vault supported by fluted Doric columns and pilasters decorates the main entry on Hays Street. The house was listed on the National Register of Historic Places in 1982.

The R.H. and Jessie Bell House in Meridian, Idaho, is a 1+1⁄2-story Craftsman Bungalow designed by John Krulish and constructed in 1922. A lateral ridgebeam runs parallel to Pine Street and extends the roof beyond gabled dormer windows at left and right. A front dormer is prominent above and behind a cross facade, enclosed porch. The house was added to the National Register of Historic Places in 2006.

The Meridian Exchange Bank in Meridian, Idaho, was designed by the Boise architectural firm of Tourtellotte & Co. and constructed in 1906. Charles Hummel may have been the supervising architect. The 2-story, Renaissance Revival building was constructed of brick and sandstone by contractors Allen & Barber, and it featured a corner entry at Idaho Avenue and Second Street. The ground floor entry and a Second Street entry to the second floor both were framed by shallow brick pilasters supporting simple stone capitals. Four corbelled brick chimneys extended above the second floor parapet. The Meridian Exchange Bank and a barbershop occupied the ground floor, and the Independent Telephone Exchange rented the second floor. The building was added to the National Register of Historic Places (NRHP) in 1982.

The Owyhee County Courthouse in Murphy, Idaho, is a 1-story Art Deco building designed by Tourtellotte & Hummel and constructed in 1936. The brick building features a prominent entry with fluted pilasters on either side of a square arch, with foliated sunburst panels that frame an entablature of floral, triangular, and wavelet designs. A panel above the entry reads, "Owyhee County Courthouse." The building was added to the National Register of Historic Places in 1982.






















