
Berkeley Plantation, one of the first plantations in America, comprises about 1,000 acres (400 ha) on the banks of the James River on State Route 5 in Charles City County, Virginia. Berkeley Plantation was originally called Berkeley Hundred, named after the Berkeley Company of England. In 1726, it became the home of the Harrison family of Virginia, after Benjamin Harrison IV located there and built one of the first three-story brick mansions in Virginia. It is the ancestral home of two presidents of the United States: William Henry Harrison, who was born there in 1773 and his grandson Benjamin Harrison. It is now a museum property, open to the public.

The Maggie L. Walker National Historic Site is a United States National Historic Landmark and a National Historic Site located at 110½ E. Leigh Street on "Quality Row" in the Jackson Ward neighborhood of Richmond, Virginia. The site was designated a U.S. National Historic Landmark in 1975. The National Historic Site was established in 1978 to tell the story of the life and work of Maggie L. Walker (1867–1934), the first woman to serve as president of a bank in the United States. It was built by George W. Boyd, father of physician, Sarah Garland Boyd Jones. The historic site protects the restored and originally furnished home of Walker. Tours of the home are offered by National Park Service rangers.

Richmond National Cemetery is a United States National Cemetery three miles (4.8 km) east of Richmond in Henrico County, Virginia. Administered by the United States Department of Veterans Affairs, it encompasses 9.7 acres (3.9 ha), and as of 2021 had more than 11,000 interments. It is closed to new interments. Richmond National Cemetery was listed on the National Register of Historic Places in 1995.
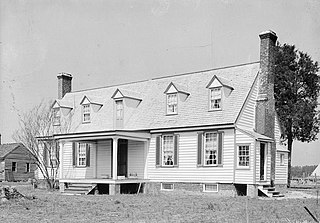
Greenway Plantation is a wood-frame, 1+1⁄2-story plantation house in Charles City County, Virginia. Historic Route 5 and the Virginia Capital Trail bikeway, both of which connect Williamsburg and Richmond pass to slightly south of this private home. Located just west of the county seat Charles City Courthouse, Virginia, Greenway is one of Charles City's earliest and most distinctive Colonial plantations. It was added to the National Register of Historic Places in 1969. Other Virginia historic sites built in the same era and with similar names are considerably west: Greenway Court, Virginia, built in 1747 and mostly demolished in the 1830s, now in Clarke County, and Greenway a house built circa 1780 for Francis Madison, the brother of President James Madison.

Windsor Shades is located on the Pamunkey River in Sweet Hall, Virginia, United States. It is listed on the National Register of Historic Places. Archeological native artifacts found on the property surrounding the house suggest it was the site of Kupkipcok, a Pamunkey village noted on John Smith's 1609 map.

Woodburn is a farm complex that was built beginning about 1777 for the Nixson family near Leesburg, Virginia. The first structure on the property was a stone gristmill, built by George Nixson, followed by a stone miller's residence in 1787, along with a stable. The large brick house was built between 1825 and 1850 by George Nixson's son or grandson George. The house became known as "Dr. Nixson's Folly." A large brick bank barn dates from this time, when Woodburn had become a plantation.

The Old Custom House is a historic customs house located at Yorktown, York County, Virginia. It was built in 1721 and is a two 1/2-story brick Colonial building with a hipped roof. It has a corbeled brick interior end chimney. An extensive restoration project was undertaken by Richmond architect W. Duncan Lee in 1929. Also on the property are a contributing kitchen, necessary, and a brick wall, all added during the restoration.

The King–Lancaster–McCoy–Mitchell-Shew House is an historic home in Bristol, Virginia. The original section was built between 1815 and 1820, with additions and alterations dating from 1881, 1892, and 1903. It is a two-story, irregular shaped, gable-roofed, brick dwelling in a Victorian Italianate-style with some Colonial Revival details.

Bellwood, also known at various times over the past two centuries as Sheffields, New Oxford, Auburn Chase, and currently as Defense Supply Center Richmond Officers' Club-Building 42, is a historic plantation house located south of Richmond in Chesterfield County, Virginia.

Dalton Theatre Building is a historic theatre building located at Pulaski, Pulaski County, Virginia. It was built in 1921, and is a three-story, five-bay, brick Commercial Style building with a flat roof topped by a one-story square central tower. The theater was initially built for vaudeville, and had the largest stage of any theaters on the rail line from Richmond, Virginia to Tennessee. Following the development of talking films it was converted into a movie theater and showed films into the 1960s.
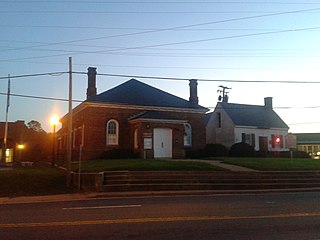
Richmond County Courthouse is a historic courthouse building located at Warsaw, Richmond County, Virginia. It was built between 1748 and 1750, and is a one-story Colonial-era brick building with a hipped roof. It measures approximately 52 feet by 41 feet. During a remodeling in 1877, the original arcade was bricked up and incorporated into the main building. Also on the property is a contemporary clerk's office. The buildings were built by planter Landon Carter (1710–1778).

The Hopewell High School Complex, also known as James E. Mallonee Middle School, is a historic former school campus located at 1201 City Point Road in Hopewell, Virginia, United States. Contributing properties in the complex include the original school building, athletic field, club house, concession stand, press box, Home Economics Cottage, gymnasium and Science and Library Building. There are two non-contributing structures on the property.
The West Broad Street Commercial Historic District is a national historic district located at Richmond, Virginia. The district encompasses 20 contributing buildings built between about 1900 and the late 1930s. Located in the district is the Forbes Motor Car Company (1919), Harper-Overland Company building (1921), Firestone Building (1929), Engine Company No. 10 Firehouse, and the Saunders Station Post Office (1937). The majority of the buildings are two-to-four stories in height and are composed of brick with stucco, stone and metal detailing. Located in the district is the separately listed The Coliseum-Duplex Envelope Company Building.

Randolph School is a historic school in Richmond, Virginia. The oldest part was constructed in 1896, with additions made in 1900, 1934, and 1952. It is a 2 1/2-story, brick school building in the Italianate style. It features a four-story entrance tower with a mansard roof, ornamental terra cotta string course, brick corbelling and window hoods. Some of the rooms retain their original tin ceilings.
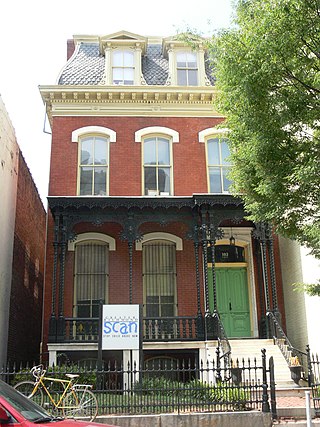
Joseph P. Winston House, also known as the Winston House, is a historic residence in Richmond, Virginia, United States. It was built in 1873-1874 for wholesale grocer Joseph P. Winston, and is a 2+1⁄2-story, three-bay, brick residence. It features a half-story, ogee-curved mansard roof with black slate shingles. It also has an elaborate cast-iron front porch and original cast-iron picket fence with gate. Also included is the adjacent Richmond Art Company Building. It was designed in 1920 by prominent architect Duncan Lee, and is a three-story, stuccoed brick building in a Spanish-Mediterranean Revival style.

First National Bank Building is a historic bank and high-rise office building located at 823 East Main Street in Richmond, Virginia, United States. It was designed by architect Alfred Bossom and built in 1912–1913. It is a 19-story, four bay by five bay, Classical Revival style steel frame building clad in brick, limestone, and granite. The building features rich architectural ornament that follows the Corinthian order both within and without. It was the first high-rise office tower to be built in Richmond. The First & Merchants Bank would eventually become Sovran Bank.

St. Luke Building is a historic office building located in Richmond, Virginia. It was built in 1902, and is a four-story, brick Edwardian style building. The original building was designed by John H. White. It was then remodeled and enlarged in 1915–1920. From its start, the building housed the offices of the Independent Order of St. Luke, an African-American fraternal society headquartered in Richmond.
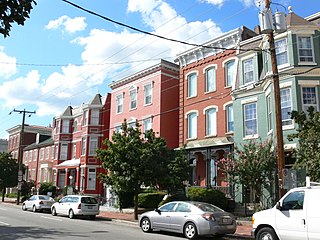
The Block 0-100 East Franklin Street Historic District is a national historic district located at Richmond, Virginia. It is located west of downtown. The district encompasses 21 contributing buildings built between about 1840 and 1920. The district is characterized by numerous mid- to late-19th century brick town houses in a variety of popular 19th-century architectural styles including Queen Anne, Italianate, and Greek Revival.
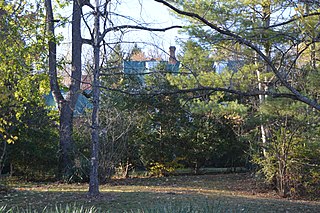
Steephill, also known as Steep Hill, is a historic home built in c. 1878 and located at Staunton, Virginia. It was added to the National Register of Historic Places in 1984. It also went by the name Peyton Estate, it had been the family home for John Lewis Peyton and his heirs until 1964.




















