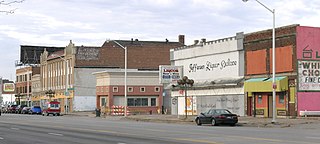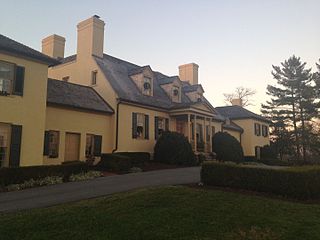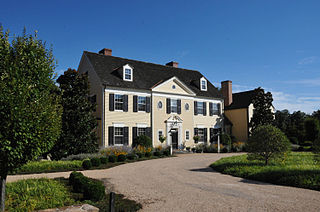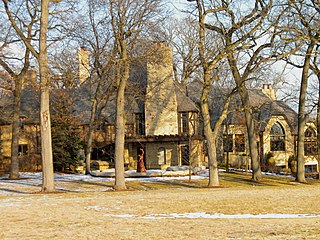
Rockford is a city in Winnebago County, Illinois, located in the far northern part of the state. Situated on the banks of the Rock River, Rockford is the county seat of Winnebago County. The largest city in Illinois outside of the Chicago metropolitan area, Rockford is the fourth-largest city in the state and the 171st most populous in the United States. According to 2020 U.S. Census data, the City of Rockford had a population of 148,655 with an outlying metropolitan area population of 348,360.

Doughoregan Manor is a plantation house and estate located on Manor Lane west of Ellicott City, Maryland, United States. Established in the early 18th century as the seat of Maryland's prominent Carroll family, it was home to Charles Carroll, a signer of the United States Declaration of Independence, during the late 18th century. A portion of the estate, including the main house, was designated a National Historic Landmark on November 11, 1971. It remains in the Carroll family and is not open to the public.

Hononegah Community High School is a public high school in Rockton, Illinois and is the only high school comprising Hononegah Community High School District 207. Located between Rockford and the southern border of Wisconsin, the school serves students from the towns of Rockton, Roscoe, Shirland, and parts of South Beloit. Specifically, the school districts Kinnikinnick School District 131, Prairie Hill School District 133, Rockton School District 140, and Shirland School District 134 all feed into the high school.

St. Charles College was a minor seminary in Catonsville, Maryland, originally located in Ellicott City, Maryland.

Charles M. Goodman was an American architect who made a name for his modern designs in suburban Washington, D.C. after World War II. While his work has a regional feel, he ignored the colonial revival look so popular in Virginia. Goodman was quoted in the 1968 survey book Architecture in Virginia as saying that he aimed to "get away from straight historical reproduction."

The Beattie Park Mound Group is a grouping of Late Woodland period Indian mounds located in downtown Rockford, Illinois, United States.

SwedishAmerican Hospital is a 357-bed non profit, teaching hospital located in Rockford, Illinois. The hospital is a division of UW Health. The hospital was founded in 1911, opening its doors in 1918 following a period of fund raising. In the mid-1990s the hospital proposed a major campus overhaul that was eventually approved by the city of Rockford, providing SwedishAmerican assistance in recovering a blighted neighborhood nearby. The hospital employees more than 350 physicians and includes an emergency department that is a level II trauma center.

The Crailo State Historic Site is a historic, fortified brick manor house in Rensselaer, New York which was built in 1707. The word Crailo is derived from kraaien bos and refers to Kiliaen van Rensselaer's estate in Huizen, Holland, which is also named "Crailo". Fort Crailo is listed on the National Register of Historic Places.

The Hudson River Historic District, also known as Hudson River Heritage Historic District, is the largest such district on the mainland of the contiguous United States. It covers an area of 22,205 acres extending inland roughly a mile (1.6 km) from the east bank of the Hudson River between Staatsburg and Germantown in Dutchess and Columbia counties in the U.S. state of New York. This area includes the riverfront sections of the towns of Clermont, Red Hook, Rhinebeck and part of Hyde Park. This strip includes in their entirety the hamlets of Annandale, Barrytown, Rhinecliff and the village of Tivoli. Bard College and two protected areas, Margaret Lewis Norrie State Park and Tivoli Bays Unique Area, are also within the district.

Seton Hill Historic District is a historic district in Baltimore, Maryland. It was listed on the National Register of Historic Places in 1975.

St. Thomas Manor (1741) is a historic home and Catholic church complex located near Port Tobacco, Charles County, Maryland. Known as St. Ignatius Church and Cemetery, the manor house complex is the oldest continuously occupied Jesuit residence in the world. The mission settlement of Chapel Point was established in 1641 by Father Andrew White, S.J., an English Jesuit missionary. Father White administered to the Potapoco Native Americans, some of whom he converted to Catholicism. Established in 1662, this is the oldest continuously active Roman Catholic parish in the American Thirteen Colonies. With the consecration in 1794 of Bishop John Carroll, St. Thomas became the first Roman Catholic see in the United States.

The Jefferson–Chalmers Historic Business District is a historic district located on East Jefferson Avenue between Eastlawn Street and Alter Road in Detroit, Michigan. The district is the only continuously intact commercial district remaining along East Jefferson Avenue, and was listed on the National Register of Historic Places in 2004.
Lawrence Buck (1865—1929) was a successful and influential Chicago area residential and commercial architect, artist and landscape painter, associated with the Prairie School and the American Arts and Crafts Movement.

Seven Springs, situated on the Mehixen Swamp near the Pamunkey River in upper King William County, Virginia, is an historic home. Set in rolling farm country near the town of Manquin, the property lies within a community rich in colonial, revolutionary, and civil war history.

Sinking Springs Farms is a historic farm and national historic district located at Manchester Township in York County, Pennsylvania. The district includes 32 contributing buildings, 2 contributing sites, and 17 contributing structures. The district includes the Manor House Demesne, four farmsteads, and a Radio Broadcast Complex. The manor house dates to 1900, and is a 2+1⁄2-story, Colonial Revival-style dwelling modified between 1936 and 1941. Farmstead #1 includes the earliest buildings, dated to about 1841. Farmstead #2 includes a Shingle Style dwelling designed by architect John A. Dempwolf and built about 1893. Farmstead #3 has a 3+1⁄2-story, banked Pennsylvania German dwelling built about 1845. Farmstead #4 has a 3+1⁄2-story, banked Georgian-plan dwelling built about 1845. The Radio Broadcast Complex includes a 2+1⁄2-story, brick Colonial Revival-style office building and four radio towers, and used as a radio station from the 1940s until 1990.

The Belmont Estate, now Belmont Manor and Historic Park, is a former plantation located at Elkridge, Howard County, Maryland, United States. Founded in the 1730s and known in the Colonial period as "Moore's Morning Choice", it was one of the earliest forced-labor farms in Howard County, Maryland. Its 1738 plantation house is one of the finest examples of Colonial Georgian architectural style in Maryland.

Green Pastures is a historic home and farm complex and national historic district located near Middleburg, Fauquier County, Virginia. Recognized as having been owned by industrialist and financier Robert Earll McConnell, the district encompasses 13 contributing buildings built between 1931 and 1947. The include a Colonial Revival style manor house inspired by Mount Vernon, a smokehouse, stable, hostlers' quarters, farmer's cottage, garage and cow shed, chicken house and cow barn designed by New York architect Penrose V. Stout and built between 1931 and 1932; a stone sheep shed, a masonry workshop, a metal machine shed and log cabin built between 1935 and 1947. The frame manor house consist of a 2+1⁄2-story, seven-bay central section flanked by hyphens connected to two-story flanking wings.

The Kenneth and Phyllis Laurent House is a Frank Lloyd Wright-designed Usonian house in Rockford, Illinois. It was the only house that Wright designed for a physically disabled client.

The Walnut Grove Farm is a farm complex and historic district located on Knox Station Road 1 mile (1.6 km) north of Knoxville, Illinois. George A. Charles, the son of one of Knoxville's founders, established the farm in 1835. Charles, his sons A.G. and A.P., and A.G.'s son George were all both successful farmers and prominent citizens of Knoxville. The farm focused on breeding cattle and growing corn, with an emphasis on the former; at its peak, the farm covered over 1,900 acres (770 ha), 360 acres (150 ha) of which are included in the historic district. The present farm complex includes a main house, a tenant farmer's house, a bank barn that was once among the largest in the state, three additional barns, a hog farrowing building, and a collection of outbuildings.

The Grigsby Estate is a historic estate and hobby farm at 125 Buckley Road in Barrington Hills, Illinois. The house was built in 1930 for Bertram James Grigsby, an electrical engineer and president of a radio manufacturing company, and his wife Elsie. Architecture firm Rowe, Dillard and Rowe designed the estate's Tudor Revival manor house for the couple, a style which reflected the couple's time in England; Elsie was born there, while Bertram worked there for several years. The house's design features an asymmetrical form, half-timbering, decorative brickwork, and several brick chimneys. The estate also includes a guest house, a garage, a greenhouse, a farmhouse, a barn, a milkhouse, a firefighting shed, and a machinery shed. The estate was typical of early development in the Barrington Hills area, which mainly consisted of estates and hobby farms that were often inspired by English country life.





















