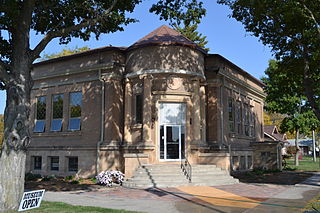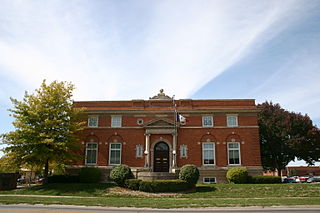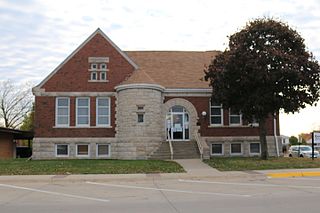
Humboldt Public Library in Humboldt, Iowa, USA, is a free public library. The library received a $10,000 grant from the Carnegie Corporation of New York on December 13, 1906. The Des Moines architectural firm of Hallett & Rawson designed the building. It was built using limestone from a nearby area now known as Taft Park. Construction began in 1908 and it was dedicated on February 9, 1909. The rough texture of the rock-faced stone and the portico columns in the Tuscan order give the building a rustic appearance. It was listed on the National Register of Historic Places in 1983. A north entrance and extension were added to the building in 1992.

The Warren County Courthouse is located in Indianola, Iowa, United States. The courthouse that was built in 1939 was listed on the National Register of Historic Places (NRHP) in 2003 as a part of the PWA-Era County Courthouses of IA Multiple Properties Submission. It was the third building the county has used for court functions and county administration. The building was demolished in the summer of 2019 and removed from the NRHP in September of the same year. A new courthouse and justice center is expected to be completed in 2022.

Proudfoot & Bird was an American architectural firm that designed many buildings throughout the Midwest region of the United States. Originally established in 1882, it remains active through its several successors, and since 2017 has been known as BBS Architects | Engineers.

Ottumwa Public Library is a public library located in downtown Ottumwa, Iowa, United States. The current building was built in 1902. It is part of the Central Park area, which is the civic center of the community. It includes the Wapello County Courthouse, Ottumwa City Hall, and St. Mary of the Visitation Catholic Church. The library was listed on the National Register of Historic Places in 1984.

Liebbe, Nourse & Rasmussen was an architectural firm in the U.S. state of Iowa. They designed Kromer Flats built in 1905. It designed courthouses, commercial buildings, and residences. Several are listed on the U.S. National Register of Historic Places.

The Perry and Brainard Block, also known as the North Des Moines Town Hall, is a historic building located in Des Moines, Iowa, United States. The structure was built between 1888 and 1889 and the second floor served as the city hall for the suburb of North Des Moines. In the late 19th century Des Moines actively sought to annex its Victorian suburbs, with North Des Moines being the largest of these communities. This is the only known public building that has survived from the Annexation Movement era. The local government and community of North Des Moines debated annexation, not only of the municipalities, but of their schools as well. It was also the only community where the residents voted on the annexation issue, and this building also served as a polling place. The building served as the location of the celebration after the referendums passed in 1890. After its use as the city hall, the second floor became the lodge for the Ancient Order of United Workmen.

The Eldon Public Library is a public library and historic building located in Eldon, Iowa, United States. Established in 1906, the present building, completed in 1913 with a donation from Andrew Carnegie, is listed on the National Register of Historic Places.

The Perry Carnegie Library Building, also known as the Carnegie Library Museum, is a historic structure located in Perry, Iowa, United States. The Perry Library Association was established in 1894, and William Tarr served as its first librarian. Andrew Carnegie accepted Perry's application for a grant for $10,600 on January 13, 1903. The Des Moines architectural firm of Liebbe, Nourse & Rasmussen designed the Neoclassical building that was built by local contractor Courtney and Bolt. It opened in September 1904 was dedicated on December 10.

Alden Public Library is located in Alden, Iowa, United States. The community's first library association was formed in 1882, and they acquired 225 books. The annual membership fee to use the library was $1. It was discontinued within two years, and Alden's second library association was formed in 1885 by women in the community. In time they were able to build their own building in 1892 and convince the city government to take over its support. Shortly after the city took over they contacted the Carnegie Foundation, who funded the construction of a new building with a $9,000 grant. It was designed by the Des Moines architectural firm of Wetherell & Gage, and shows Beaux Arts styling. The new building was dedicated on August 26, 1914. It is believed to be one of the smallest Carnegie libraries ever built. The building was listed on the National Register of Historic Places in 1981.

The Burlington Public Library is a public library located in Burlington, Iowa, United States. It dates back to 1868. The library is currently located on Court Street. The previous library building on Fourth Street was individually listed on the National Register of Historic Places in 1975. It was then added as a contributing property in the Heritage Hill Historic District in 1982.

Laurens Carnegie Free Library is a historic building located in Laurens, Iowa, United States. It was designed by the Des Moines architectural firm of Wetherell and Gage and completed in 1910. The Carnegie Corporation of New York had accepted the application for a grant from Laurens' literary association for $3,800 on February 6, 1907. The Mission Revival structure measures 42 by 22.5 feet, and has a projecting pavilion for the main entrance. An addition was built onto the rear of the building in 1955. The building now houses the Pocahontas County Historical Museum. It was listed on the National Register of Historic Places in 1974.

The Eagle Grove Public Library, now the Eagle Grove Historical Museum, is a historical building in Eagle Grove, Iowa, United States. A subscription library was begun in Eagle Grove around 1885, and housed in the post office. The impetus for the first free public library was a 1901 advertising campaign by a Des Moines insurance and investment company. When local citizens bought company's bonds, the company donated 250 books to the town. The books were housed in the Masonic Hall. The Carnegie Corporation of New York accepted Eagle Grove's application for a grant for $10,000 to build a library building on April 26, 1902. It was designed by the Des Moines architectural firm Smith & Gage in the Beaux Arts style. The library was dedicated on September 15, 1903. It is a brick structure with a conical-roofed entrance pavilion. Four engaged columns in the Ionic order flank the main entryway. The public library has subsequently moved to a larger facility, and the old library building was turned over to the local historical society for a museum. The building was listed on the National Register of Historic Places in 1983.

Bloomfield Public Library is a public library located in Bloomfield, Iowa, United States. A library in Bloomfield dates back to the 1870s when a library association was established. One had to pay a subscription fee in order to borrow books. The Carnegie Corporation of New York had accepted the Commercial Club of Bloomfield's application for a grant for $10,000 on November 21, 1911. An election on December 30, 1911, approved constructing new public library in town. The building was designed by Frank E. Wetherell of the Des Moines architectural firm of Wetherall and Gage, and contractor C.W. Ennis constructed it. The new library was dedicated on August 8, 1913. The library is a brick, side gable structure with a projecting entrance on the long side of the building. Both the entrance and the side elevations of the building feature Tudor Revival vergeboards and half-timbered gable ends. The collection includes books in large print, regular print, hard back books and paperbacks, movies, and books-on-CD. Other services include public computers, a young adult section, and a children's area. The building was listed on the National Register of Historic Places in 2015.

Oskaloosa Public Library is a facility located in Oskaloosa, Iowa, United States. Construction of the library was launched in 1902 with a grant from the Carnegie Corporation of New York. The building was added to the National Register of Historic Places in 1991.

The Warren County Administration Building, formerly Indianola High School, is located in Indianola, Iowa, United States. The first high school in town was designed by the Des Moines architectural firm of Proudfoot & Bird. It was completed in 1904 and an annex was added in 1917 because of increased enrollment. Irving School (1876), housed grades 1-8 and was condemned by the city council in 1924. The Independent School District of Indianola decided to build a new building to house the high school and elementary grades. The Minneapolis architectural firm of Grahn & Rathurst was chosen the design the $180,000 building. Completed in 1925, the first floor housed grades 1-6 and the second floor housed grades 10–12. The old high school building, no longer extant, became the junior high school building. The interior of the brick, Late Gothic Revival structure has a U-shaped hallway with a gymnasium/auditorium in the middle and classrooms on the outer perimeter. After a new middle school was built in Indianola, this building was renovated between 1997 and 1999 for the Warren County Administration Building. It was listed on the National Register of Historic Places in 2002.

The Former Mount Pleasant Public Library is a historic building located in Mount Pleasant, Iowa, United States. The library here was established in 1875. The community applied to Andrew Carnegie for a grant to build a new building, which was accepted on January 13, 1903. They were initially granted $10,000 and then were given a further $2,500. The Chicago architectural firm Patton & Miller designed the Romanesque Revival structure. They adapted Henry Hobson Richardson's Thomas Crane Public Library (1882) for this building. Unlike the Crane Library, this building is primarily brick with rough stone used for a short tower on the main facade and for the trim. It also features an asymmetrical grouping of intersecting gables. The building opened on Wednesday, February 22, 1905. An addition was built onto the rear of the building in 1926. It was designed by the Des Moines architectural firm of Dougher, Rich & Woodburn. The building was listed on the National Register of Historic Places in 1983. The library has subsequently moved to another facility and this building now houses a branch of Southeastern Community College.

The Iowa Federation of Colored Women's Clubs (IFCWC) was an umbrella organization serving African-American women's clubs in Iowa. The motto of IFCWC was "Sowing Seeds of Kindness", and the organization was affiliated with the National Association of Colored Women. The club produced a journal called the Iowa Colored Woman. IFCWC sent delegates to represent the state at national conventions and opportunities such as "Colored Women's day" at the 1939 New York World's Fair. The IFCWC is also known for creating a black women's dormitory for the University of Iowa before the school was fully integrated. The building has been listed on the National Register of Historic Places.

The Byron and Ivan Boyd House, also known as Boyd Cottage, is a historic building located in Des Moines, Iowa, United States. Built in 1924, the 2½-story Tudor Revival half-timbered cottage is located in an up-scale neighborhood. The neighborhood is composed of large private residential lots with numerous mansions built in the first half of the 20th century for the city's prominent citizens. Its significance is its association with Byron Bennett Boyd. He was a local architect, and a nationally recognized artist and painter. Boyd was the architect that designed this house, and lived here from 1924 to 1945. He began practicing architecture at the prominent Des Moines firm of Proudfoot, Bird and Rawson before setting up his own practice in 1916 with Herbert Moore. His work includes Salisbury House (1923), Fred W. Hubbell mansion, known as Helfred Farms (1928), and the Ralph Rollins House (1926). Boyd's wife, Ivan Bloom Hardin, owned her own publishing company.

The Des Moines Western Railway Freight House, also known as the Des Moines, Iowa Falls & Northern Railroad Freight House, is a historic building located in Des Moines, Iowa, United States. Built between 1902 and 1903 by local contractor William H. Brererton, this two-story brick building features a low-pitched, side gable roof. It was built as a railroad freight house for F.M. Hubbell and the Des Moines Western Railway, which was an attempt to link the city and points west, but it never made it beyond the city limits. It is now a rare example of a once common building type in the city. The building was leased to the Des Moines, Iowa Falls, and Northern Railroad (DMIF&N), another Hubbell venture. An interurban line, the Fort Dodge, Des Moines & Southern Railroad (FtDDM&S), acquired the DMIF&N and continued to use this freight house for that purpose as they carried a high volume of freight. The building has been remodeled three times. The first was when part of it was converted by the FtDDM&S into an interurban passenger depot in 1933. The second time was when it was converted into a restaurant in the 1980s. The third time was its conversion into an office building, which is what it is today. The building was listed on the National Register of Historic Places in 2008.

The Apperson Iowa Motor Car Company Building, also known as the Garage Building for Rawson Brothers, is a historic building located in Des Moines, Iowa, United States. It is significant for its association with the prominent Des Moines architectural firm that designed it, Proudfoot, Bird & Rawson. Completed in 1921, it was designed and built within the period of time the firm was at its most prolific (1910–1925). It is also significant for its association with the rise of the Automobile Industry in the city. Auto dealerships and distributorships leased the building from 1921 to 1951. Architect Harry D. Rawson and his brothers owned the building from 1921 to 1938. The two-story structure is located on a midblock lot in the midst of what was the automobile sales, service, and manufacturing district on the western edge of the downtown area. The first floor housed a showroom in the front with offices on a mezzanine. The back of the first floor and the second floor was used for assembling and servicing automobiles. The building was listed on the National Register of Historic Places in 2016.























