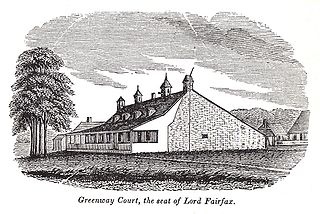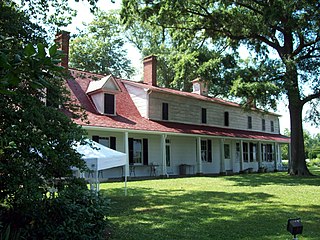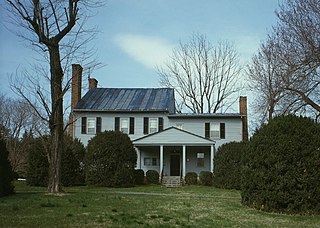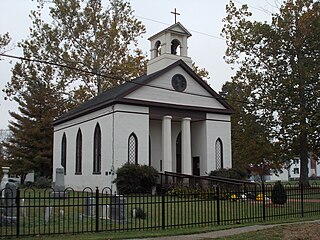
Green Springs National Historic Landmark District is a national historic district in Louisa County, Virginia noted for its concentration of fine rural manor houses and related buildings in an intact agricultural landscape. Admitted to the National Register of Historic Places in 1974, it became the first rural National Landmark Historic district. Named for one of the historic manor houses, the district comprises 14,000 acres (5,700 ha) of fertile land, contrasting with the more typical poor soil and scrub pinelands surrounding it.

Greenway Court is a historic country estate near White Post in rural Clarke County, Virginia. The property is the site of the seat of the vast 18th-century land empire of Thomas Fairfax, 6th Lord Fairfax of Cameron (1693–1781), the only ennobled British colonial proprietor to live in one of the North American colonies. The surviving remnants of his complex — a later replacement brick house and Fairfax's stone land office — were designated a National Historic Landmark in 1960.

Oatlands Historic House and Gardens is an estate located in Leesburg, Virginia, United States. Oatlands is operated by the National Trust for Historic Preservation and is listed on the National Register of Historic Places as a National Historic Landmark. The Oatlands property is composed of the main mansion and 415 acres of farmland and gardens. The house is judged one of the finest Federal period country estate houses in the nation.

Berry Hill Plantation, also known simply as Berry Hill, is a historic plantation located on the west side of South Boston in Halifax County, Virginia, United States. The main house, transformed c. 1839 into one of Virginia's finest examples of Greek Revival architecture, was designated a National Historic Landmark in 1969. The surviving portion of the plantation, which was once one of the largest in the state, is now a conference and event center.

Saratoga, also known as the General Daniel Morgan House, is a historic plantation house near Boyce, Virginia. It was built in 1779 by Daniel Morgan, a general in the Continental Army best known for his victory over the British at the Battle of Cowpens in 1781. He named his estate after the American victory in the 1777 Battles of Saratoga, in which he also participated. The estate was listed on the National Register of Historic Places in 1970 and was declared a National Historic Landmark in 1973. Privately owned, it is located about .5 miles south of Boyce on the west side of County Route 723, and is not open to the public.

Sotterley Plantation is a historic landmark plantation house located at 44300 Sotterley Lane in Hollywood, St. Mary's County, Maryland, USA. It is a long 1+1⁄2-story, nine-bay frame building, covered with wide, beaded clapboard siding and wood shingle roof, overlooking the Patuxent River. Also on the property are a sawn-log slave quarters of c. 1830, an 18th-century brick warehouse, and an early-19th-century brick meat house. Farm buildings include an early-19th-century corn crib and an array of barns and work buildings from the early 20th century. Opened to the public in 1961, it was once the home of George Plater (1735–1792), the sixth Governor of Maryland, and Herbert L. Satterlee (1863–1947), a New York business lawyer and son-in-law of J.P. Morgan.

Eyre Hall is a plantation house located in Northampton, Virginia, close to Cheriton, and owned by the Eyre family since 1668. The property is one of the state's best preserved colonial homes with gardens among the oldest in the United States. The plantation was placed on the National Register on November 12, 1969. It was designated a National Historic Landmark on March 2, 2012.

Roseville Plantation, also known as Floyd's, is a historic plantation home located near Aylett, King William County, Virginia. The main house was built in 1807, and is a 2+1⁄2-story, four-bay, frame dwelling in the Federal style. It sits on a brick foundation and is clad in weatherboard. Also on the property are the contributing one-story, one-bay detached frame kitchen; a one-story, two-bay frame school; a large, one-story, single-bay frame granary; a privy, a 1930s era barn, and two chicken houses, of which one has been converted to an equipment shed. The property also includes a slave cemetery and Ryland family cemetery.

Trevilians is an unincorporated community in Louisa County, Virginia, United States. Trevilians is located at the junction of U.S. Route 33 and Virginia State Route 22, 4 miles (6.4 km) west-northwest of Louisa. Trevilians has a post office with ZIP code 23170.

Westend is a temple-fronted house near Trevilians, Virginia, United States. Built in 1849, the house's design refers to the Classical Revival style, representing an extension of the Jeffersonian ideal of classical architecture. The house was built for Mrs. Susan Dabney Morris Watson on a property that she had inherited from her late husband. The building project was supervised by Colonel James Magruder. The house was the centerpiece of a substantial plantation, and a number of dependencies, including slave dwellings, survive. Westend remains in the ownership of the descendants of Mrs. Watson.

Hawkwood is an Italianate-villa style country house near Gordonsville, Virginia, United States. It was designed by architect Alexander Jackson Davis of New York in 1851 for Richard Overton Morris of the locally prominent Morris family, and was completed in 1855. The house, which has also been described as being in the Italian Villa style, is one of only two Davis designs in that style which have not been substantially altered.

Green Springs was built in the late 18th century on lands in Louisa County, Virginia assembled by Sylvanus Morris. His son Richard (c.1740-1821) developed 1,746 acres (707 ha) near the mineral springs that gave the property its name and built the two-story frame house. The property stands in an unusually fertile region of central Virginia, surrounded by a number of 18th and 19th century farms and plantations. The district has been designated a National Historic Landmark district, comprising about 14,000 acres (5,700 ha) under scenic easement protection.

Boswell's Tavern is an excellent example of a complete 18th century tavern in Virginia. Located near Gordonsville, Virginia, the tavern is located at the intersection of present-day U.S. Route 15 and Virginia State Route 22, the centerpiece of a village named after the tavern. The tavern was built in the mid-18th century, probably by Colonel John Boswell. The tavern was the site of a 1781 encampment by American forces during the American Revolutionary War under the Marquis de Lafayette. The tavern was a frequent meeting place for notable Virginia figures, including Thomas Jefferson, James Madison and Patrick Henry. A few colonial troops were captured at the tavern in March 1781 by British colonel Banastre Tarleton in an attempt to capture Jefferson and to disrupt meetings of the Virginia legislature.

Grassdale is an Italianate-style villa in Louisa County, Virginia, notable for its size and style in a stable, rural region. The house was built in 1861 by James Maury Morris, Jr., a member of the prominent Morris family of Louisa County. The tract had originally been assembled by James Morris' grandfather, Colonel Richard Morris, who had established the neighboring Green Springs plantation. The property is part of the Green Springs National Historic Landmark District, established to preserve the notable houses of the area and their surrounding landscapes.

The Harnsberger Octagonal Barn, also known the Mt. Meridian Octagonal Barn, is located near Grottoes, Virginia. Built about 1867, the barn is possibly the only example of such a barn in Virginia, as the building style was more popular in the expanding midwestern United States in the immediate post-American Civil War era than in economically depressed Virginia. The octagonal style was popularized in 1853 by A Home For All, or the Gravel Wall and Octagon Mode of Building by Orson Squire Fowler.

Blenheim is a historic home and farm complex located at Blenheim, Albemarle County, Virginia. The once very large surrounding plantation was established by John Carter. Late in the 18th century, his son Edward Carter became the county's largest landowner, and in addition to public duties including service in the Virginia General Assembly built a mansion on this plantation where he and his family resided mostly in summers, but which was destroyed by fire and sold by auction circa 1840.

Green Hill is a historic plantation house and national historic district located near Long Island, Campbell County, Virginia. The main house is a two-story, five-bay, brick structure with a gable roof, modillioned cornice and two interior end chimneys. The one-story rear ell was built about 1800. The interior features fine woodwork. Also on the property are a contributing frame outbuilding with a partially enclosed shed porch, a brick duck house, an ice house, a kitchen, stone laundry, a frame slave quarters, frame kitchen with stone chimney, mounting block, two log barns, the ruins of a rather large stone stable, and a large tobacco barn.

Port Royal Historic District is a national historic district located at Port Royal, Caroline County, Virginia. The district encompasses 35 contributing buildings in the historic core of the 18th century tobacco port of Port Royal. Notable buildings include the 18th-century Fox's Tavern, the mid-19th century Masonic Hall, the 18th-century frame mansion of the Brockenbrough family, the Hipkins-Carr House, the Gray House, and St. Peter's Episcopal Church. Townfield and Riverview are separately listed.

Yates Tavern, also known as Yancy Cabin, is a historic tavern located near Gretna, Pittsylvania County, Virginia. The building dates to the late-18th or early-19th century, and is a two-story, frame building sheathed in weatherboard. It measures approximately 18 feet by 24 feet and has eight-inch jetty on each long side at the second-floor level. It is representative of a traditional hall-and-parlor Tidewater house. The building was occupied by a tavern in the early-19th century. It was restored in the 1970s.

Pilgrim's Rest, also known as Belle Mont Grove and Mount Wesley, is a historic home and national historic district located near Nokesville, Prince William County, Virginia. It dates to the 18th century, and is a 2+1⁄2-story, three-bay, Tidewater style, frame dwelling with a double-pile, side hall plan. It has a one-story, gable-roofed, rebuilt kitchen and dining addition dated to 1956, when the house was remodeled. The house features a pair of unusual exterior brick chimneys on the south end with a two-story pent closet. Also included in the district are a late-19th century frame granary / barn, a frame, gable-roofed tool shed, and an icehouse constructed of concrete block with a metal gable roof. In 1996–1998, the Kinsley Granary was moved from the Buckland area of Prince William County, and is a 2+1⁄2-story stone structure that was rebuilt as a guest house.
























