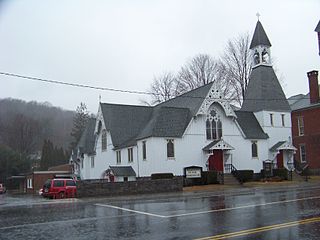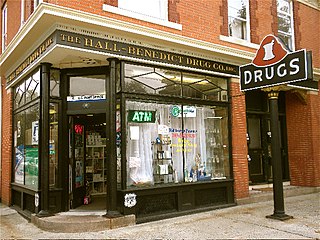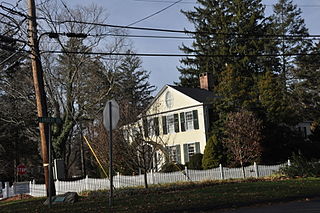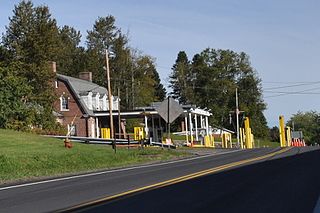
William Bunker Tubby was an American architect who was particularly notable for his work in New York City.

The Samuel Wadsworth Russell House is a neoclassical house at 350 High Street in Middletown, Connecticut, built in 1828 to a design by architect Ithiel Town. Many architectural historians consider it to be one of the finest Greek Revival mansions in the northeastern United States. Town's client was Samuel Wadsworth Russell (1789-1862), the founder of Russell & Company, the largest and most important American firm to do business in the China trade in the 19th century, and whose fortunes were primarily based on smuggling illegal and addictive opium into China.

Landis Gores was an American architect, native to Cincinnati, Ohio. Landis was known for his modernist Gores Pavilion, the Gores Family House, and the House for All Seasons.

The Walnut Street School is a historic school building at 55 Hopkins Street in Reading, Massachusetts. A two-room schoolhouse built in 1854, it is the town's oldest public building. Since 1962 it has been home to the Quannapowitt Players, a local theatrical company. The building was listed on the National Register of Historic Places in 1984.

The Isaac C. Lewis Cottage is a historic house at 255 Thimble Islands Road in Branford, Connecticut. Built in 1882, it is a well-preserved example of an eclectically styled Victorian seaside summer house. The house was included in the Stony Creek-Thimble Islands Historic District in 1988, and separately listed on the National Register of Historic Places in 1997.

The Isaac Davis House is an historic house at 1 Oak Street in Worcester, Massachusetts. It was built in 1870-72 for Isaac Davis (1799-1883), a prominent local lawyer and banker, and is a fine example of Italianate architecture in brick. The house was listed on the National Register of Historic Places in 1980. It is now home to the private Worcester Club.

The Rectory and Church of the Immaculate Conception is a historic Roman Catholic church complex at 4 North Street in Norfolk, Connecticut. The church and adjacent rectory are two 19th-century buildings that were extensively altered by architect Alfredo S. G. Taylor in 1925. The property was listed on the National Register of Historic Places in 1982 for its association with the architect. The church is part of a unified parish with St. Joseph Catholic Church in Canaan Village.

Trinity Church is a historic church at 160 Main Street in Thomaston, Connecticut. Built in two stages, 1871 and 1880, to a design by Richard M. Upjohn, it is a good example of Gothic and Stick Style architecture. The church was listed on the National Register of Historic Places in 1984. It is now part of a merged parish with St. Peter's of Plymouth.

The Hall-Benedict Drug Company Building is a historic commercial building at 763-767 Orange Street in the East Rock neighborhood of New Haven, Connecticut. Built in 1909 to house a pharmacy, it is a little-altered and well-preserved example of an early 20th-century mixed residential-commercial neighborhood building. The building was listed on the National Register in 1986. It is also a contributing property in the Whitney Avenue Historic District.

The Hanford Davenport House, also known as the Davenport-Green House, is a historic house at 353 Oenoke Ridge in New Canaan, Connecticut, United States. It was built in 1820. It was listed, along with a 19th-century barn on the property, on the National Register of Historic Places in 1989. The house is significant as a fine example of Federal architecture and features especially high quality Adamesque carving in its interior.

The Landis Gores House is a historic house on Cross Ridge Road in New Canaan, Connecticut. It is a "Wrightian" house that was designed by architect Landis Gores and built by John C. Smith for the Gores family's use. The design represents an innovative fusion of American Wrightian modern architecture and the more International style of the Bauhaus in which Gores was trained. The house was listed on the National Register of Historic Places in 2002.

The Charles Daniels House is a historic house at 43 Liberty Street in Chester, Connecticut. Built about 1830 for a local factory owner and moved to its present site in 1978, it is a prominent example of high-style Greek Revival architecture with a temple front, possibly designed by the firm of Ithiel Town. The house was listed on the National Register of Historic Places in 1988.

The Beecher Falls–East Hereford Border Crossing connects the towns of East Hereford, Quebec, and the village of Beecher Falls, Vermont, on the Canada–United States border. It is reached by Vermont Route 253 on the American side and by Quebec Route 253 on the Canadian side. Both the Canadian and the U.S. stations are open 24 hours a day. Whilst the Canadian station is open for commercial traffic, this is only on a more limited basis. The U.S. station facilities, built in the 1930s, was listed on the National Register of Historic Places in 2014.

The Isaac Lawrence House is a historic house on Elm Street in the Canaan Village of North Canaan, Connecticut. Built about 1751 by one of the town's first settlers, the house has served as a residence and tavern, serving customers on the adjacent travel route. The property is also of archaeological significance, with historical artifacts dating to the 18th century. It was listed on the National Register of Historic Places in 1983.

The Ernest R. Burwell House is a historic house at 161 Grove Street in Bristol, Connecticut. Built in 1918, it is an outstanding example of a Classical Revival residence. It was listed on the National Register of Historic Places in 1992.

Marlborough House is a historic private residence at 226 Grove Street in Bristol, Connecticut. Built in 1929 for a local businessman, it is a prominent local example of Georgian Revival architecture. It was listed on the National Register of Historic Places in 1993.

The Sloper-Wesoly House is a historic house at 27 Grove Hill Street in New Britain, Connecticut. Built in 1887, it is a prominent local example of Queen Anne architecture in brick, and a long-standing site of importance to the city's Polish community. It was listed on the National Register of Historic Places in 1999. It now houses a local Polish cultural center.

The Arthur and Lyn Chivvis House is a historic house at 2 Wydendown Road in New Canaan, Connecticut. Built in 1977-78, it was designed by architect Eliot Noyes for a family friend, and was his last residential commission. Its Modern Movement design is based in part of the architect's own residence in New Canaan. The house was listed on the National Register of Historic Places in 2010.

The Durisol House, also known as the Jens Risom House is a historic house at 43 Marshall Ridge Road in New Canaan, Connecticut. Built in 1949, this Mid-Century Modern house was built to showcase cement-bonded wood fiber, a newly-developed material marketed under the brand name Durisol. The house was bought soon after its construction by designer Jens Risom, and is also known as the Jens Risom House. It was listed on the National Register of Historic Places in 2010.

The Elinor and Sherman Ford House is a historic house at 55 Talmadge Hill Road in New Canaan, Connecticut. Built in 1952 for the parents of architect Russell Ford, the house is a good local example of Mid-Century Modern architecture. It was listed on the National Register of Historic Places in 2010.






















