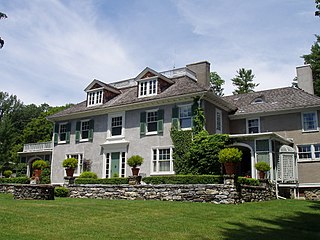
Chesterwood was the summer estate and studio of American sculptor Daniel Chester French (1850–1931) located at 4 Williamsville Road in Stockbridge, Massachusetts. Most of French's originally 150-acre (61 ha) estate is now owned by the National Trust for Historic Preservation, which operates the property as a museum and sculpture garden. The property was designated a National Historic Landmark in 1965 in recognition of French's importance in American sculpture.

Cool Spring Farm, located near Charles Town, West Virginia was first established along Bullskin Run around 1750. The Federal style second house on the property, built in 1813, is extant, with a Greek Revival–influenced third house, built in 1832 that shows the evolution of the farmstead. The farm is significant as an example of agricultural development in the Bullskin Run district and as examples of Greek Revival and Federal style vernacular design.
Barleywood is a farm in Jefferson County, West Virginia, on land once owned by Samuel Washington, brother of George Washington. The farm is close to Samuel's manor house, Harewood, from which the Barleywood property was subdivided in 1841. The Barleywood house was built in 1842, as well as several outbuildings which survive. The house sat vacant from the 1960s to the late 2010s and during that time it suffered from vandalism. It is now a private residence.
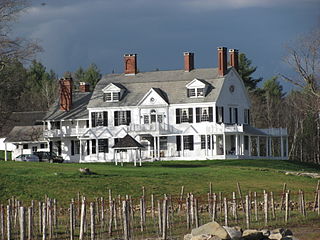
Brook Farm is a historic country estate farm at 4203 Twenty Mile Stream Road in Cavendish, Vermont. It includes one of the state's grandest Colonial Revival mansion houses, and surviving outbuildings of a model farm of the turn of the 20th century. It was listed on the National Register of Historic Places in 1993. The property is now home to the Brook Farm Vineyard.

Maplewood Farm, also known as the Anderson-Lord House, is an historic farm property on River Road in South Windham, Maine, United States. The 135-acre (55 ha) farm has been held in the same family since 1738, and features an architecturally distinctive Gothic Revival main house. It is also notable as a summer estate of John Anderson, a prominent mid-19th century Maine politician, and of his son John Farwell Anderson, a noted civil engineer and agriculturalist. It was added to the National Register of Historic Places in 1991.
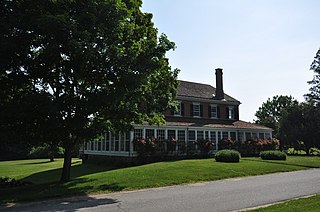
The Eastman Hill Rural Historic District is a historic district encompassing a rural landscape consisting of three 19th-century farmsteads near the village of Center Lovell, Maine. It covers 251 acres (102 ha) of the upper elevations of Eastman Hill, and is bisected by Eastman Hill Road. The area has been associated with the Eastman family since the early 19th century, and was one of the largest working farms in Lovell. Although the three properties were treated separately for some time, they were reunited in the early 20th century by Robert Eastman, a descendant of Phineas Eastman, the area's first settler. The district was listed on the National Register of Historic Places in 1993.

The Nathaniel and Elizabeth Bennett House, also locally known as the Cedarbrook Farm, is a historic house and farm property on the west side of Crockett Ridge Road in Norway, Maine, United States. The property is distinctive for its well-preserved Federal style house, including one room that contains an unusual form of stencil painting on its walls. It also has historic association with Don Carlos Seitz, the editor of the New York World, who operated a gentleman's farm on the property. It was listed on the National Register of Historic Places in 1996.

Stone Barn Farm is one of a small number of surviving farm properties on Mount Desert Island off the coast of Maine. Located at the junction of Crooked Road and Norway Drive, the farm has a distinctive stone barn, built in 1907, along with a c. 1850 Greek Revival farm house and carriage barn. The property was listed on the National Register of Historic Places in 2001, and is subject to a conservation easement held by the Maine Coast Heritage Trust.
Brave Boat Harbor Farm is a historic gentleman's farm at 110 Raynes Neck Road on the coast of York, Maine, United States. Developed in the early 1950s, it consists of a designed horticultural landscape with five structures, the most significant being a Colonial Revival house built at that time. The property was listed on the National Register of Historic Places in 2007.

The Lower Alewive Historic District encompasses a rural agricultural landscape in northwestern Kennebunk, Maine. It includes four farm properties, all originally laid out in the 1750s, between the Kennebunk River to the north, and a street now variously named Russell Farm Road, Emmons Road Extension, and Winnow Hill Lane to the south. The district was listed on the National Register of Historic Places in 1994.

The Paul Family Farm is a historic farmstead at 106 Depot Road in Eliot, Maine. Consisting of a well-preserved early-19th century Federal style farmhouse and a small collection of early-20th century outbuildings, it is a representative example of 19th-century farming in the area. The farmhouse parlor is further notable for the c. 1820s stencilwork on its walls. The property was listed on the National Register of Historic Places in 1998.
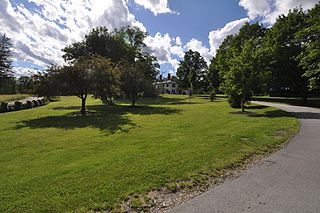
The Dickinson Estate Historic District encompasses the core holding of an early 20th century country estate in rural northern Brattleboro, Vermont. It includes a sophisticated Colonial Revival mansion house, built in 1900, and a variety of agricultural outbuildings dating to the same period. The estate, and in particular its barnyard complex, are well-preserved remnants of this era. The property is also notable for its association with Rudyard Kipling, who owned the estate for several years. It was listed on the National Register of Historic Places in 2005. The district covers 30 acres (12 ha) of what is now the main campus of the World Learning organization, a larger subset of the original Dickinson Estate.

The Deering Estate Barn was an architecturally significant building on the campus of the University of Maine at Portland, now the University of Southern Maine (USM), in Portland, Maine. Built about 1805 to a design by Alexander Parris, it was remodeled to plans by John Calvin Stevens II when the estate was taken over by Portland Junior College in 1947. It was listed on the National Register of Historic Places in August 1969, and demolished that same month over the protests of the university community.

The Fox–Cook Farm is a historic farm property on Cook Drive in Wallingford, Vermont. Established in the 1790s, it is one of the oldest surviving farmsteads in the Otter Creek valley south of Wallingford village. It includes a c. 1800 Cape style farmhouse and a c. 1850 barn, among other outbuildings. The property was listed on the National Register of Historic Places in 1986.
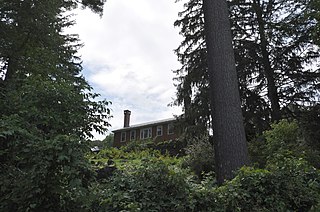
The Owen Moon Farm is a historic country estate on Morgan Hill Road in South Woodstock, Vermont. Set on a steeply sloped 8-acre (3.2 ha) parcel are its main house, an 1816 brick building, a barn, and a 1930s bungaloid guest house. The hilly terrain is heavily landscaped, forming an important visual component of the estate, and serving to afford it privacy from the nearby public roads. It was listed on the National Register of Historic Places in 1983, primarily for the well-preserved Federal period architecture of the main house.

Field Farm is a historic farm property on Fuller Mountain Road in Ferrisburgh, Vermont. Developed around the turn of the 19th century, the property includes an early farmhouse and barn, as well as outbuildings representative of Vermont's trends in agriculture over two centuries. The property was listed on the National Register of Historic Places in 1995.

The Allenwood Farm is a historic farm property on United States Route 2 in Plainfield, Vermont. Developed in 1827 by Allen Martin, the son of an early settler, it is a well-preserved example of a transitional Federal-Greek Revival detached farmstead. It was listed on the National Register of Historic Places in 1983.
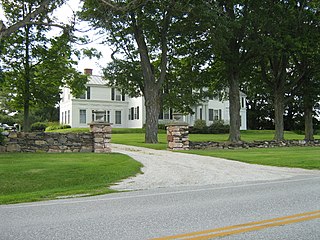
Rockledge is a historic summer estate house on Vermont Route 207 in Swanton, Vermont. Architect Charles Saxe in 1918 designed alterations to an early 19th-century farmhouse, that is the principal surviving element of an early 20th-century gentleman's farm. The property was listed on the National Register of Historic Places in 1994.
Grouselands, also known more recently as the Waterman Farm, is a historic farm and country estate on McDowell Road in Danville, Vermont. The main house is a distinctive and rare example of Shingle style architecture in northern Vermont, and is the product of a major redesign of an Italianate farmhouse built in the 1860s. The house and immediate surrounding outbuildings were listed on the National Register of Historic Places in 1983.
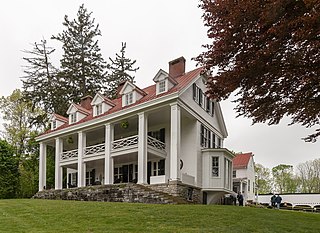
Wild Goose Farm is a 173-acre (70 ha) farm complex near Shepherdstown, West Virginia, established in the early 19th century. The farm includes a large, irregularly-arranged main house, a Pennsylvania-style bank barn, a tenant house, and outbuildings including a spring house, smoke house, ice house, corn crib, water tower and a decorative pavilion.



















