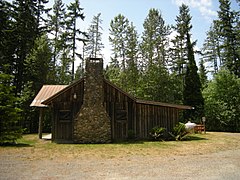
Issaquah is a city in King County, Washington, United States. The population was 30,434 at the 2010 census and an estimated 39,509 in 2019. Located in a valley and bisected by Interstate 90, the city is bordered by the Sammamish Plateau to the north and the "Issaquah Alps" to the south.

Timberline Lodge is a mountain lodge on the south side of Mount Hood in Clackamas County, Oregon, about 60 miles (97 km) east of Portland. Constructed from 1936 to 1938 by the Works Progress Administration, it was built and furnished by local artisans during the Great Depression. Timberline Lodge was dedicated September 28, 1937, by President Franklin D. Roosevelt.

The Washington Avenue Historic District is located in Downtown West, St. Louis, Missouri along Washington Avenue, and bounded by Delmar Boulevard to the north, Locust Street to the south, 8th Street on the east, and 18th Street on the west. The buildings date from the late 19th century to the early 1920s. They exhibit a variety of popular architectural styles of those years, but most are revival styles or in the commercial style that would later come to be known as the Chicago School of architecture. Most are large multi-story buildings of brick and stone construction, built as warehouses for the St. Louis garment district. Many have terra cotta accents on their facades. After World War II, the decline in domestic garment production and the preference for single-story industrial space led to many of the buildings being vacant or underused due to functional obsolescence.

21 West Street, also known as Le Rivage Apartments, is a 33-story building located in the Financial District of Lower Manhattan in New York City, on Morris Street between West Street and Washington Street. It was built in 1929–1931 as a speculative office tower development in anticipation of an increased demand for office space in Lower Manhattan. The building was converted into apartments in 1997 and was renamed Le Rivage.

The U.S. General Services Administration Building is a historic office building and HQ of General Services Administration located at Washington, D.C.. It was built originally to house offices of the United States Department of the Interior.

The Naval Reserve Armory is a building in the South Lake Union neighborhood of Seattle, Washington, United States. It is a large concrete structure influenced by the Moderne and Art Deco movements, which was built by the Works Progress Administration from 1941-42. The main interior feature is a 133 x 100 ft drill hall which was used by the U.S. Naval Reserve to train thousands of young recruits for service in World War II. The building is noted for its association with mass mobilization during the war as well as its involvement with Depression-era work relief.
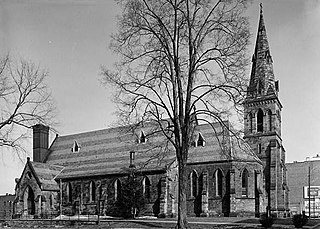
Christ Church is a historic Episcopal church located at Binghamton in Broome County, New York. It is a one-story bluestone structure with Gothic Revival elements. The church consists of a rectangular central section housing the nave and aisles, an apse and bell tower on the east facade, and side entrances through transepts on the north and south elevations. It was built between 1853 and 1855 and was designed by noted church architect Richard Upjohn, (1802-1878).

The Shelby County Courthouse in Harlan, Iowa, United States, was built in 1892. It was individually listed on the National Register of Historic Places in 1978 as a part of the County Courthouses in Iowa Thematic Resource. In 1994 it was included as a contributing property in the Harlan Courthouse Square Commercial District. The courthouse is the third building the county has used for court functions and county administration.

The Potomac Boat Club is a rowing club on the Potomac River in Washington, DC. It was established in 1859, originally as the Potomac Barge Club. The club provides a rowing hub for around 300 senior members, ranging in ability from recreational rowers to professional athletes.

Issaquah station, also known as Issaquah Depot or the Seattle, Lake Shore and Eastern Railway Depot, is a former railway station located in Issaquah, Washington, listed on the National Register of Historic Places. It was built in 1889 as a passenger station and freight warehouse for the Seattle, Lake Shore and Eastern Railway (SLS&E), serving what was then known as Gilman, Washington. The town was renamed Issaquah around the turn of the century. Only a few years after the depot's opening, in the 1890s, the SLS&E was taken over by the Northern Pacific Railway.

The Roland Hartley House is a historic house located at 2320 Rucker Avenue in Everett, Washington.
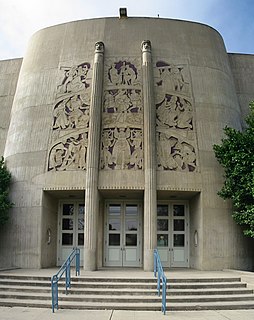
The King City High School Auditorium, also known as the Robert Stanton Theater, is an Art Moderne style auditorium in King City, California. Built in 1939 with Works Progress Administration funding, the auditorium is one of several buildings in the area in a similar style, known as WPA Moderne. It was designed by architect Robert Stanton of Carmel, in partnership with Joseph Jacinto Mora, who designed and executed the building's extensive sculptural elements.
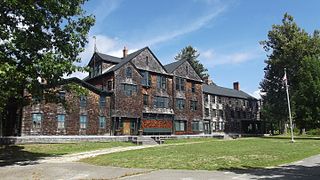
South Side Sportsmen's Club was a recreational club that catered to the wealthy businessmen of Long Island during the gold coast era from the 1870s thru the 1960s. Its main clubhouse and other facilities were added to the National Register of Historic Places as the Southside Sportsmens Club District in 1973, and are today contained within the Connetquot River State Park Preserve.
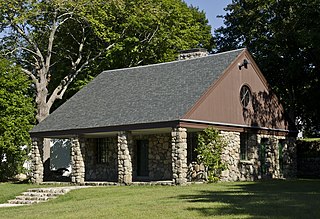
The WPA Field House and Pump Station is a historic water works facility on Henry Bailey Turner Road in Scituate, Massachusetts. The field house at Bound Brook Park was built in 1938–9 with funding from the Works Progress Administration, and is a rare historical recreational building in the town. The building is 1.5 stories, 38 feet (12 m) deep and 41 feet (12 m) wide, and built of stone with a slate side-gable roof. Its front facade is sheltered by a porch that lies under the roof and is supported by stone piers; there is a center entry that is flanked on each side by a window. The building was used for storage and for community group meetings, and was shuttered in 1981. In 2009 it was undergoing restoration.

The Upper Dallas School is a historic former school building in, and the present town hall for, Dallas Plantation, Maine. Located on Dallas Mountain Road, it is the best-preserved of two surviving district schoolhouses built by the small community, and has apparently served as town hall since its construction. The building was listed on the National Register of Historic Places in 1990.

The Charles H. and Lena May Weitz House is a historic building located in Des Moines, Iowa, United States. This 1½-story frame dwelling features a gable-front-and-wing configuration, a front porch located in the el of the facade, a single-story bay window on the south elevation, a dormer window on the facade, and steeply pitched roofs. Behind the house is a two-story, brick outbuilding. It is one of the few brick out buildings in the neighborhood. Both were constructed about 1891 by Charles H. Weitz for his home and his workshop. He was a partner and elder son of the founder of Charles Weitz & Sons, which was a prominent Des Moines construction firm in the late 19th and early 20th-century. During his time with the company, Charles H. Weitz "introduced modern methods of construction to this family business, thereby assuring its potential for growth." The Weitz Company grew to become a nationally recognized full-service general contractor. The house and outbuilding were listed together on the National Register of Historic Places in 1998.
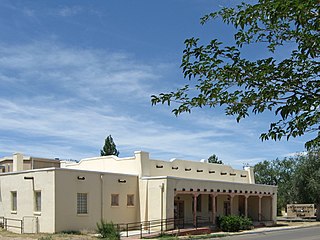
The Alamogordo Woman's Club is a women's club based in New Mexico. It operates under the auspices of the New Mexico Federation of Women's Clubs (NMFWC). The club was created to provide Alamogordo women a way to serve their community. Of note was the Alamogordo Woman's Club's providing books to school libraries.

The Fayette County Courthouse Square Historic District in La Grange, Texas is a historic district roughly bounded by Main, Lafayette, Franklin, Colorado, Jefferson, Washington, and Crockett Streets. It was listed on the National Register of Historic Places on January 16, 2001. Two notable buildings in the district are the Fayette County Courthouse and Jail. Forty–seven buildings, three structures and four objects were identified as contributing to the historic nature of the district.






