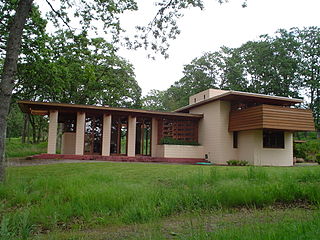
The Gordon House is a residence designed by influential architect Frank Lloyd Wright, now located within the Oregon Garden, in Silverton, Oregon. It is an example of Wright's Usonian vision for America. It is one of the last of the Usonian series that Wright designed as affordable housing for American working class consumers, which—in 1939—were considered to have an annual income of $5,000–6,000. The house is based on a design for a modern home commissioned by Life magazine in 1938.

Portland City Hall is the headquarters of city government of Portland, Oregon, United States. The four-story Italian Renaissance-style building houses the offices of the City Council, which consists of the mayor and four commissioners, and several other offices. City Hall is also home to the City Council chambers, located in the rotunda on the east side of the structure. Completed in 1895, the building was added to the National Register of Historic Places on November 21, 1974. City Hall has gone through several renovations, with the most recent overhaul gutting the interior to upgrade it to modern seismic and safety standards. The original was built for $600,000, while the 1996 to 1998 renovation cost $29 million.

The Admiral Apartments, originally the Wheeldon Apartments and also known as the Admiral Hotel Apartments, is a five-story brick Tudor Revival apartment building in downtown Portland, Oregon, United States, that was built in 1909. It has been on the National Register of Historic Places since 1990.

The Eugenia Apartments in southeast Portland in the U.S. state of Oregon is a two-story apartment building listed on the National Register of Historic Places. A Colonial Revival structure built in 1911, it was added to the register in 1989.

The Thomas Graham Building, 6301 Southeast Stark Street, Portland, in the U.S. state of Oregon, is a two-story commercial building listed on the National Register of Historic Places. Built in 1910, it was added to the register in 1992.

The Mizpah Presbyterian Church of East Portland is a building in southeast Portland, Oregon listed on the National Register of Historic Places. Originally located in Southeast Portland near the Willamette River, The Mizpah Presbyterian Church was relocated in 1911 to its current location in Ladd's Addition. With this relocation the structure would be placed atop a concrete basement structure extending its prominent staircase entryway, further added to the structure in 1924 would be classrooms and meeting rooms at the East end of the building where its nave stands. Since, rehabilitations have ensued under the ownership of Arthur Lind who purchased the church in 1978, and the church has retained all architectural elements.
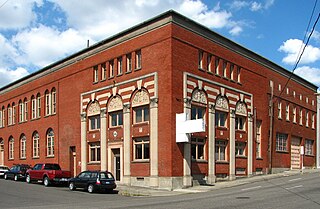
The Yale Union Laundry Building, also known as the Yale Laundry Building, the City Linen Supply Co. Building, Perfect Fit Manufacturing and simply Yale Union (YU), in southeast Portland, Oregon, is a two-story commercial structure listed on the National Register of Historic Places. Built largely of brick in 1908, and embellished with Italian Revival and Egyptian Revival decorations, it was added to the register in 2007. Two-story additions in 1927 and 1929 changed the original building into an L-shaped structure that shares a party wall with a building to the east.

The Barber Block is a building complex located at the corner of Southeast Grand and Washington Streets in Portland, Oregon, listed on the National Register of Historic Places (NRHP). It was built in 1890 and listed on the NRHP in 1977. It is also located within the East Portland Grand Avenue Historic District.

The Oriental Apartments in southeast Portland in the U.S. state of Oregon is a two-story multi-family dwelling listed on the National Register of Historic Places. Built in the Tudor Revival style in 1926, it was added to the register in 1992.
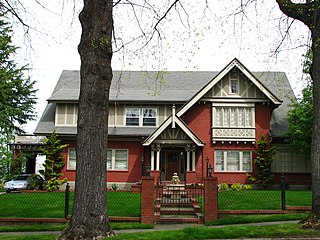
The Blaine Smith House in southeast Portland in the U.S. state of Oregon, is a two-story single dwelling listed on the National Register of Historic Places. Built in 1909 in an Arts and Crafts architectural style, it was added to the register in 1991.

The W. S. Salmon House in southeast Portland in the U.S. state of Oregon, is a 2.5-story apartment house listed on the National Register of Historic Places. Built in the Queen Anne style in 1890, it was added to the register in 1994.

The Nathaniel West Buildings in southeast Portland, Oregon, United States, are listed on the National Register of Historic Places. The two structures are part of a group of three, including West's Block, built by West in the late 19th century.

Portland Fire Station No. 23 in southeast Portland in the U.S. state of Oregon is a two-story structure listed on the National Register of Historic Places. Built in Italianate style in 1913, it was added to the register in 1989.

The Auto Freight Transport Building of Oregon and Washington, also known as East Side Terminal and Eastbank Commerce Center, in southeast Portland in the U.S. state of Oregon is a four-story commercial structure listed on the National Register of Historic Places. Built in 1924, it was added to the register in 2005.

The Frances Building and Echo Theater in southeast Portland in the U.S. state of Oregon is a property listed on the National Register of Historic Places. Built in 1911, it was added to the register in 1994. The Frances Building is a two-story structure that faces Southeast Hawthorne Boulevard, while the Echo Theatre is a one-story structure facing Southeast 37th Avenue. The adjoining buildings, constructed as parts of a single project, are separated by a party wall.
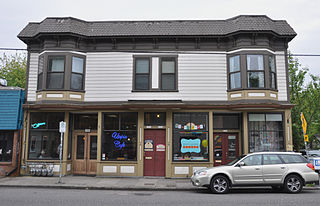
The F. M. Knight Building in southeast Portland in the U.S. state of Oregon is a two-story general commercial building listed on the National Register of Historic Places. Built in an Italianate style in about 1890, it was added to the register in 1989.
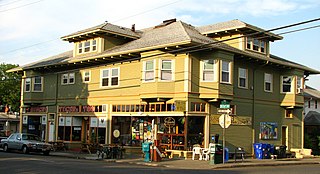
The Henry Kuehle Investment Property, also known as the Gottsacker Grocery Building, in southeast Portland in the U.S. state of Oregon is a two-story commercial building listed on the National Register of Historic Places. Built in Bungalow/Craftsman style in 1909, it was added to the register in 1989.

Portland Fire Station No. 7, located in southeast Portland in the U.S. state of Oregon, is a two-story structure listed on the National Register of Historic Places. Built in 1927, it was added to the register in 1989. It was the last of numerous Portland firehouses to be designed by fire chief and architect Lee Gray Holden, who died of a stroke while visiting the No. 7 firehouse in 1943. The building continued to be used by the city's Fire Department until the 1980s, when it was sold off and used as an automobile garage. It was acquired by a local developer in 2009, and was restored and remodeled for office and retail use.

The Sellwood Branch YMCA, also known as the Sellwood Community Center, in southeast Portland in the U.S. state of Oregon, is a 2.5-story structure listed on the National Register of Historic Places. Built in 1910, it was added to the register in 2006.

The Portland Railway, Light and Power Sellwood Division Carbarn Office and Clubhouse, also known as Carmen's Clubhouse, in southeast Portland in the U.S. state of Oregon, is a former commercial transportation building listed on the National Register of Historic Places (NRHP). Built in 1910 by the Portland Railway, Light and Power Company (PRL&P), it was added to the register in 2002. The structure was associated with Portland's street railway and interurban system of the late 19th and early 20th centuries.






















