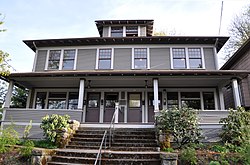
The Eugenia Apartments in southeast Portland in the U.S. state of Oregon is a two-story apartment building listed on the National Register of Historic Places. A Colonial Revival structure built in 1911, it was added to the register in 1989.
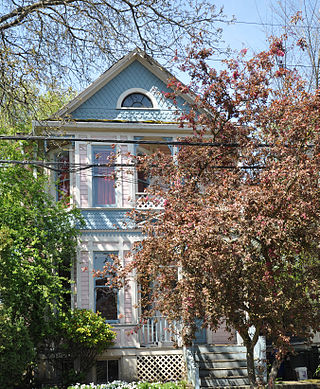
The Gustave Bartman House in southeast Portland in the U.S. state of Oregon is a two-and-a-half-story dwelling listed on the National Register of Historic Places. A Queen Anne structure built in 1892, it was added to the register in 1989. Bartman, a contractor, may have built the house.

The Franklin W. Farrer House in southeast Portland in the U.S. state of Oregon is a two-story dwelling listed on the National Register of Historic Places. An American Craftsman structure built in 1914, it was added to the register in 1989.

The William D. Fenton House in southeast Portland in the U.S. state of Oregon is a 2.5-story, single-family dwelling listed on the National Register of Historic Places. Built in the Queen Anne style in 1892, it was added to the register in 1979.
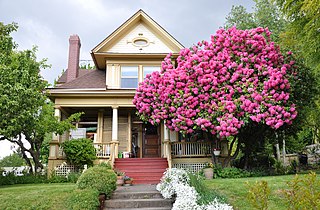
The William O. Munsell House in southeast Portland in the U.S. state of Oregon is a 1.5-story single dwelling listed on the National Register of Historic Places. Built in an eclectic mixture of Bungalow, American Craftsman, and Colonial Revival styles in 1902, it was added to the register in 1989.

The former Mizpah Presbyterian Church is a building in southeast Portland, Oregon.

The Oriental Apartments in southeast Portland in the U.S. state of Oregon is a two-story multi-family dwelling listed on the National Register of Historic Places. Built in the Tudor Revival style in 1926, it was added to the register in 1992.

The Martin Parelius Fourplex is a building in southeast Portland, Oregon listed on the National Register of Historic Places.

The Leslie M. Scott House in southeast Portland in the U.S. state of Oregon is a 2.5-storey dwelling listed on the National Register of Historic Places. A bungalow built in American Craftsman style in 1910, it was added to the register in 1989.

The John M. Wallace Fourplex is a building complex located in southeast Portland, Oregon, United States. It is listed on the National Register of Historic Places.

The H. Russell Albee House is a dwelling in the southeast Portland part of the Laurelhurst neighborhood, in the U.S. state of Oregon. The house is listed on the National Register of Historic Places.

The Italian Gardeners and Ranchers Association Market Building, also known as the Italian Market, in southeast Portland, Oregon in the U.S. is a two-story commercial structure listed on the National Register of Historic Places. Built of concrete in 1922, it was added to the register in 1989.
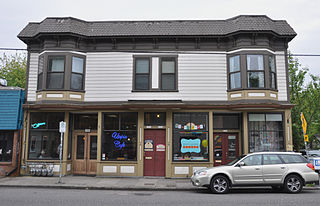
The F. M. Knight Building in southeast Portland in the U.S. state of Oregon is a two-story general commercial building listed on the National Register of Historic Places. Built in an Italianate style in about 1890, it was added to the register in 1989.

The Capt. George Raabe House in southeast Portland in the U.S. state of Oregon is a 1.5-story dwelling listed on the National Register of Historic Places. Built in 1902, it was added to the register in 1989.

The Blake McFall Company Building, also known as the Emmett Building, in southeast Portland in the U.S. state of Oregon, is a five-story commercial warehouse listed on the National Register of Historic Places. Designed by McNaughton & Raymond of Portland and built in 1915, it was added to the register in 1990. The 100-by-200-foot structure is representative of a group of timber-framed loft warehouses built in the early 20th century on the east side of the Willamette River.

The George P. Lent Investment Properties, also known as Firehouse Row, in southeast Portland in the U.S. state of Oregon, consists of a group of five similar 1.5-story, single-family houses listed on the National Register of Historic Places. Built in 1893, the group was added to the register in 1989. The Queen Anne style houses are next to one another at the corner of Southeast 7th Avenue and Southeast Harrison Streets. They are commonly referred to as Firehouse Row because firemen from the adjacent Portland Fire Station No. 23 sometimes lived in them.
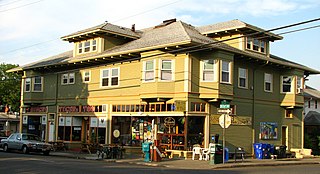
The Henry Kuehle Investment Property, also known as the Gottsacker Grocery Building, in southeast Portland in the U.S. state of Oregon is a two-story commercial building listed on the National Register of Historic Places. Built in Bungalow/Craftsman style in 1909, it was added to the register in 1989.

The Alfred Webb Investment Properties in southeast Portland in the U.S. state of Oregon consists of four Queen Anne cottages listed on the National Register of Historic Places. Built in 1891, they were added to the register in 1989.

The Frederick Turner Fourplex is a historic apartment building located in Portland, Oregon, United States. Built in 1928 in the Tudor Revival style, it is an outstanding example of Portland architect Roscoe D. Hemenway's (1889–1959) work in period revival styles during the 1920s through the 1950s. Hemenway was well known for designing well-appointed single-family homes, and the Turner Fourplex is one of very few multi-unit residences he produced.
