
Bent's Old Fort is an 1833 fort located in Otero County in southeastern Colorado, United States. A company owned by Charles Bent and William Bent and Ceran St. Vrain built the fort to trade with Southern Cheyenne and Arapaho Plains Indians and trappers for buffalo robes. For much of its 16-year history, the fort was the only major white American permanent settlement on the Santa Fe Trail between Missouri and the Mexican settlements. It was destroyed in 1849.

This is a list of sites in Minnesota which are included in the National Register of Historic Places. There are more than 1,700 properties and historic districts listed on the NRHP; each of Minnesota's 87 counties has at least 2 listings. Twenty-two sites are also National Historic Landmarks.

This is a list of more than 1,100 properties and districts in Nebraska that are on the National Register of Historic Places. Of these, 20 are National Historic Landmarks. There are listings in 90 of the state's 93 counties.

The Dr. Samuel D. Mercer House was built in 1885 in the historic Walnut Hill neighborhood of Omaha, Nebraska, United States. Samuel Mercer was the chief surgeon of the Union Pacific Railroad, and the founder of Omaha's first hospital.

The Bradford–Pettis House is a historic house located at 400 South 39th Street in Midtown Omaha, Nebraska. It was designated an Omaha Landmark on February 26, 1980, and added to the National Register of Historic Places on July 21, 1983.

The Charles D. McLaughlin House is located in the Gold Coast Historic District of Midtown Omaha, Nebraska. Designed in the Colonial Revival Style by noted Omaha architect John McDonald, it was built in 1905. The City of Omaha designated it an Omaha Landmark on March 16, 1982, and it was listed on the National Register of Historic Places in November of that same year.

This is a list of the National Register of Historic Places listings in Stearns County, Minnesota. It is intended to be a complete list of the properties and districts on the National Register of Historic Places in Stearns County, Minnesota, United States. The locations of National Register properties and districts for which the latitude and longitude coordinates are included below, may be seen in an online map.
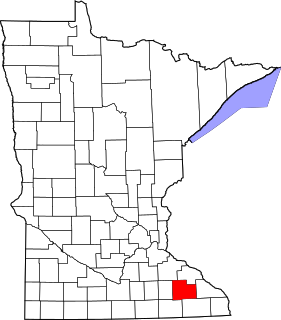
This is a list of the National Register of Historic Places listings in Olmsted County, Minnesota. It is intended to be a complete list of the properties and districts on the National Register of Historic Places in Olmsted County, Minnesota, United States. The locations of National Register properties and districts for which the latitude and longitude coordinates are included below, may be seen in an online map.

The Diamond A Ranch, or Spring Ranch, is a ranch in the upper Wind River valley of Fremont County, Wyoming. The site was first settled by John Robert McDonald, a Scottish immigrant who had a 160-acre (65 ha) homestead on the site in 1891. McDonald sold the property to John Williamson in 1907. Jack Williamson and his brother David were Scots as well, working as stonemasons. The Williamsons had worked in New York City, at Princeton University, at the Mormon Temple in Salt Lake City and on bridge work for the Union Pacific Railroad. In 1888 they came from Salt Lake City to Lander, where they worked on a number of projects, as well as in Rawlins and at Fort Washakie. They joined their sister Jean Williamson Sinclair at the Upper Circle Ranch near Dubois in the early 1890s. David Williamson married Annie McKenzie, a friend of his sister's who had come with her from Scotland. When Jack died of tick fever in 1916, David moved to the ranch with his family. After David's death in 1934, his wife Annie operated the ranch until she sold it in 1966. The ranch is notable as one of several ranches established by Scottish immigrants.

The Fremont Historic Commercial District is a 8 acres (3.2 ha) historic district which was listed on the National Register of Historic Places in 1995. It is roughly bounded by 3rd, Military, Park and D Streets in Fremont, Nebraska.

The Nye House, also known as the Louis E. May Museum, is a historic building in Fremont, Nebraska. It was built in 1874 for Theron Nye, who lived here with his wife, née Caroline Colson, and their four children. Nye was a farmer and the founding president of the First National Bank of Fremont. He designed the house in the Italianate style. His son, Ray Nye, served as the first mayor of Fremont. He hired Ferry & Clas to redesign the house in the Georgian Revival architectural style. From 1921 to 1968, it housed a Lutheran seminary known as the Western Theological Seminary. It was later turned into the Louis E. May Museum. It has been listed on the National Register of Historic Places since November 23, 1977.
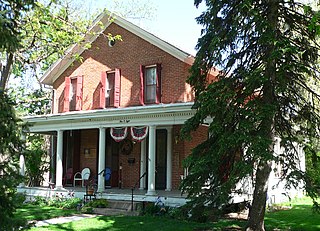
The Samuel Bullock House, or the Dr Joshua DeVries House, is a historic cottage in Fremont, Nebraska. It was built in 1869, and designed in the Greek Revival architectural style. It was purchased by Arthur Truesdell in 1881; Truesdell was a businessman who served on the boards of directors of the Fremont Foundry and Machine Company and the Fremont National Bank. The cottage was acquired by Dr. Joshua DeVries, a physician and surgeon, in 1893. It has been listed on the National Register of Historic Places since September 12, 1985.
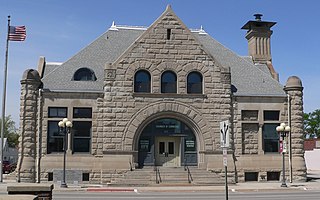
The Old Fremont Post Office is a historic building in Fremont, Nebraska. It was built in 1893–1895, and designed in the Richardsonian Romanesque architectural style by W.J. Edbrooke William T. White was hired as the builder, and Charles W. Guindele as the interior designer. On October 3, 1893, former Republican Congressman George Washington Emery Dorsey dedicated the building, even though it was still under construction. It has been listed on the National Register of Historic Places since February 29, 1996.

The Christopher Knoell Farmstead is a historic farm in Dodge County, Nebraska near Fremont, Nebraska. The farmhouse was built in 1888 for Christopher Knoell, and designed in the Italianate architectural style. The barn was built in 1908–1909. The property still belonged to Knoell's heirs in the 1980s. It has been listed on the National Register of Historic Places since January 13, 1983.
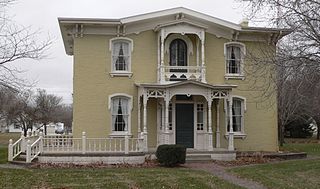
The George and Nancy Turner House is a historic house in Fremont, Nebraska. The two-story brick house was built in 1860 for homesteader George Turner and his wife Nancy. It was designed in the Italianate architectural style. George Turner died in 1870, and his widow expanded the rear of the house in 1874. The entrance was redesigned in the Queen Anne style in 1889–1891. The house remained in the Turner family until 1980. It has been listed on the National Register of Historic Places since January 11, 1996.
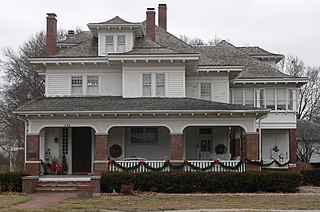
The R.B. Schneider House is a historic house in Fremont, Nebraska. It was built in 1887 for R. B. Schneider, a businessman and politician. It was expanded by A. H. Dyer in 1897 and Simon Koberlin in 1909, and remodelled into residential apartments by Thorvald Jensen in 1947. It was designed in the Classical Revival and Queen Anne architectural styles. It has been listed on the National Register of Historic Places since July 15, 1982.

The F.J. Kirchman House is a historic house in Wahoo, Nebraska. It was built in 1903 for F. J. Kirchman, a banker who went to prison in 1930 because of his role in the Great Depression. The house was then purchased by Ernest Schiefelbein and his wife Jacqueline, who lived here until the 1950s. The house was originally designed in the Queen Anne architectural style by Jacob Ort, who had served in the Union Army's Battery "E", 1st Illinois Light Artillery Regiment during the Civil War before moving to Wahoo in 1878. It was moderately remodelled in the 1920s. It has been listed on the National Register of Historic Places since August 21, 2003.
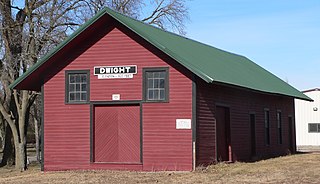
The Fremont, Elkhorn & Missouri Valley Railroad Depot in Dwight, Nebraska was built in 1887 as a railroad depot of the Fremont, Elkhorn & Missouri Valley Railroad. It was later a Chicago & Northwestern Railroad depot. It was listed on the National Register of Historic Places in 1979.




















