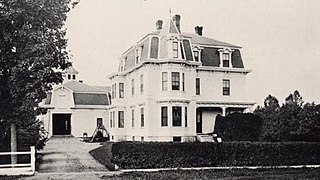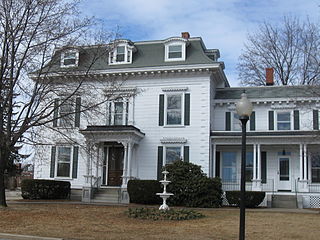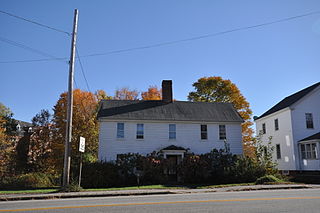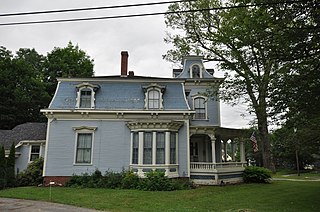
The Carr-Jeeves House is a historic house in Winchester, Massachusetts. Built in 1869, it is fine local example of Second Empire architecture. It was listed on the National Register of Historic Places in 1989.

The Mary R. Hurd House is a historic house at 2 Elm Street in North Berwick, Maine. Built in 1894, the house is architecturally one of the finest Queen Anne/Eastlake houses in southern Maine. It was built by Mary Hurd, who was the proprietor of the North Berwick Woolen Mill for nearly 60 years, and a major benefactor to the town. Now a bed and breakfast inn, the house was listed on the National Register of Historic Places on September 11, 1979.

The North Grove Street Historic District is located along the north end of that street in Tarrytown, New York, United States. It consists of five mid-19th century residences, on both sides of the street, and a carriage barn. In 1979 it was listed on the National Register of Historic Places.

Walter P. Mansur House is an historic house at 10 Water Street in Houlton, Maine. Built in 1880, it is the most architecturally sophisticated Second Empire building in northern Maine. It was built for Walter P. Mansur, a prominent local businessman and banker. The house was listed on the National Register of Historic Places in February 1990.

The William Fenderson Perry House is an historic house at 32 Main Street in Bridgton, Maine, United States. Built in 1870 and extensively remodeled in 1874, it is a fine example of transitional Italianate-Second Empire architecture, and was owned for many years by Bridgton's most prominent businessman, mill owner William F. Perry. It was listed on the National Register of Historic Places in 1975.

The J.G. Deering House also known as the Dyer Library/Saco Museum is an historic house at 371 Main Street in Saco, Maine. Completed in 1870, it is a fine local example of Italianate style. Built for Joseph Godfrey Deering, it was given by his heirs to the city for use as a library. It was listed on the National Register of Historic Places in 1982.

The Benjamin Franklin Prescott House is a historic house on Prescott Street in Epping, New Hampshire. Built in 1875 for politician Benjamin Franklin Prescott, it is the town's finest example of Second Empire architecture. It was listed on the National Register of Historic Places in 1987.

The John W. Busiel House is a historic house at 30 Church Street in Laconia, New Hampshire. It was built in 1865 by John W. Busiel, owner of a local textile mill. It is now, as it was at the time of its construction, one of the finest 19th-century houses in the city, and is an excellent and little-altered example of Second Empire style. Since 1905 it has served as the rectory for the St. Joseph Roman Catholic church. The house was listed on the National Register of Historic Places in 1994.

The Hall House is a historic house at 10 Kilborn Street in Bethel, Maine. Built in 1910 by Dana and Alfaretta Hall, this house is a rare and distinctive local example of Craftsman style, especially in consideration of its setting in a small Maine town. Although it is predominantly Craftsman in style, it structurally harkens to the traditional connected farmsteads of rural New England. The house was listed on the National Register of Historic Places in 2002.

The Samuel D. Philbrook House is a historic house at 162 Main Street in Bethel, Maine. Built in 1878-79 by a local businessman, it is probably the most elaborate Italianate residence in the community, and one of the finest of the type in Oxford County. It now houses a retail space in the first floor and attached barn, with living space above. It was listed on the National Register of Historic Places in 1995.
The A. B. Leavitt House is a historic house on Main Street in the Sherman Mills village of Sherman, Maine. Built in 1890, the house is a high-quality and well-preserved example of Gothic Revival mail-order architecture, being a nearly-intact and faithful rendition of a design pattern published by the architectural firm of Palliser, Palliser & Company, deviating only in the addition of a carriage house. The house was listed on the National Register of Historic Places in 1986.

The Steward–Emery House is a historic house in North Anson, Maine. It is a handsome Italianate house, built c. 1870 with Colonial Revival alterations early in the 20th century. The house is most notable for the large amount of high-quality trompe-l'œil artwork on its walls, which is among the finest known domestic examples in the state. The property was listed on the National Register of Historic Places in 1992.

The Thomas Hobbs Jr. House is a historic house on Wells Street in North Berwick, Maine. Built in 1763, it is one of the town's oldest surviving houses, and was for many years a tavern and social center of the community. it was listed on the National Register of Historic Places in 1982.

The Frank Campbell House is a historic house on United States Route 1 in Cherryfield, Maine, USA. Built in 1875 to a design by regionally known architect Charles A. Allen, it is well-preserved expression of Second Empire architecture, and one of a number of high-style houses in the Cherryfield Historic District. It was individually listed on the National Register of Historic Places in 1982.

The Captain S. C. Blanchard House is an historic house at 317 Main Street in Yarmouth, Maine. Built in 1855, it is one of Yarmouth's finest examples of Italianate architecture. It was built for Sylvanus Blanchard, a ship's captain and shipyard owner. The house was listed on the National Register of Historic Places in 1979. The building is now home to the 317 Main Community Music Center.

The Capt. John McGilvery House is a historic house on East Main Street in Searsport, Maine. Built in 1874 for a popular local ship's captain, it is one of mid-coast Maine's finest examples of residential Second Empire architecture. The house was listed on the National Register of Historic Places, and is a contributing property to Searsport's East Main Street Historic District.

The Clark Perry House is a historic house on Court Street in Machias, Maine. Built in 1868, it is one of Washington County's most elaborate examples of Italianate architecture. It was listed on the National Register of Historic Places in 1979.

The James G. Pendleton House is a historic house at 81 West Main Street in Searsport, Maine. Built about 1865, this modestly styled Italianate house belonged to James G. Pendleton, a prominent local ship's captain, businessman, and politician. It was listed on the National Register of Historic Places in 1995.

The Cornish House is a historic house at 87 Main Street in Bowdoinham, Maine. Built in 1885, it is a distinctive late example of Italianate architecture, with gingerbread trim elements. It was listed on the National Register of Historic Places in 1980.

The Capt. Nathaniel Stone House, also known as the Ring House, is a historic house at 268 Maine Street in Farmingdale, Maine. Built in 1872, it is the small community's only significant example of Second Empire architecture. It was listed on the National Register of Historic Places in 2003.





















