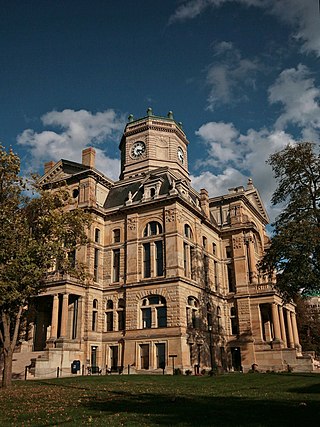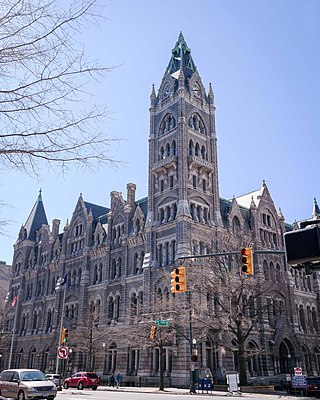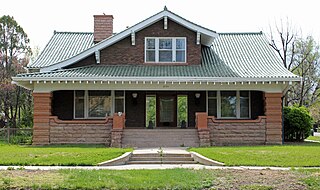
Salida is the statutory city that is the county seat and the most populous municipality of Chaffee County, Colorado, United States. The population was 5,666 at the 2020 census.

Hovenweep National Monument is located on land in southwestern Colorado and southeastern Utah, between Cortez, Colorado and Blanding, Utah on the Cajon Mesa of the Great Sage Plain. Shallow tributaries run through the wide and deep canyons into the San Juan River.

The George H. Cox House is a historic house located at 701 E. Grove St. in Bloomington, Illinois. It is considered a particularly fine example of the residential work of architect George H. Miller.

The Butler County Courthouse is located in Hamilton, Ohio and was constructed from 1885–1889 by architect David W. Gibbs. The courthouse is a registered historic building listed in the National Register on June 22, 1981.

St. Patrick's Church is a historic Roman Catholic church at 284 Suffolk Street in Lowell, Massachusetts. Built in 1853 for a predominantly Irish congregation founded in 1831, it is one of the oldest Catholic parishes north of Boston in the United States. The building, a fine example of Gothic Revival architecture designed by the noted ecclesiastical architect Patrick C. Keely, was listed on the National Register of Historic Places in 1985.

St. Mark's Episcopal Church is an historic Episcopal church located at 6-8 Highland Street in Ashland, New Hampshire, in the United States. Organized in 1855, it is part of the Episcopal Diocese of New Hampshire. Its building, completed in 1859, was designed by New York City architect J. Coleman Hart, and is one of the region's most distinctive churches, having a Gothic Revival design built out of half-timbered brick. On December 13, 1984, the church building was added to the National Register of Historic Places. The current pastor is Rev. Tobias Nyatsambo.

Old City Hall, known formerly as City Hall, is the former city hall of Richmond, Virginia that was designed by Elijah E. Myers. It served as City Hall from its completion in 1894 through the 1970s. The building occupies its own city block in downtown Richmond, bounded by 10th and 11th Streets to the west and east, and Capitol Street and East Broad Street to the south. The building is executed in a meticulous Gothic Revival style, and was designated a National Historic Landmark for its architecture.

The Bowser Gazebo is a historic gazebo at 25 Linden Street in Reading, Massachusetts. It is an open octagonal wooden structure, measuring about 10 by 10 feet. It has a low cross-hatched balustrade, above which piers rise to support the octagonal bell-cast roof. The piers are paneled, with circular holes in the paneling. Above the piers is a large area of diagonal cross-hatching, with small rounded arches at the non-entry openings and larger round-arch openings at the entrances.

The Iglesia de San Carlos Borromeo is a historic church built in 1783, located on the plaza of Aguadilla, Puerto Rico. It was listed on the U.S. National Register of Historic Places in 1984.

The Charles H. Stickney House in Pueblo, Colorado, USA, was built in 1890. It was designed by New York architect William Halsey Wood, and Pueblo architect Frederick Albert Hale supervised its construction.

The Henry H. Smith/J.H. Murphy House is a historic building located on the east side of Davenport, Iowa, United States. It was listed on the National Register of Historic Places in 1983. In 1997 it was listed on the Davenport Register of Historic Properties as the Octagon House.

William Ellsworth Fisher was an architect who founded the Denver, Colorado firm that became Fisher & Fisher.
Frederick Albert Hale was an American architect who practiced in states including Colorado, Utah, and Wyoming. According to a 1977 NRHP nomination for the Keith-O'Brien Building in Salt Lake City, "Hale worked mostly in the classical styles and seemed equally adept at Beaux-Arts Classicism, Neo-Classical Revival or Georgian Revival." He also employed Shingle and Queen Anne styles for several residential structures. A number of his works are listed on the U.S. National Register of Historic Places.

The R.T. Frazier House is a historic Craftsman bungalow residential building, built in 1915 in Pueblo, Colorado. It was listed on the National Register of Historic Places in 1985. It was deemed significant for its association with R.T. Frazier and as an architectural work.

The Butler House in the general area of Pueblo, Colorado was built around 1880, or before. It was listed on the National Register of Historic Places in 1984. The listing included five contributing buildings and a contributing site on 22.5 acres (9.1 ha).

The Martin Walter House, also known as Walter's Mansion, at 300 W. Abriendo Ave. in Pueblo, Colorado, was built c. 1906–08. It was listed on the National Register of Historic Places in 1984.

The Nathaniel W. Duke House, at 1409 Craig St. in Pueblo, Colorado, was built in 1889. It was listed on the National Register of Historic Places in 1985.

The J. Harper Smith Mansion is a historic house built in 1880 for James Harper Smith and located at 228 Altamont Place in the borough of Somerville in Somerset County, New Jersey. The architect Horace Trumbauer designed the library addition in 1898. The privately owned residence was added to the National Register of Historic Places on December 31, 1998 for its significance in architecture from 1880 to 1911.

The Galligan House, at 501 Colorado Ave. in Pueblo, Colorado, is a Queen Anne-style house which was built in 1891 for a prominent Pueblo lawyer. It was listed on the National Register of Historic Places in 1982.



















