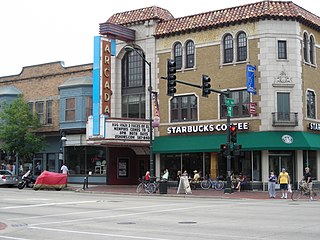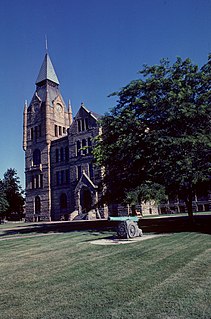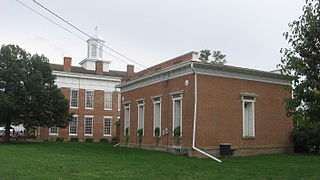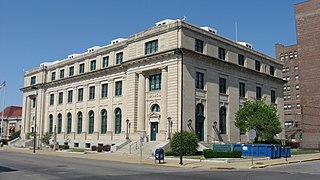
Lombard College was a Universalist college located in Galesburg, Illinois.

The Ulysses S. Grant Home in Galena, Illinois is the former home of Ulysses S. Grant, the Civil War general and later 18th President of the United States. The home was designed by William Dennison and constructed in 1859 - 1860. The home was given to Grant by residents of Galena in 1865 as thanks for his war service, and has been maintained as a memorial to Grant since 1904.

The Arcada Theatre Building is a theater in St. Charles, Illinois located on Main Street. The theatre was opened on Labor Day, September 6, 1926, engaging projection of silent movies and the staging of live vaudeville acts. Except for brief periods of renovation, it has remained continuously open. It is listed on the National Register of Historic Places.

The Frank J. Baker House is a 4,800-square-foot Prairie School style house located at 507 Lake Avenue in Wilmette, Illinois. The house, which was designed by Frank Lloyd Wright, was built in 1909, and features five bedrooms, three and a half bathrooms, and three fireplaces. At this point in his career, Wright was experimenting with two-story construction and the T-shaped floor plan. This building was part of a series of T-shaped floor planned buildings designed by Wright, similar in design to Wright's Isabel Roberts House. This home also perfectly embodies Wright's use of the Prairie Style through the use of strong horizontal orientation, a low hanging roof, and deeply expressed overhangs. The house's two-story living room features a brick fireplace, a sloped ceiling, and leaded glass windows along the north wall; it is one of the few remaining two-story interiors with the T-shaped floor plan designed by Wright.

Ste. Genevieve Historic District is a historic district encompassing much of the built environment of Ste. Genevieve, Missouri, United States. The city was in the late 18th century the capital of Spanish Louisiana, and, at its original location a few miles south, capital of French Louisiana as well. A large area of the city, including fields along the Mississippi River, is a National Historic Landmark District designated in 1960, for its historically French architecture and land-use patterns, while a smaller area, encompassing the parts of the city historically important between about 1790 and 1950, was named separately to the National Register of Historic Places in 2002.

The Galesburg Historic District is a 496-acre (201 ha) historic district in Galesburg, Illinois. The district includes 1049 contributing buildings and contains the town's original plat as well as several older neighborhoods. The section of the district south of North Street encompasses Galesburg's historic city center and its most significant landmarks, such as the Knox County Courthouse, the Knox County Jail, the Burlington Depot, and Main Street's commercial buildings. Knox College, the school Galesburg was founded to serve, and its historic Old Main are also located in the southern half of the district. The area north of North Street is mainly residential and is dominated by Queen Anne and Classical Revival houses, including many transitional houses displaying elements of both styles.
North Main Avenue Historic District is a national historic district located at Newton, Catawba County, North Carolina. The district encompasses 86 contributing buildings in a primarily residential neighborhood of Newton. Most of the buildings date from the late-19th an early-20th century and includes notable examples of Colonial Revival and Bungalow / American Craftsman style architecture. Notable buildings include the Junius R. Gaither House, First Presbyterian Church (1878), Eli M. Deal House (1904), Wade C. Raymer House (1923), William W. Trott House, Dr. Glenn Long House, Hewitt-McCorkle House (1920), Andrew J. Seagle House, Walter C. Feimster House (1908), Robert B. Knox House (1912), (Former) Newton High School, Henkel-Williams-White House, Loomis F. Klutz House, (former) Newton Elementary School, and Beth Eden Lutheran Church (1929).

The Old Post Office, also known as the former Pekin Federal Building, is a historic building in Pekin, Illinois. Built in 1906, the building held Pekin's U.S. government offices; the first floor served as the city's main post office, while the second floor held various offices, including a Department of the Treasury office and an Army recruitment office. Supervising Architect James Knox Taylor designed the building in the Renaissance Revival style, in keeping with the tradition of using classical styles for federal buildings. The building's design features a red brick exterior with a limestone base and quoins; fanlights and keystones above the first-floor windows; and a limestone cornice with a parapet wall and a cartouche above the main entrance.

The Robert Dilworth House is a historic house located at 606 East Fifth Street in Vermont, Illinois. The house was built in 1872 for Robert Dilworth, a local banker, politician, and pharmacist. The house was designed in the Italianate style, a nationally popular architectural style at the time. The main entrance is situated behind a full-length front porch supported by beveled columns; the front door itself has a decorative wooden surround and is topped by a transom. The house's windows are tall, narrow, and topped by arches, as is common in Italianate architecture. The gable roof has a front-facing gable adorned by decorative brackets along its eaves.

The Patterson Hamer House is a historic house located at 405 West 5th Street in Vermont, Illinois. Local businessman Patterson Hamer had the house built for his family in 1872–73. The house is designed in the Second Empire style, which was inspired by French architecture and popular in the United States from the 1860s through the 1880s. A mansard roof with two projecting dormers, a key feature of Second Empire designs, tops the house; the roof has cornices at the top and bottom and paired brackets along its eaves. The house also features three porches, all of them part of the original design, and arched windows. The property also includes a carriage house and a privy; both are designed to match the house, and the former has its own mansard roof.

The Henry H. Page House is a historic house located at 221 North Union Street in Vermont, Illinois. Horse breeder Henry H. Page had the house built for his family in 1912–13. The house's design reflects a contemporary trend which architectural historian Alan Gowans described as Picturesque Eclectic; while its form distinctly fits a recognizable style, in its case the American Foursquare, its ornamentation borrows from multiple different styles. The large front gable dormer, which includes a horseshoe arch opening and decorated spandrels, is a Queen Anne feature. The cornice features both bracketing and stickwork, decorative elements of the Italianate and Stick styles respectively. The brick piers supporting the front porch come from the American Craftsman style, while the leaded windows are Classical Revival elements.

The Daniel O'Connell House is a historic house located at 115 North Union Street in Vermont, Illinois. Daniel O'Connell, a local banker and lumber salesman, had the house built in 1928. The house, which was built by contractor Fred Rankin, has an American Foursquare plan with American Craftsman elements. The Foursquare plan, which had become popular at the time for its simplicity, is reflected in the house's square shape and massiveness. The brick piers at the entrance and the horizontal emphasis of the exterior design both reflect the Craftsman style; the style also inspired several interior elements, such as seating and shelves, which are built into the home.

The Knox County Courthouse, located on the public square of Knoxville near its associated hall of records, is the former county courthouse of Knox County, Illinois. The courthouse was built in 1840 to replace the county's first courthouse; built in 1831 shortly after the county's organization, it had been outgrown by the end of the decade. Architect John Mandeville gave the building its Greek Revival design. The Hall of Records, which was also designed by Mandeville, was added in 1854 to house county records after the courthouse ran out of space for them. The Knox County seat moved to Galesburg in 1873; the courthouse and hall of records subsequently housed the Knoxville city hall and public library respectively until 1978, when the city government moved to the hall and the courthouse became a museum.

The Walnut Grove Farm is a farm complex and historic district located on Knox Station Road 1 mile (1.6 km) north of Knoxville, Illinois. George A. Charles, the son of one of Knoxville's founders, established the farm in 1835. Charles, his sons A.G. and A.P., and A.G.'s son George were all both successful farmers and prominent citizens of Knoxville. The farm focused on breeding cattle and growing corn, with an emphasis on the former; at its peak, the farm covered over 1,900 acres (770 ha), 360 acres (150 ha) of which are included in the historic district. The present farm complex includes a main house, a tenant farmer's house, a bank barn that was once among the largest in the state, three additional barns, a hog farrowing building, and a collection of outbuildings.

The Levi Willits House is a historic house located at 202 Main Street in New Boston, Illinois. Levi Willits, a prominent local businessman who ran the city's general store, built the house in 1856. The house has a Greek Revival design, a popular style when it was built. The house's design includes six-over-six windows with flat sills and lintels and a low hip roof, both typical Greek Revival features. The south and northwest corner entrances both feature porches; these porches, along with a since-removed porch on the east side, originally had classical columns and balustrades but were later remodeled.

The Henry County Courthouse, located at 307 West Center Street in Cambridge, is the county courthouse serving Henry County, Illinois. Built in 1878–1880, the courthouse is the fourth used in Henry County and the second built in Cambridge. Prominent Midwestern architects T. J. Tolan and Son designed the courthouses in the Second Empire style. The courthouse's four facades each feature three pavilions, one at the center and one at each edge; the main facade on the east side has a clock tower atop its central pavilion. The building's mansard roof includes several dormers and is surrounded by a dentillated cornice. Decorative stone elements such as moldings, belt courses, and quoins are used throughout the building.

The Olof Johnson House is a historic house located at 408 NW 4th Street in Galva, Illinois. The house was built in 1863 for Olof Johnson, one of the trustees of the Bishop Hill Colony. In addition to his position within the colony, Johnson also played a significant role in Galva's founding and named the community after his birthplace of Gävle, Sweden. Johnson's house has an Italianate design, a popular style in the late 19th century. The house's wraparound front porch is supported by thin columns and features paired brackets along its roof; similar brackets can be found on the eaves of the house's cross gabled roof.

The E.R. Hays House, also known as Bybee & Davis Funeral Home, is a historic building located in Knoxville, Iowa, United States. Hays was a local lawyer who served briefly in the United States House of Representatives, replacing Edwin H. Conger who resigned to become the United States Ambassador to Brazil. Hays died a year after the house was completed. The family continued to live here until 1935 when it became the Bybee & Davis Funeral Home. The 2½-story brick structure was designed by the Des Moines architectural firm of Foster & Liebbe in a combination of the Late Victorian and Italianate styles. Victorian eclecticism is featured in the porch and the trimwork, while the Italianate is found in the building's massing. The house was listed on the National Register of Historic Places in 1984.

Ellamae Ellis League, was an American architect, the fourth woman registered architect in Georgia and "one of Georgia and the South's most prominent female architects." She practiced for over 50 years, 41 of them from her own firm. From a family of architects, she was the first woman elected a Fellow of the American Institute of Architects (FAIA) in Georgia and only the eighth woman nationwide. Several buildings she designed are listed on the National Register of Historic Places (NRHP). In 2016 she was posthumously named a Georgia Woman of Achievement.

The Vermilion County Administration Building, formerly known as the United States Post Office and Court House, is a historic federal building located at 201 North Vermilion Street in Danville, Illinois. The building was built in 1911 to serve as Danville's post office and a district courthouse for the Eastern District of Illinois. The building has a Renaissance Revival design, which was in keeping with Supervising Architect of the Treasury James Knox Taylor's preference for classically inspired styles. The limestone building's symmetrical front features a row of arched windows flanked by an entrance pavilion at each corner. A dentillated cornice circles the building above its second floor, and pediments along the roof top each entrance. The U-shaped interior of the building features wood and marble ornamentation and terrazzo floors.





















