
The Joseph W. Baldwin House is a historic residence in the city of Wyoming, Ohio, United States. Erected in the late nineteenth century, it was originally the home of a wealthy Cincinnati businessman, and it has been designated a historic site because of its distinctive architecture.

The Jacob Bromwell House is a historic residence in the city of Wyoming, Ohio, United States. An Italianate house constructed in the late nineteenth century, it was originally the home of a U.S. Representative, and it has been designated a historic site.

The Richard H. Mitchell House is a historic residence in Cincinnati, Ohio, United States. Built of stone throughout, this large house was designed by prominent Cincinnati architect Samuel Hannaford. Converted into a school, the house has been named a historic site.
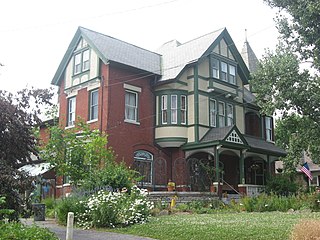
The George Scott House is a historic residence in Cincinnati, Ohio, United States. Built in the 1880s according to a design by prominent architect Samuel Hannaford, it was originally home to a prosperous businessman, and it has been named a historic site.

The Benninghofen House is a historic residence in Hamilton, Ohio, United States. Constructed in the 1860s, this house has been named a historic site for its high-quality architecture. Once the home of prominent Hamilton residents, it has been converted into a museum.

White-Pound House is a historic home in Lockport in Niagara County, New York. The 2+1⁄2-story, 3,000+ square-foot stone structure was built in 1835 and remodeled in the Italianate style in the late nineteenth century. Today, the house retains its late nineteenth-century appearance on both its exterior and interior and is distinguished by its sophisticated detailing. The fine stone masonry workmanship, elaborate decorative detail and the high level of architectural integrity make the White-Pound house a prominent local landmark and an important example of Lockport's legacy of stone architecture. It is one of approximately 75 stone residences remaining in the city of Lockport.
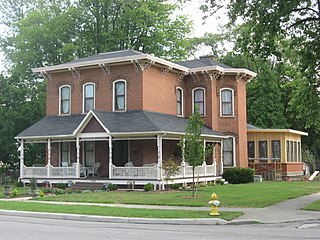
The Jones–Read–Touvelle House is a historic building in Wauseon, Ohio, United States. Located along Park Street south of downtown, this ornate brick house sits on a corner lot adjacent to a city park. Architectural historians have seen the Jones-Read-Touvelle House as a fine example of the combination of multiple architectural styles: most of the house itself appears to be Italianate, but the porch and some of the other details are plainly those of the Queen Anne style.
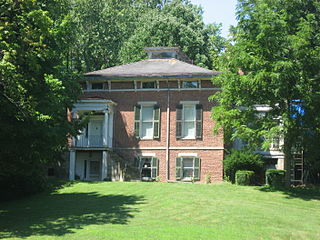
Tanglewood is a historic house on the western side of Chillicothe, Ohio, United States. Built in 1850, it features a combination of the Greek Revival and Italianate styles of architecture, and it is one of the best preserved examples of the rare "monitor" style of residential design.

The Joseph and Rachel Bartlett House is a historic residence in the city of Fremont, Ohio, United States. Built in 1872, it is one of the city's more prominent examples of high-style architecture.
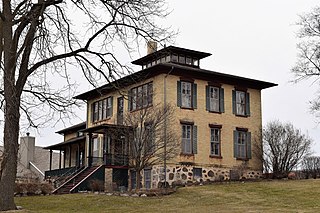
The Ferdinand C. Hartwig House is a historic house located at 908 Country Lane in Watertown, Wisconsin. It was added to the National Register of Historic Places on June 17, 1982.
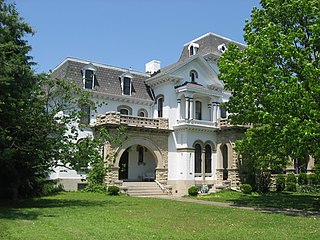
The Millen–Schmidt House is a historic residence in Xenia, Ohio, United States. Built in the late nineteenth century, it was named a historic site after surviving a massive tornado.

The Hollencamp House is a historic residence in the city of Xenia, Ohio, United States. Constructed as the home of a prominent immigrant businessman, it has been named a historic site.

The John H. Clark House is a historic residence in the village of Mechanicsburg, Ohio, United States. Built during Mechanicsburg's most prosperous period, it was the home of a prominent local doctor, and it has been named a historic site because of its historic architecture.

The William Burnett House was a historic farmhouse located near the city of Washington Court House in Fayette County, Ohio, United States. Constructed in the nineteenth century, it was once a masterpiece of multiple architectural styles, and it was designated a historic site because of its architectural distinction.
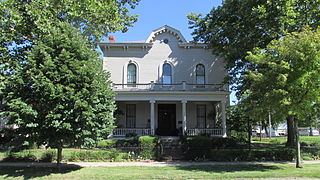
The Barney Kelley House is a historic residence in Washington Court House, Ohio, United States. Built amid a period of commercial prosperity for the city, it was home to some of the area's leading businessmen for many decades.

The Rawlings-Brownell House is a historic residence on the northern side of Washington Court House, Ohio, United States. Built during the middle of the nineteenth century, it was home to the man who established the neighborhood in which it is located, and it was later the home of a leading merchant. Although constructed in one architectural style, it was later partially converted into another style, becoming a good example of changes in the community's architectural tastes. It has been designated a historic site.

The Doan House is a historic residence in the city of Wilmington, Ohio, United States. Constructed in the middle of the nineteenth century for a local medical official, it was for many years the home of one of the city's prominent lawyers. The house's prominent location at the city's edge and its distinctive architecture have made it a local landmark, and it has been designated a historic site.
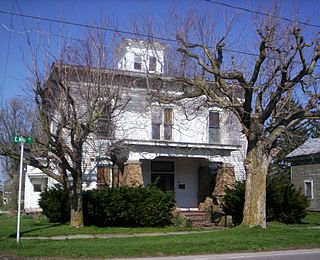
The Silas Ferrell House is a historic residence in the village of Shiloh, Ohio, United States. Built in the closing decades of the nineteenth century as the home of a wealthy businessman, the house exemplifies the economic prosperity of 1880s Shiloh. Its distinctive architecture has qualified it for designation as a historic site.
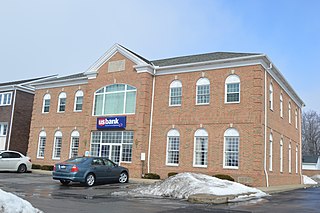
The W.A. Thorp House was a historically significant farmhouse in the Cleveland-area city of Mayfield Heights. Built in the 1880s for one of the first men of the township, it was named a historic site in the 1970s, but it is no longer standing.
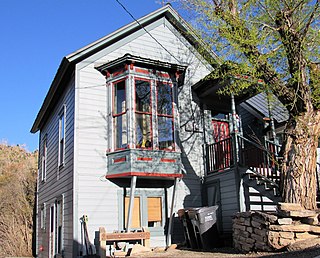
The Joseph J. Jenkins House, at 27 Prospect Ave. in Park City, Utah, was built in 1891. It was listed on the National Register of Historic Places in 1984.






















