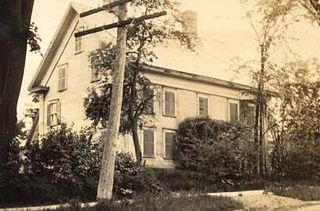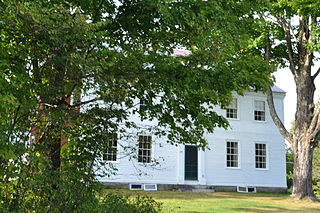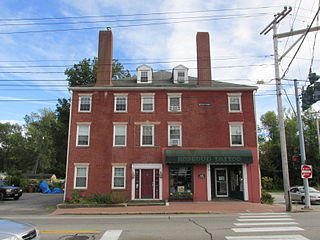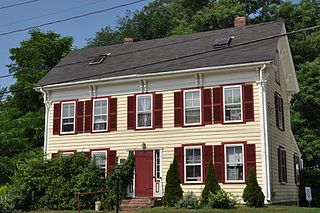
The George Rogers House is a historic house at 76 Northwest Street in Portsmouth, New Hampshire. Probably built about 1839, it was home to a prominent local brickmaker, and forms a significant part of the landscape around the adjacent Richard Jackson House. The house was listed on the National Register of Historic Places in 1976. Although it is owned by Historic New England, it is not open to the public, unlike the Jackson house, also owned by Historic New England.

The Blackhawk Putnam Tavern is an historic house at 22 North Street in Houlton, Maine, United States. Built in 1813, it is the oldest standing building in Aroostook County. In the mid-19th century, it served as a tavern on the military road, and one of its owners was Blackhawk Putnam, a veteran of the American Civil War. It was listed on the National Register of Historic Places on January 30, 1976.

The Stone House is an historic house located on Burnham Road in Bridgton, Maine, United States. Built 1828–1830, it is a rare example in Maine of a Cape style house built out of stone in the English masonry style. It was listed on the National Register of Historic Places in 1984.

The J. G. Deering House, also known as the Dyer Library/Saco Museum, is an historic house at 371 Main Street in Saco, Maine. Completed in 1870, it is a fine local example of Italianate style. Built for Joseph Godfrey Deering, it was given by his heirs to the city for use as a library. It was listed on the National Register of Historic Places in 1982.

The Parsons Homestead is a historic house at 520 Washington Road in Rye, New Hampshire. Probably built at around 1800 but including portions of older buildings, it is a well-preserved example of a distinctive local variant of the Federal style of architecture. It was listed on the National Register of Historic Places in 1980.

The Fryeburg Registry of Deeds is a historic former government building on Main Street in Fryeburg, Maine. Built in the early 18th century, it was the only building of the Oxford County government in the western part of the county, and a rare regional example of Greek Revival styling executed in brick. It was listed on the National Register of Historic Places in 1987.

The Robinson-Parsons Farm is a historic farmhouse on Parsons Road in Paris, Maine. This house, a well-preserved Federal style structure whose oldest portion dates to c. 1795, was built by Stephen Robinson, one of the earliest white settlers of the area, and has remained in the hands of his descendants. It is regionally distinctive for its brick side walls, a feature not normally found in rural Maine. It was listed on the National Register of Historic Places in 1982.

The Jacobs Houses and Store are a collection of three Federal-period historic buildings at 9-17 Elm Street in Saco, Maine. Built between 1820 and 1826, there are two similar wood-frame houses and a large brick commercial building, all associated with the Jacobs family, local businessmen. The buildings were listed as a group on the National Register of Historic Places in 1982.

The Mark F. and Eliza J. Wentworth House is a historic house at 9 Wentworth Street in Kittery, Maine. Probably built in the second quarter of the 19th century and given Italianate styling c. 1866, it is notable for its association with Mark Fernald Wentworth, a distinguished physician and decorated veteran of the American Civil War. The house was listed on the National Register of Historic Places in 1998.

The William Colburn House is a historic house at 91 Bennoch Road in Orono, Maine. It was built about 1780 by William Colburn, one of the area's first white settlers, and is one of the few 18th-century houses surviving in Maine's central interior. It was listed on the National Register of Historic Places in 1973.

The Mitchell House is a historic house at 333 Main Street in Yarmouth, Maine. Built about 1800, it is a fine local example of Federal period architecture. It is also prominent as the home of one of the North Yarmouth Academy's largest early benefactors, Dr. Ammi Ruhamah Mitchell. It was listed on the National Register of Historic Places in 1978.

The Auld-McCobb House is a historic double house on Oak Street in Boothbay Harbor, Maine. It is the town's oldest brick residence, built in 1807 for a pair of prominent local merchants. It was listed on the National Register of Historic Places in 1988.

The Amos Lawrence House is a historic house on Richville Road in Manchester, Vermont, USA. Built about 1840, it is a fine local example of a Greek Revival farmhouse. Restored in the 1980s after many years as a rental property, it was listed on the National Register of Historic Places in 1985.

The John Davis House is a historic house on River Road in Chelsea, Maine. Probably built between 1815 and 1820, it is a fine local example of a Federal period brick house, rivalling in quality those found in more urban environments of the period. It was probably built by John Davis, a local housewright of some renown. It was listed on the National Register of Historic Places in 1983.

The Dutton-Small House is a historic house on Bog Road in Vassalboro, Maine. Built about 1825, it is one of the rural community's oldest buildings, and one of its only brick houses. It was listed on the National Register of Historic Places in 1990.

The Randall-Hildreth House is a historic house at 806 Foreside Road in Topsham, Maine. Built in 1800, it is a fine local example of a Federal period mansion house with Georgian and Greek Revival features. It was owned by the same family for nearly 200 years, and was listed on the National Register of Historic Places in 2004.

The Godfrey Ludwig House is a historic house on Maine State Route 32 in Waldoboro, Maine. Built about 1800, it is a well-preserved brick Cape house, built by a descendant of one of the area's early German immigrants. It is notable for features enabling its use as a church. It was listed on the National Register of Historic Places in 1980.

The Fox Stand is a historic multipurpose commercial and residential building at 5615 Vermont Route 14 in Royalton, Vermont. Built in 1814, it served as a tavern and traveler accommodation on the turnpike that ran along the north bank of the White River. It has been adaptively reused in a variety of configurations, most recently as a restaurant and dwelling for the restaurant's operator. It was listed on the National Register of Historic Places in 2015 as a particularly fine example of a Federal period tavern.

The John Wilder House is a historic house on Lawrence Hill Road in the village center of Weston, Vermont. Built in 1827 for a prominent local politician, it is a distinctive example of transitional Federal-Greek Revival architecture in brick. Some of its interior walls are adorned with stencilwork attributed to Moses Eaton. The house was listed on the National Register of Historic Places in 1983.

The Lee Tracy House is a historic house on United States Route 7 in the village center of Shelburne, Vermont. Built in 1875, it is one of a small number of brick houses built in the town in the late 19th century, and is architecturally a distinctive vernacular blend of Gothic and Italianate styles. It was listed on the National Register of Historic Places in 1983.






















