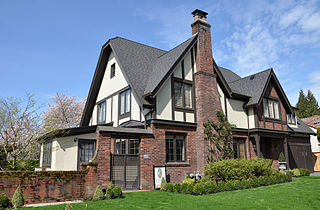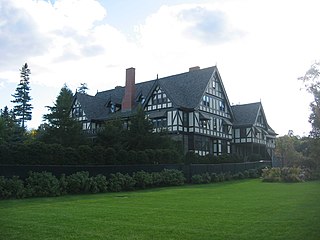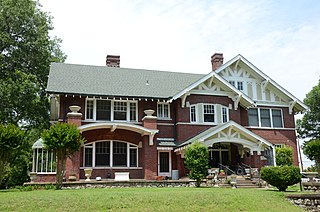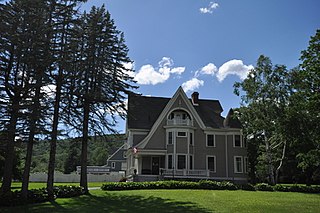
The Menlo Avenue–West Twenty-ninth Street Historic District is a historic district in the North University Park neighborhood of Los Angeles, which is itself part of the city's West Adams district. The area consists of late Victorian and Craftsman-style homes dating back to 1896. The area is bounded by West Adams Boulevard on the north, Ellendale on the east, West Thirtieth Street on the south, and Vermont Avenue to the west. The district is noted for its well-preserved period architecture, reflecting the transition from late Victorian and shingle-styles to the American Craftsman style that took hold in Southern California in the early 1900s. The district was added to the National Register of Historic Places in 1987.

The William Trowbridge Forbes House was a historic house at 23 Trowbridge Road in Worcester, Massachusetts. Built in 1898 to a design by Barker & Nourse, it was one of the city's finest examples of Tudor Revival architecture, and was home to Esther Forbes, author of Johnny Tremain. The house was listed on the National Register of Historic Places in 1980. The house was demolished in November 2003.

The Pine Ridge Road–Plainfield Street Historic District encompasses a residential subdivision in the Waban section of Newton, Massachusetts. It includes 44 properties on Pine Ridge Road and Plainfield Street between Chestnut Street and Upland Road, and includes a few properties on the latter two streets. The area was laid out for development in the 1880s after the arrival of suburban rail service, and was built out by the 1930s. The district was listed on the National Register of Historic Places in 1990.

Seclusaval and Windsor Spring is a historic property in Richmond County, Georgia that includes a Greek Revival building built in 1843.

The Beaver Hills Historic District is a 97-acre (39 ha) historic district in the Beaver Hills neighborhood of New Haven, Connecticut. It was listed on the National Register of Historic Places in 1986. In 1986, it included 235 contributing buildings.

H. W. Ambrose House, also known as Dunmeade, is a historic home located at Conway in Horry County, South Carolina. It was built from 1924 to 1926, and is a large two-and-one-half-story, cruciform plan, brick residence in the Tudor Revival style. It features a steeply-pitched gable roof sheathed in slate. Also on the two-acre property are a garage and pool house. The house has seven bedrooms, five bathrooms, eight fireplaces and a third floor once used for a school.

Conway Methodist Church, 1898 and 1910 Sanctuaries, also known as First United Methodist Church, is a historic Methodist church located at Conway in Horry County, South Carolina. The 1898 sanctuary is a one-story, brick, cruciform, cross-gable roofed, Gothic Revival style building. It features Tudor arched stained glass lancet windows. The 1910 sanctuary is a Mission Revival style building and is a large one-story, front-gabled roof, stuccoed building. It features two square bell towers.

The James Hickey House is a house in the Eastmoreland neighborhood of southeast Portland, Oregon. The Tudor Revival style house was finished in 1925 and was added to the National Register of Historic Places in 1990. It was built by the architectural firm Lawrence & Holford and was one of architect Ellis Lawrence's designs for a building contractor named James Hickey. The house was built with the intention of being a model home in the Eastmoreland neighborhood.

The Cornish House is a historic house at 1800 Arch Street in Little Rock, Arkansas. It is a 2+1⁄2-story brick structure, with a side gable roof, and a project center gable at the front, sheltering a porch with granite balustrade and posts. A porte-cochere extends north of the building, and a sunroom south. The house was built in 1917 to a design by noted Arkansas architect Theodore Sanders, and is a well-preserved local example of Tudor Revival architecture.

The Ashby Manor Historic District is located in northwest Des Moines, Iowa, United States. It is a residential area that lies between Beaver Avenue, which is a major north–south artery, on the west and Ashby Park on the east. The historic period of the housing was 1925–1941. The street layout follows a curving pattern, which differentiates it from the grid pattern of the surrounding area. The streets also feature a mature tree canopy. The historic district has 148 properties of which 99 are houses and 49 are garages. Ninety-one properties are considered contributing properties and 57 are noncontributing. It has been listed on the National Register of Historic Places since 1992. It is a part of the Suburban Development in Des Moines Between the World Wars, 1918--1941 MPS.

The Pleasant Grove Historic District is a 112-acre (45 ha) historic district in Pleasant Grove, Utah, United States that was listed on the National Register of Historic Places in 1995.

J. B. Gilbert House is a historic home located at Hartsville, Darlington County, South Carolina. It was built in 1929, and is a two-story, brick Tudor Revival style residence. It has a cross gable slate roof, limestone trim, decorative ironwork, half timbering, and herringbone brickwork in the gables. It was the home of John Barton Gilbert (1891-1953), a prominent Hartsville manufacturer and businessman. Gilbert served Sonoco first as a salesman, then an accountant, and finally as corporate treasurer.

The Fred Graham House is a historic house on United States Route 62 in Hardy, Arkansas. It is a vernacular Tudor Revival structure, 1+1⁄2 stories in height, built out of uncoursed native fieldstone finished with beaded mortar. The roof is side gabled, with two front-facing cross gables. The south-facing front facade has a stone chimney with brick trim positioned just west of center between the cross gables, and a raised porch to the west of that. Built c. 1931, it is a fine local example of vernacular Tudor Revival architecture.

Erle Stillwell House II is a historic home located at Hendersonville, Henderson County, North Carolina. It was built in 1935, and is a one-story, eclectic French Eclectic brick dwelling with some Tudor Revival style design elements. It has a multi-gable and hip roof and a massive brick chimney at the juncture between the main house and the garage wing. The recessed front entry porch features heavy-timbered arches and curved rafters, with a projecting front gable bay. It was designed and built by locally prominent architect Erle Stillwell, who built the neighboring Erle Stillwell House in 1926.

The John Innes Kane Cottage, also known as Breakwater and Atlantique, is a historic summer estate house at 45 Hancock Street in Bar Harbor, Maine. Built in 1903-04 for John Innes Kane, a wealthy grandson of John Jacob Astor and designed by local architect Fred L. Savage, it is one of a small number of estate houses to escape Bar Harbor's devastating 1947 fire. An imposing example of Tudor Revival architecture, it was listed on the National Register of Historic Places in 1992.

The Waterman-Archer House is a historic house at 2148 Markham in Fayetteville, Arkansas. It is a single-story Tudor Revival brick structure, whose shape is that of an H missing an arm. To the front, it presents two gable-ended projecting sections, joined by a central portion with its roof ridge running parallel to the street. The right gable section has a large multipane window, with a trio of decorative square elements at the gable peak. The entry is found at the left side of the center section, with a window beside. Another large multipane window adorns the left gable section. The house was built in 1929, and is a distinctive local example of Tudor Revival architecture.

The Carnahan House is a historic house at 1200 South Laurel Street in Pine Bluff, Arkansas. Built in 1919, it is a high-quality example of Craftsman and Tudor Revival styling, designed by Mitchell Seligman, a prolific local architect. It is a 2+1⁄2-story brick structure, with a side gable roof and a front-facing cross gable with half-timber stucco. The property includes a garage and guesthouse, also designed by Seligman.

The Tudor House is a historic house on Vermont Route 8 in Stamford, Vermont. Built in 1900 by what was probably then the town's wealthiest residents, this transitional Queen Anne/Colonial Revival house is one of the most architecturally sophisticated buildings in the rural mountain community. It was listed on the National Register of Historic Places in 1979.

The James Phinney House is a historic house northeast of the corner of Hall and Blaney Roads in rural northeastern Chester County, South Carolina. It is a 1+1⁄2-story clapboarded wood-frame structure with a side gable roof and end chimneys. It has a projecting gabled four-post Greek Revival portico sheltering the entrance, which is framed by sidelight and transom windows. The house was built about 1856, and is a well-preserved example of rural domestic Greek Revival architecture, a form that is not particularly common in the state.

The Frederick A. Miller House, or Broad Gables, is a historic house in the Wolfe Park neighborhood of Columbus, Ohio, United States. The house was listed on the National Register of Historic Places in 1985. It is a well-preserved example of early 20th century Tudor Revival houses. It was built in 1915 and designed by Columbus firm Richards, McCarty & Bulford in the Tudor Revival style.






















